15 Barrington Dr Andover, MA 01810-1818
Visit 15 Barrington Dr in Andover, MA, 01810-1818
This profile includes property assessor report information, real estate records and a complete residency history.
We have include the current owner’s name and phone number to help you find the right person and learn more.
Building Permits
Jan 24, 2014
Description: New domestic construction - up to 3 units
- Fee: $80.00 paid to Town of Andover, Massachusetts
- Client: Refined Renovations Llc
- Permit #: G-14-46
Oct 10, 2013
Description: New domestic construction - up to 3 units
- Contractor: David J. Field
- Fee: $85.00 paid to Town of Andover, Massachusetts
- Client: Refined Renovations Llc
- Permit #: G-13-651
Aug 9, 2013
Description: Renovation
- Contractor: David J. Field
- Fee: $140.00 paid to Town of Andover, Massachusetts
- Client: Refined Renovations Llc
- Permit #: P-13-557
Jul 25, 2013
Description: Alterations
- Valuation: $7,050,000
- Fee: $1,016.50 paid to Town of Andover, Massachusetts
- Client: Buhrer James
- Permit #: B-13-675
Jun 28, 2013
Description: Siding of house
- Fee: $183.00 paid to Town of Andover, Massachusetts
- Client: Doyle Family Irr Trust Sullivan Patricia L Doyle Tr
- Permit #: E-13-610
Jun 28, 2013
Description: Alterations
- Contractor: Refined Renovations
- Valuation: $3,000,000
- Fee: $415.00 paid to Town of Andover, Massachusetts
- Client: Doyle Family Irr Trust Sullivan Patricia L Doyle Tr
- Permit #: B-13-576
Jan 13, 2010
- Contractor: David G. Vaine
- Fee: $25.00 paid to Town of Andover, Massachusetts
- Client: Doyle, Edwin L
- Permit #: E-10-0051
Dec 17, 2009
Description: Dalt
- Valuation: $1,750,000
- Fee: $252.50 paid to Town of Andover, Massachusetts
- Client: Doyle, Edwin L
- Permit #: B-09-1156
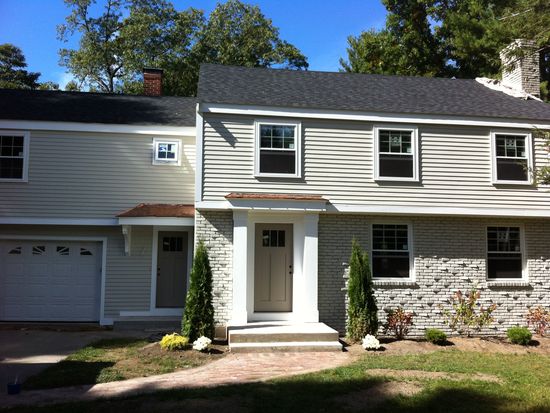
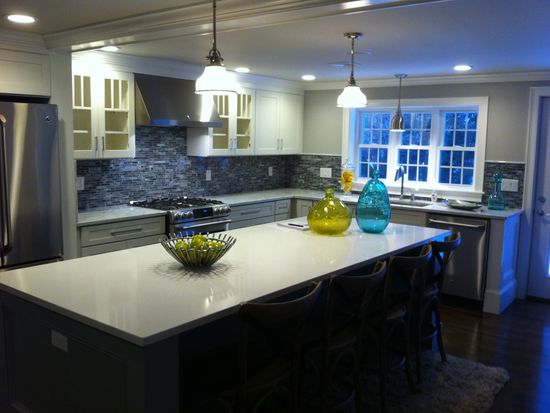

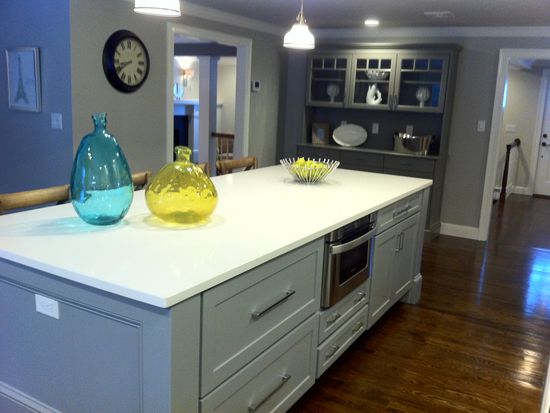
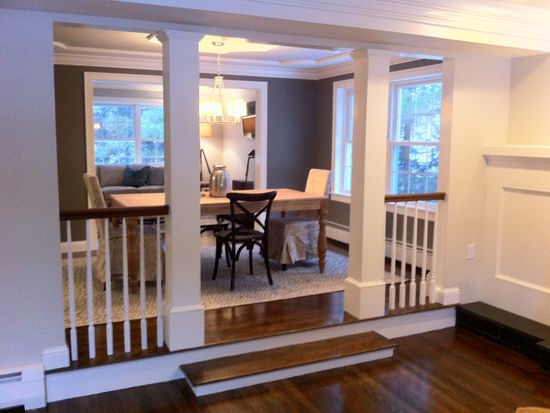
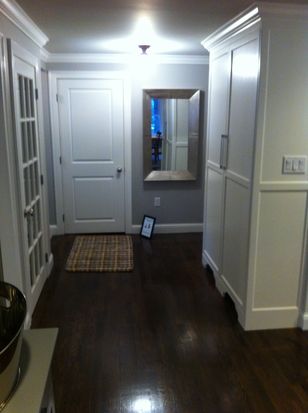


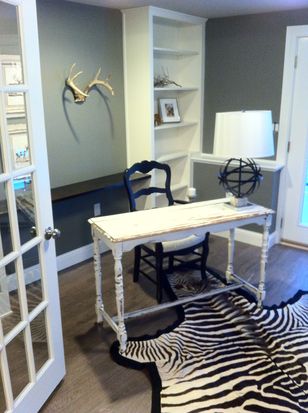

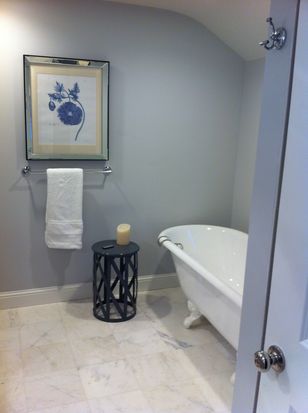
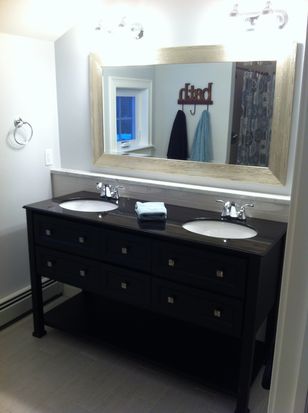
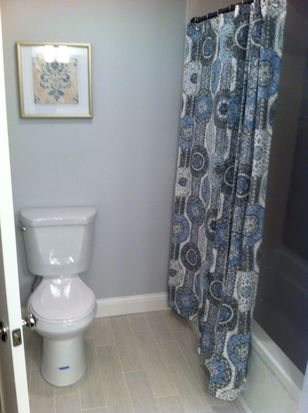
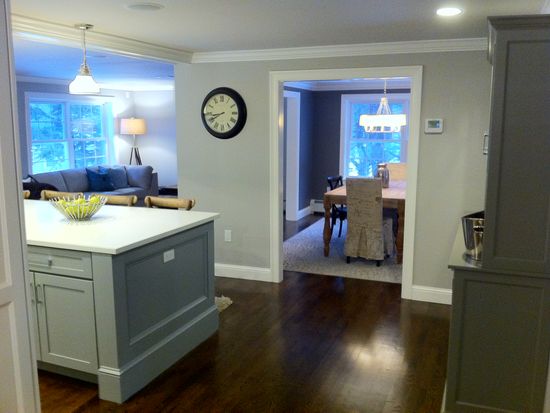
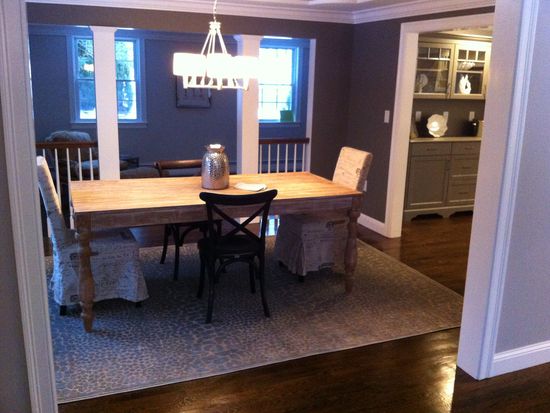



PROPERTY OVERVIEW
Type: Single Family
5 beds3.5 baths3,375 sqft
5 beds3.5 baths3,375 sqft
Facts
Built in 1959Flooring: Hardwood Lot size: 0.39 acresExterior material: Brick, Composition, Metal, Wood Floor size: 3,375 sqftExterior walls: Wood Siding Construction: FrameBasement: Unfinished Basement Rooms: 7Structure type: Colonial Bedrooms: 5Roof type: Asphalt Bathrooms: 3.5Heat type: Hot Water Stories: 2 story with basementCooling: Central Last remodel year: 2014Parking: Garage - Attached, 2 spaces
Features
FireplaceWired Mother-in-LawDishwasher PatioMicrowave Wet Bar
Listing info
Last sold: May 2014 for $879,000
Other details
Units: 1
Recent residents
| Resident Name | Phone | More Info |
|---|---|---|
| Edwin L Boyle | ||
| David C Doyle | (978) 664-6746 | |
| Edwin L Doyle, age 92 | ||
| Martha J Doyle, age 90 | (978) 475-6744 | |
| Patricia L Doyle, age 54 | (978) 475-6744 | |
| Tammy T Doyle, age 59 | (978) 475-6744 | |
| Andrew L Humberd, age 45 | (781) 367-7953 | Status: Renter |
| Beth K Humberd, age 43 | Status: Renter |
Neighbors
12 Barrington Dr
T Euchin
T Euchin
7 Barrington Dr
A Irvine
A Irvine
Real estate transaction history
| Date | Event | Price | Source | Agents |
|---|---|---|---|---|
| 08/24/2010 | Sold | $1 | Public records |
Assessment history
| Year | Tax | Assessment | Market |
|---|---|---|---|
| 2014 | $8,530 | $561,900 | N/A |
Incidents registered in Federal Emergency Management Agency
01 Feb 2003
Water problem, other
Property Use: 1 or 2 family dwelling
Actions Taken: Investigate
Actions Taken: Investigate