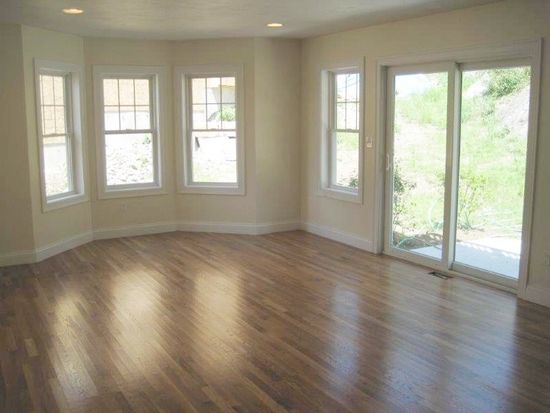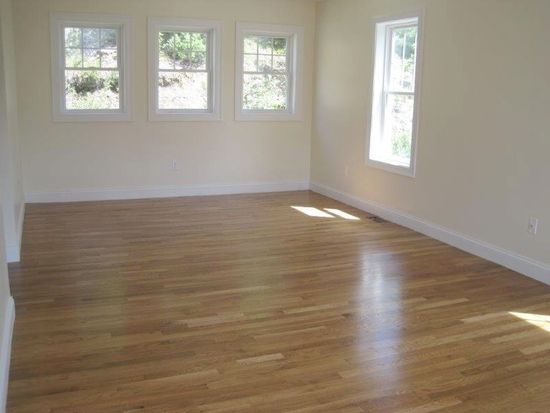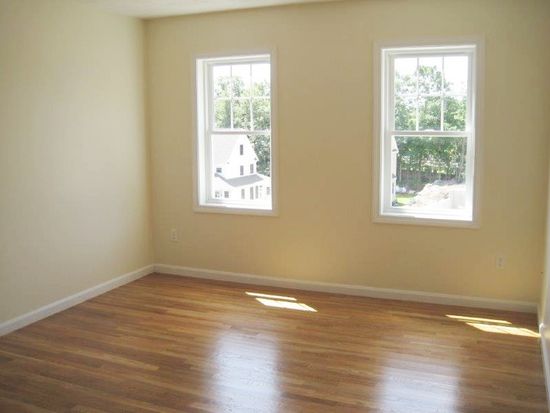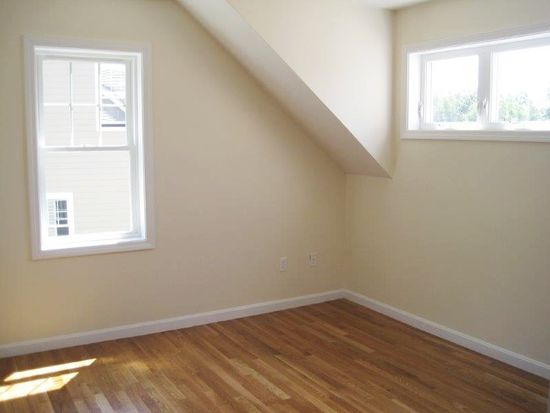15 Maple Leaf Dr Roxbury-Xing, MA 02136
Visit 15 Maple Leaf Dr in Roxbury-Xing, MA, 02136
This profile includes property assessor report information, real estate records and a complete residency history.
We have include the current owner’s name and phone number to help you find the right person and learn more.
Building Permits
Sep 24, 2013
Description: Newcon: single family house ert 162154, issued 10/30/12
- Contractor: Raftery David
- Valuation: $15,000,000
- Parcel #: 12256-130
- Permit #: COO253183
Mar 28, 2013
- Contractor: Devaney Energy Inc
- Fee: $110.00 paid to City of Boston, Massachusetts
- Parcel #: 12256-130
- Permit #: INSMOD230544
Mar 11, 2013
Description: Electrical: wiring of new house
- Contractor: Young Robert
- Valuation: $900,000
- Parcel #: 12256-130
- Permit #: E225249
Mar 11, 2013
Description: Wiring of low voltage: phone cable door chime and garage door opener
- Contractor: Robert E. Young
- Valuation: $50,000
- Fee: $30.00 paid to City of Boston, Massachusetts
- Client: Stony Brook Far
- Parcel #: 1812256130
- Permit #: ELV225255
Mar 11, 2013
Description: Wiring of smoke and co detectors
- Contractor: Robert E. Young
- Valuation: $40,000
- Fee: $30.00 paid to City of Boston, Massachusetts
- Client: Stony Brook Far
- Parcel #: 1812256130
- Permit #: EFA225252
Mar 6, 2013
Description: Plumbing: install new plumbing fixtures.
- Fee: $95.00 paid to City of Boston, Massachusetts
- Parcel #: 12256-130
- Permit #: PL224720
Mar 6, 2013
Description: Gas: install new gas fixtures.
- Fee: $44.00 paid to City of Boston, Massachusetts
- Parcel #: 12256-130
- Permit #: G224726
Dec 6, 2012
Description: Brand new construction of new single family dwelling
- Contractor: David L Raftery
- Fee: $179.00 paid to City of Boston, Massachusetts
- Parcel #: 12256-130
- Permit #: FDC202935
Oct 30, 2012
Description: Newcon: erect single family house.
- Contractor: Raftery David
- Valuation: $15,000,000
- Fee: $1,688.00 paid to City of Boston, Massachusetts
- Parcel #: 12256-130
- Permit #: ERT162154















PROPERTY OVERVIEW
Type: Single Family
4 beds2.5 baths3,213 sqft
4 beds2.5 baths3,213 sqft
Facts
Built in 2014Flooring: Hardwood, Tile Lot size: 0.91 acresExterior material: Metal Floor size: 3,213 sqftStructure type: Colonial Rooms: 8Heat type: Forced air Bedrooms: 4Cooling: Central Bathrooms: 2.5Parking: Garage - Attached Stories: 3
Features
AtticPatio Cable ReadyDishwasher DeckMicrowave FireplaceLaundry: In Unit Lawn