15 Wescott Dr Hopkinton, MA 01748-1538
Visit 15 Wescott Dr in Hopkinton, MA, 01748-1538
This profile includes property assessor report information, real estate records and a complete residency history.
We have include the current owner’s name and phone number to help you find the right person and learn more.
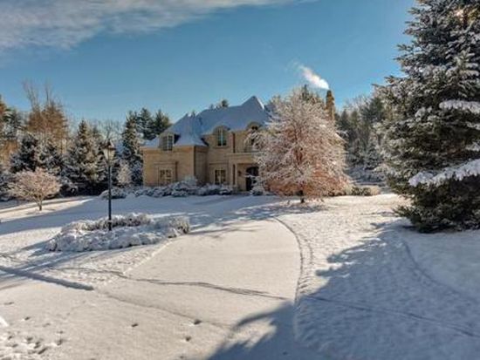
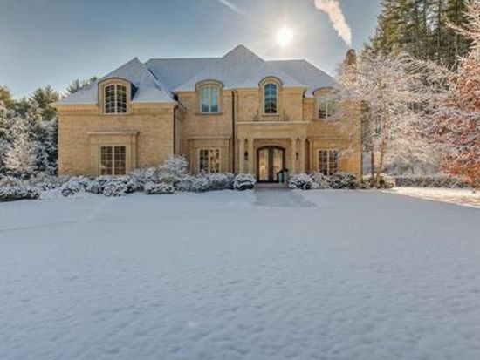

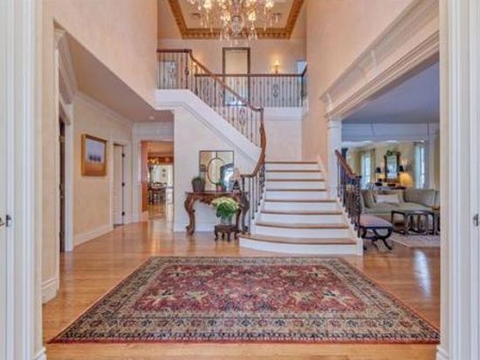
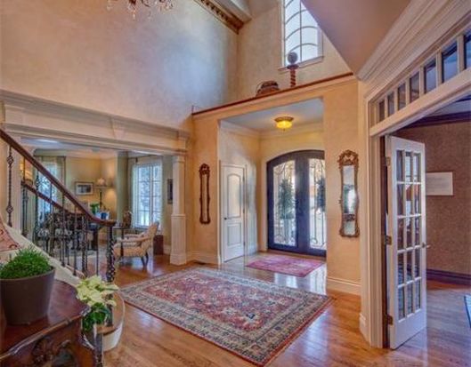

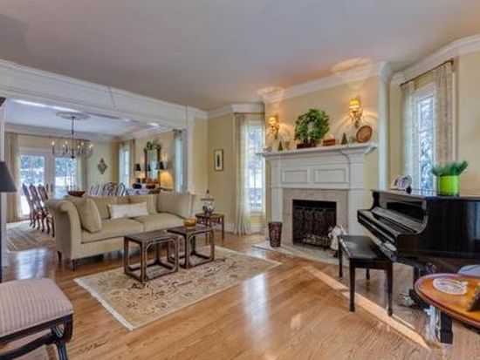
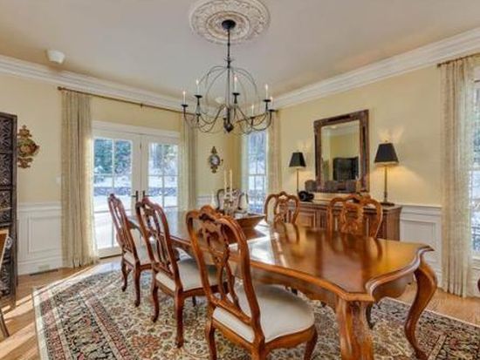

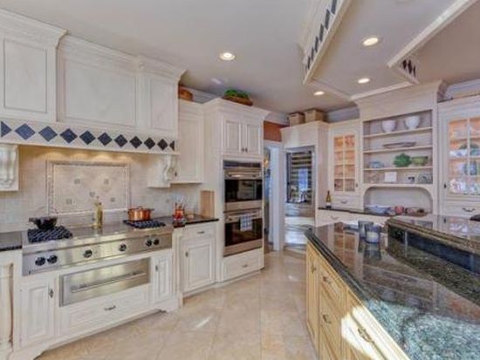
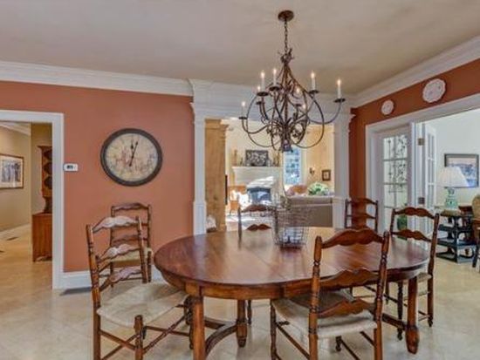

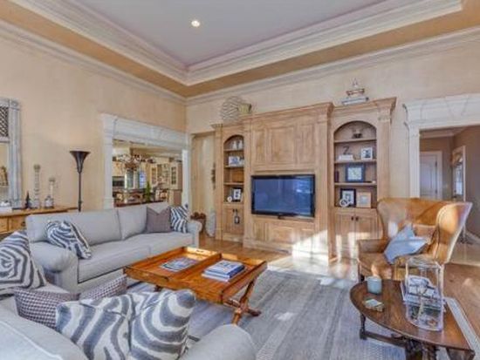
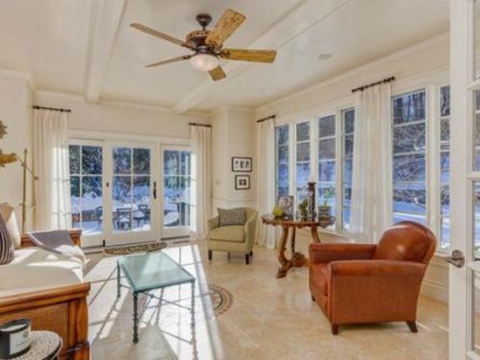

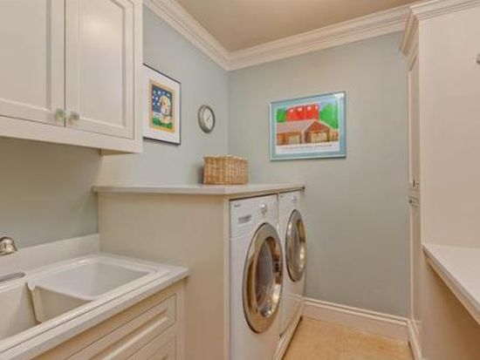
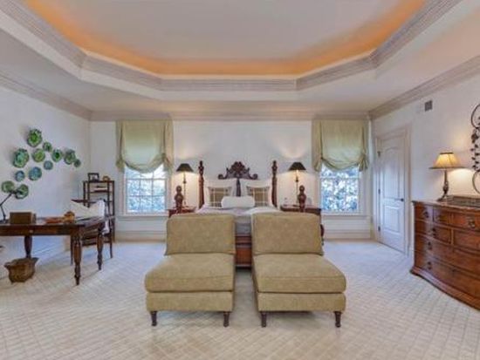

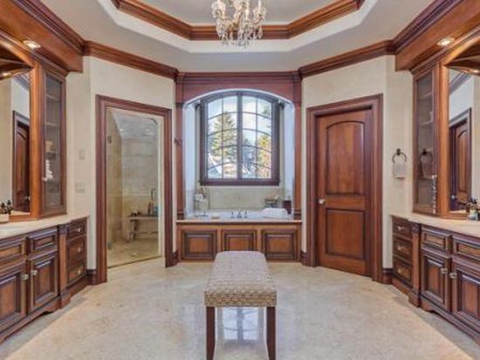
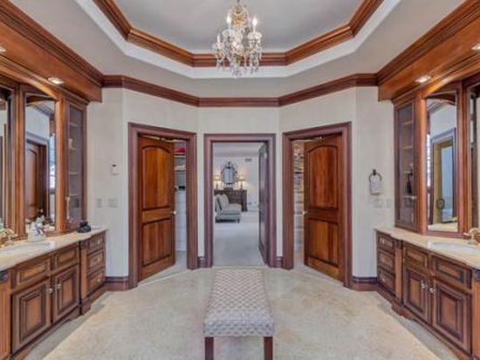

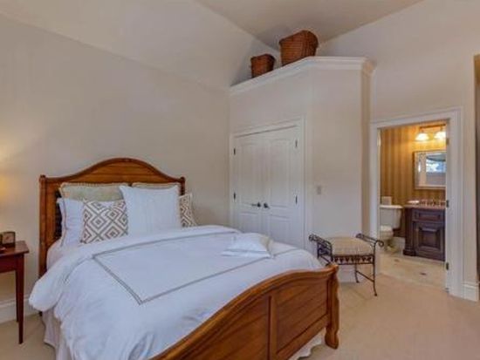
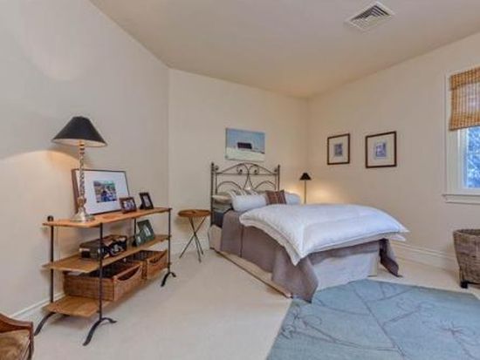

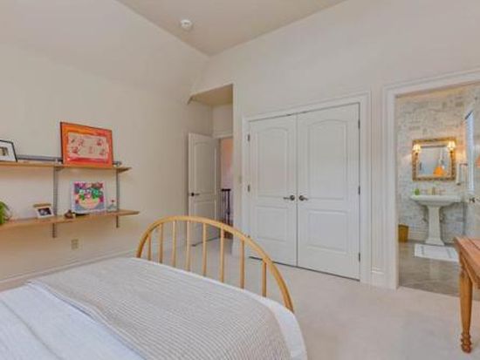
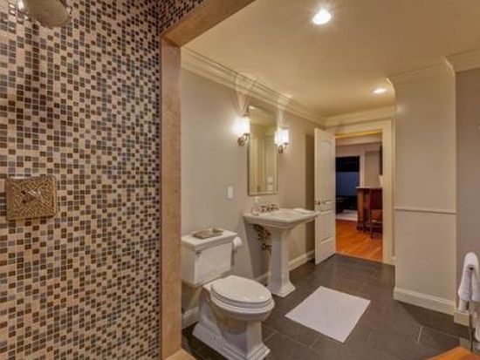

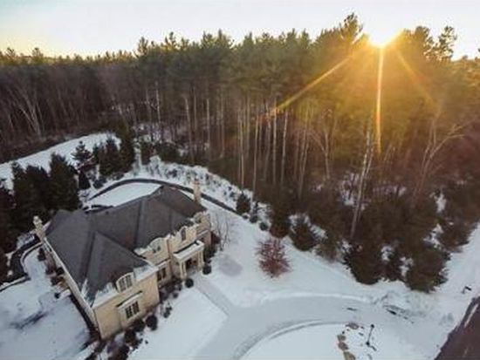
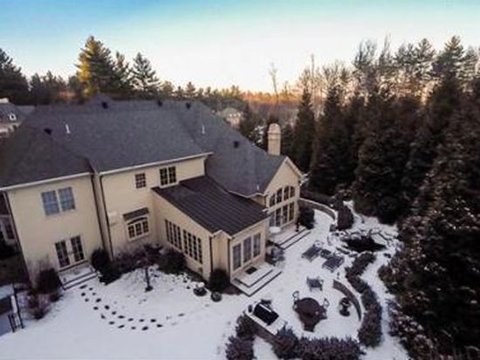

PROPERTY OVERVIEW
Type: Single Family
5 beds8 baths6,700 sqft
5 beds8 baths6,700 sqft
Facts
Built in 2003Flooring: Carpet, Hardwood, Tile Lot size: 1.44 acresExterior material: Brick, Stone Floor size: 6,700 sqftStructure type: Colonial Rooms: 14Roof type: Asphalt Bedrooms: 5Heat type: Other Bathrooms: 8Cooling: Central, Other Stories: 2Parking: Garage - Attached
Features
DeckWet Bar FireplaceDryer PatioMicrowave PondLaundry: In Unit
Listing info
Last sold: Jul 2014 for $1,740,000
Recent residents
| Resident Name | Phone | More Info |
|---|---|---|
| Jeannine V Clarke | (508) 435-1954 | Status: Homeowner Occupation: Professional/Technical Education: Associate degree or higher |
| Jill Fotiades | ||
| Anne M Marino, age 56 | (508) 435-4928 | Status: Renter |
| Paul S Vasington, age 59 | Status: Renter |
Neighbors
5 Wescott Dr
P Lestacy
P Lestacy