15 Woodbury Dr Graniteville, MA 01886
Visit 15 Woodbury Dr in Graniteville, MA, 01886
This profile includes property assessor report information, real estate records and a complete residency history.
We have include the current owner’s name and phone number to help you find the right person and learn more.

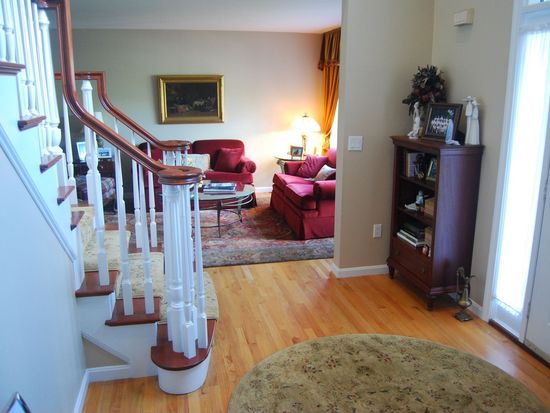
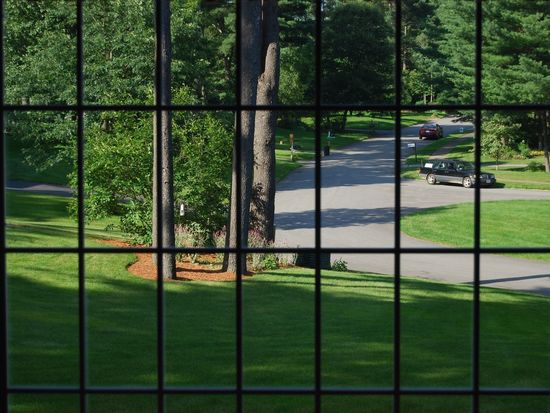
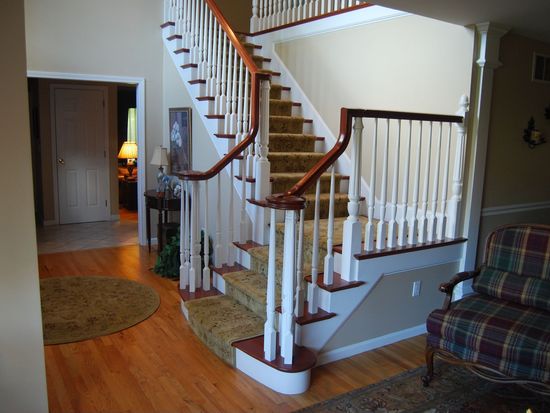


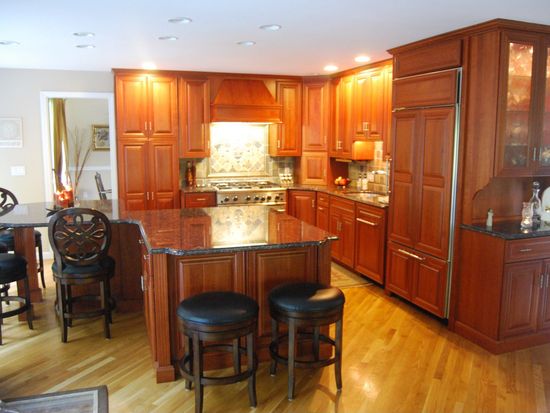


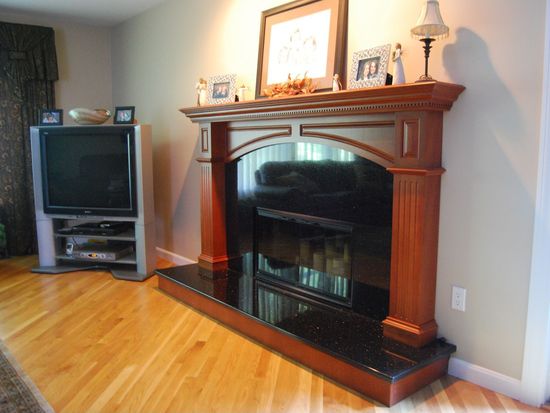
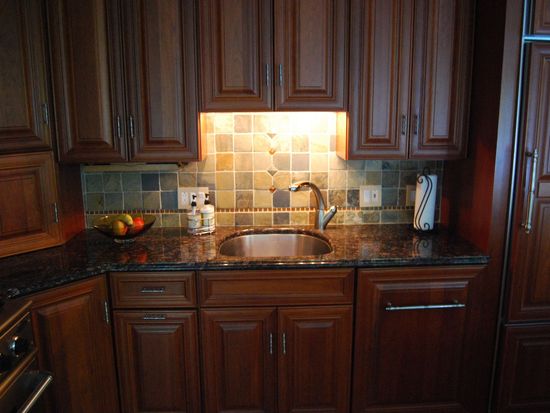
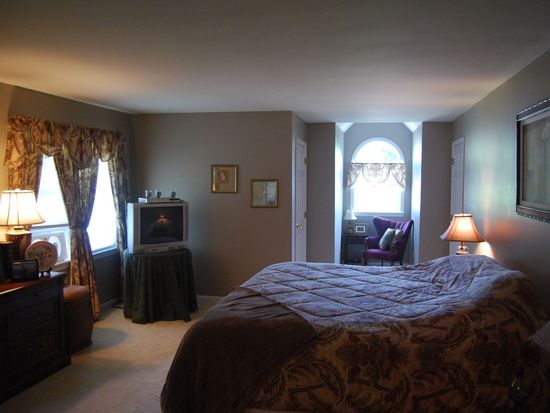



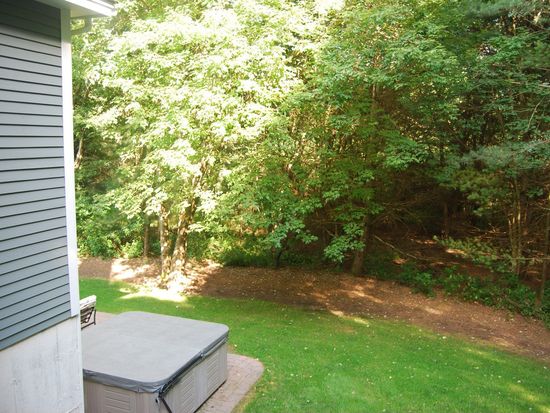

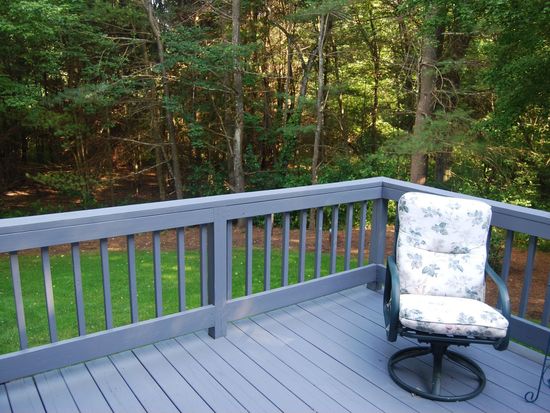
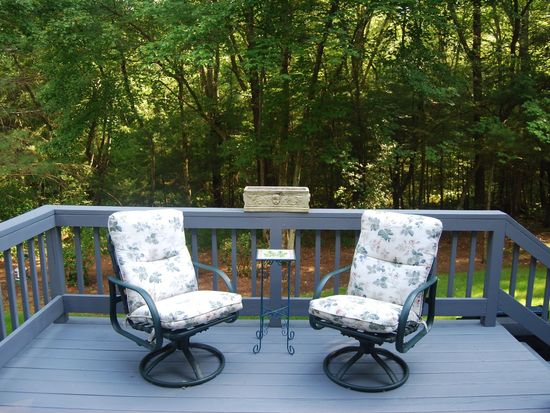
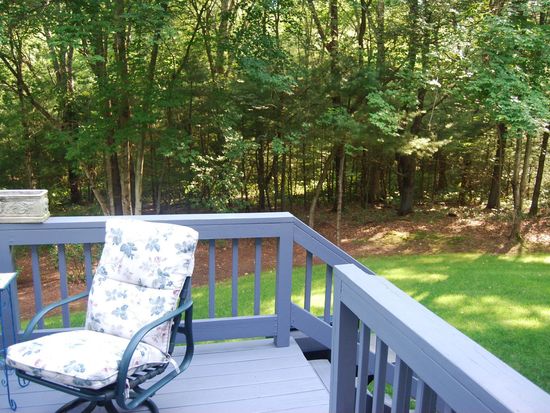
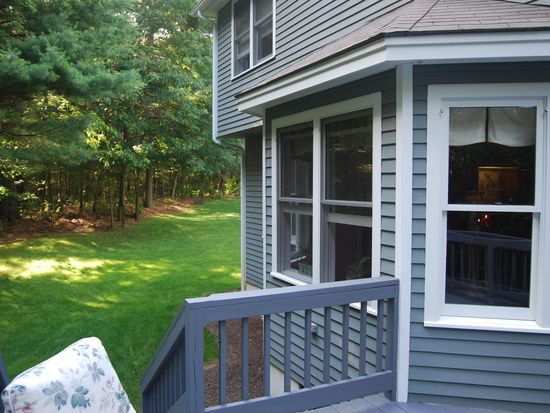
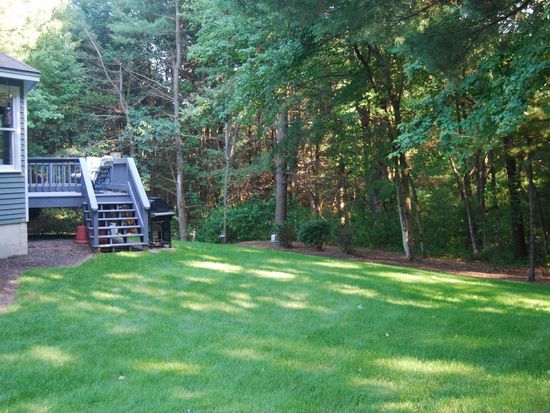

PROPERTY OVERVIEW
Type: Single Family
4 beds2.5 bathsLot: 0.63 acres
4 beds2.5 bathsLot: 0.63 acres
Facts
Built in 1993Exterior material: Wood Lot size: 0.63 acresExterior walls: Wood Siding Construction: FrameBasement: Unfinished Basement Rooms: 8Structure type: Colonial Bedrooms: 4Roof type: Asphalt Bathrooms: 2.5Heat type: Hot Water Stories: 2 story with basementCooling: Central Last remodel year: 2004Parking: Garage - Attached Flooring: Hardwood
Features
FireplaceMicrowave A/CView: Park Dishwasher
Listing info
Last sold: Dec 2009 for $687,500
Recent residents
| Resident Name | Phone | More Info |
|---|---|---|
| Charles E Chace | Status: Renter |
|
| Dunn Janet | (978) 692-4163 |
Neighbors
Real estate transaction history
| Date | Event | Price | Source | Agents |
|---|---|---|---|---|
| 12/15/2009 | Sold | $687,500 | Public records | |
| 11/26/2002 | Sold | $549,900 | Public records |
Assessment history
| Year | Tax | Assessment | Market |
|---|---|---|---|
| 2014 | $10,858 | $654,100 | N/A |