154 South St West Upton, MA 01568-1472
Visit 154 South St in West Upton, MA, 01568-1472
This profile includes property assessor report information, real estate records and a complete residency history.
We have include the current owner’s name and phone number to help you find the right person and learn more.
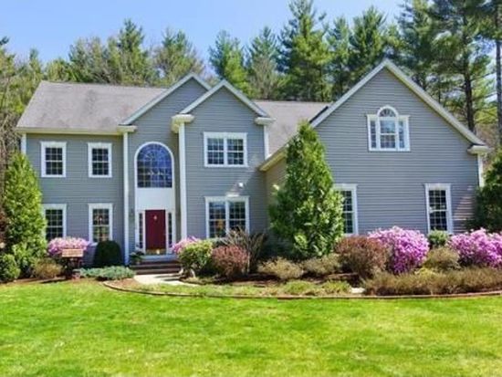
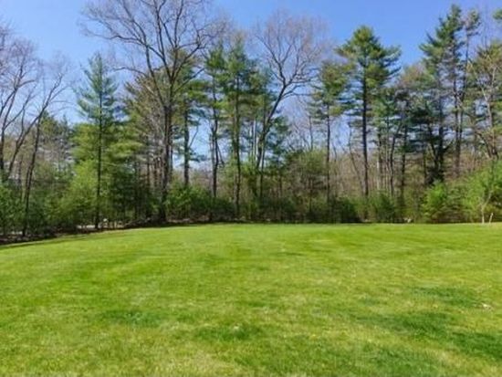

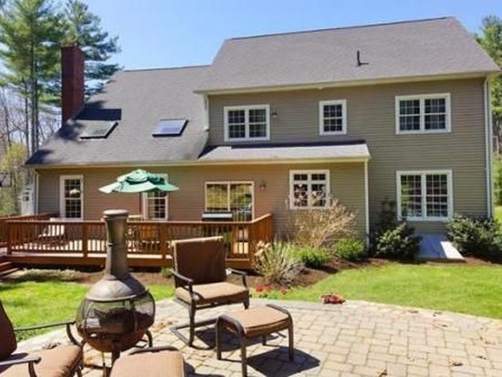
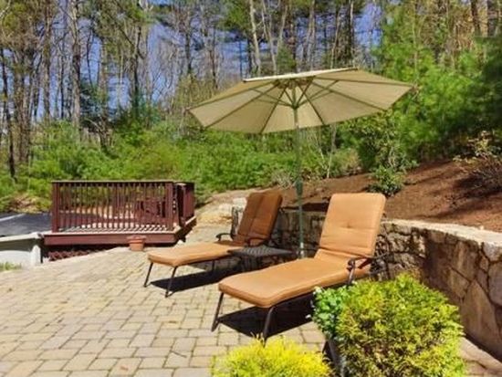

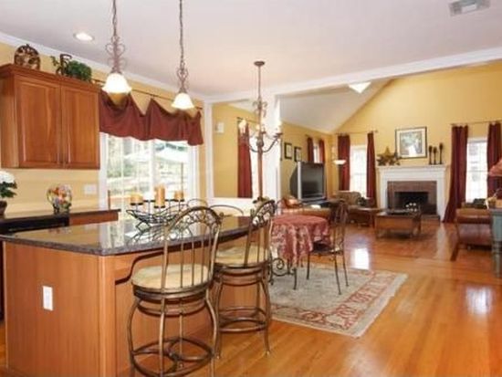
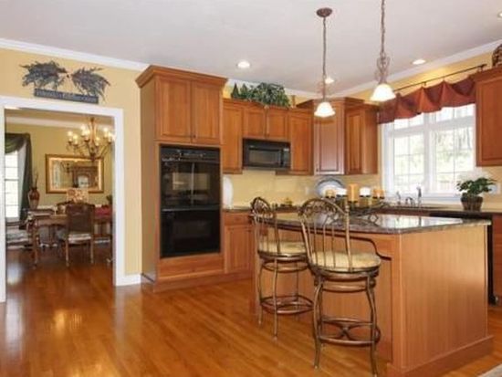

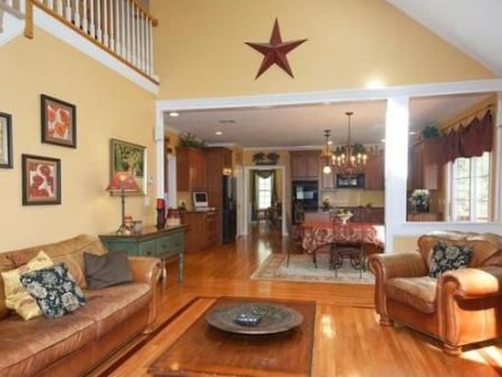



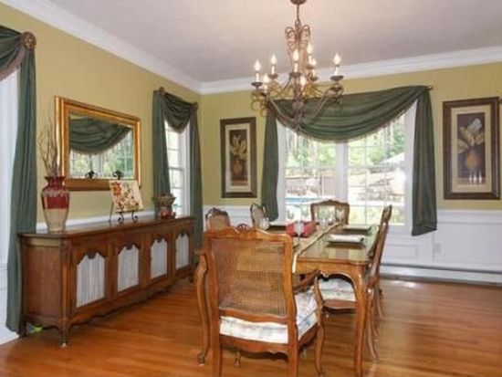
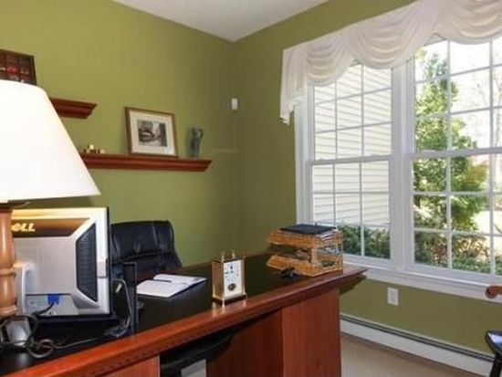

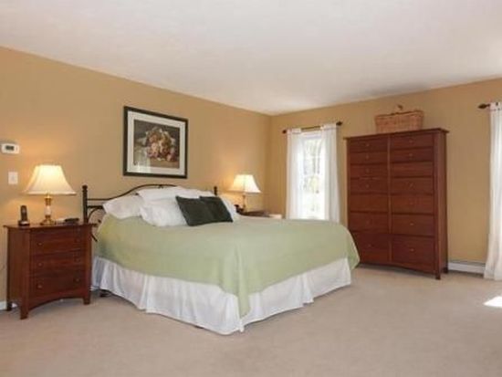
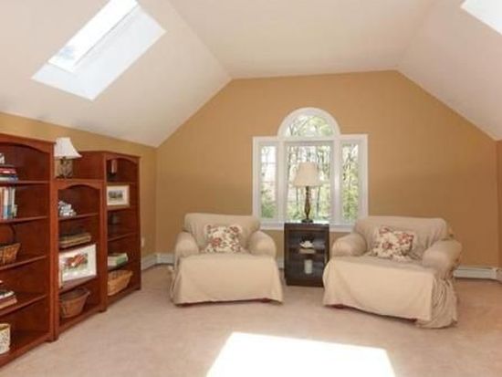
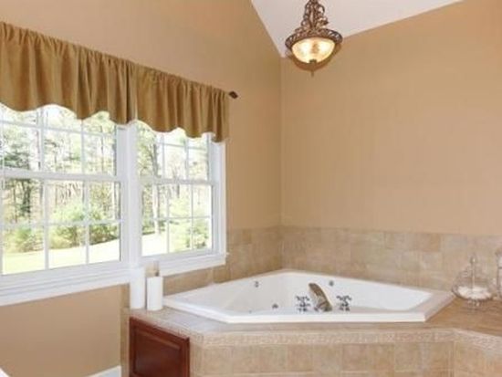
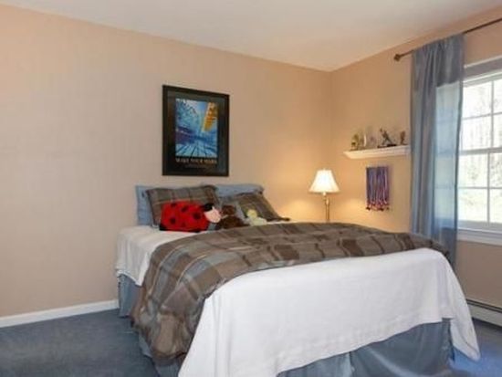

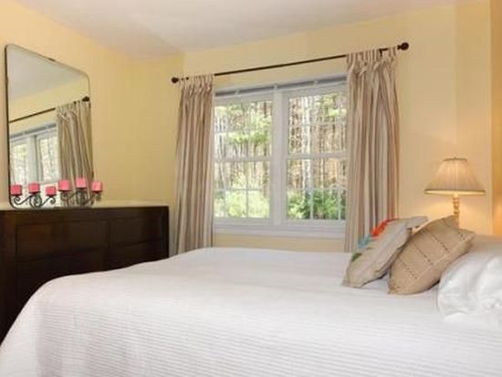
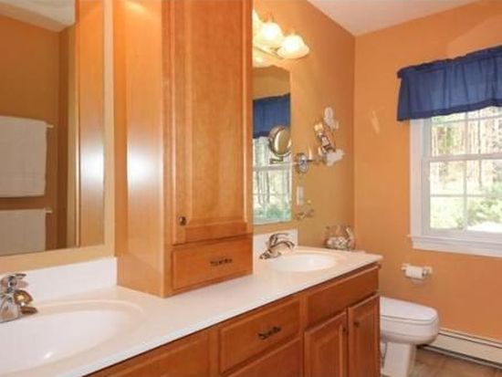

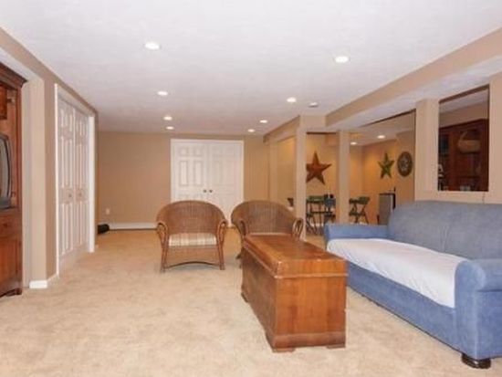
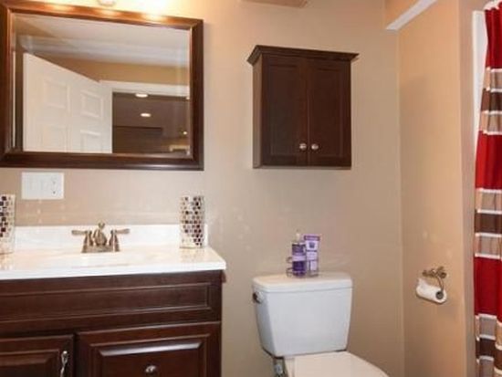

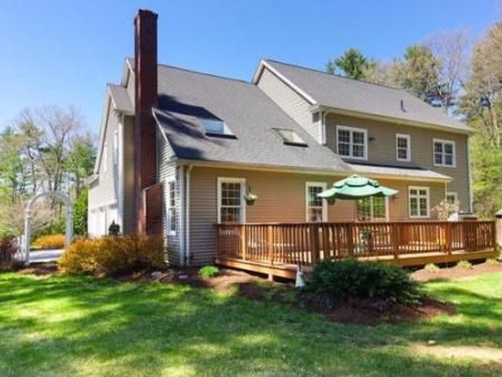
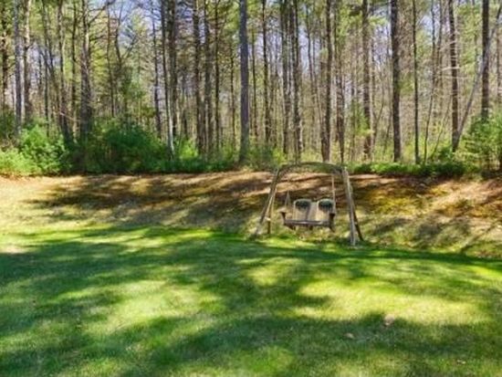

PROPERTY OVERVIEW
Type: Single Family
4 beds3.5 baths4,386 sqft
4 beds3.5 baths4,386 sqft
Facts
Built in 2001Stories: 2 Lot size: 1.9 acresExterior material: Vinyl Floor size: 4,386 sqftStructure type: Colonial Rooms: 9Roof type: Asphalt Bedrooms: 4Heat type: Other Bathrooms: 3.5
Features
Fireplace
Listing info
Last sold: Aug 2013 for $610,000
Recent residents
| Resident Name | Phone | More Info |
|---|---|---|
| Betty Koch | (630) 202-3119 | Occupation: Administrative Support Occupations, Including Clerical Occupations Education: Associate degree or higher |
| Walter Koch | (630) 202-3119 | Occupation: Administrative Support Occupations, Including Clerical Occupations Education: Associate degree or higher |
| Chester F Kondziela | (508) 529-2190 | |
| Pat A Kondziela | (508) 529-2190 | |
| Pat A Niness, age 60 | (508) 529-2190 | |
| Patricia A Niness | (508) 529-2190 | |
| Scott S Niness, age 62 | (508) 529-2190 | |
| W S Niness, age 74 | (508) 529-2190 |