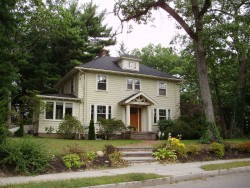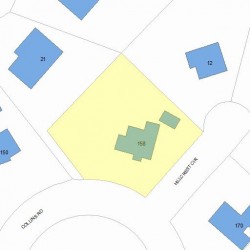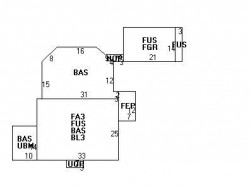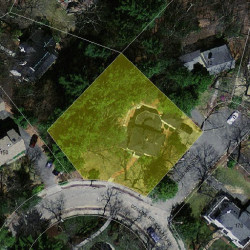158 Collins Rd Newton, MA 02468-2233
Visit 158 Collins Rd in Newton, MA, 02468-2233
This profile includes property assessor report information, real estate records and a complete residency history.
We have include the current owner’s name and phone number to help you find the right person and learn more.
Building Permits
Aug 14, 2015
Description: Remove existing rafters and re-frame existing roof with (2) new dormers - (1) front and (1) back; bathroom remodel
- Contractor: Gilberto Mendes
- Valuation: $9,900,000
- Fee: $1,980.00 paid to City of Newton, Massachusetts
- Parcel #: 55048 0016
- Permit #: 15080546
Jun 20, 2014
Description: Kitchen remodel; no structural work
- Contractor: Dedham Cabinet Shop, Inc.
- Valuation: $5,346,900
- Fee: $994.52 paid to City of Newton, Massachusetts
- Parcel #: 55048 0016
- Permit #: 14060728
Jul 2, 2010
Description: 2nd flr to be added to exstg one car garage
- Valuation: $1,800,000
- Fee: $334.80 paid to City of Newton, Massachusetts
- Parcel #: 55048 0016
- Permit #: 10070001
May 8, 2007
Description: Remove exstg sun room & replace with enlarged sun room and terrace & door
- Valuation: $3,500,000
- Fee: $651.00 paid to City of Newton, Massachusetts
- Parcel #: 55048 0016
- Permit #: 07050162

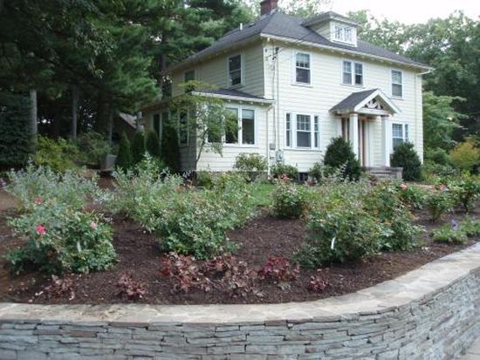

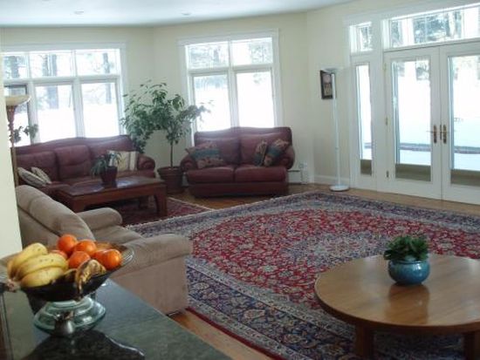
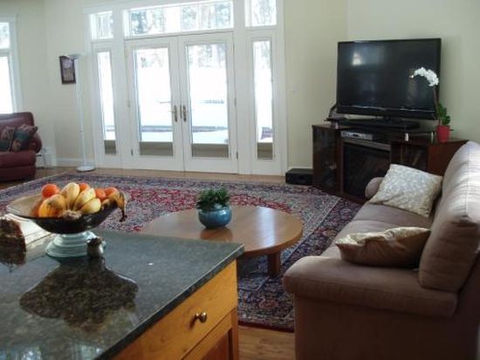

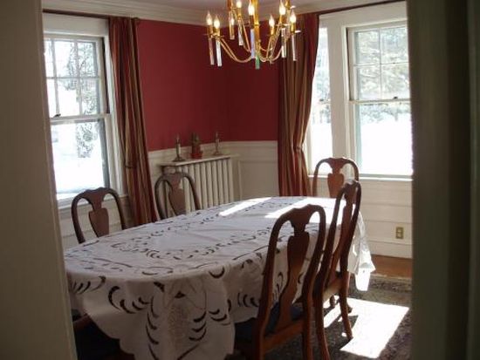
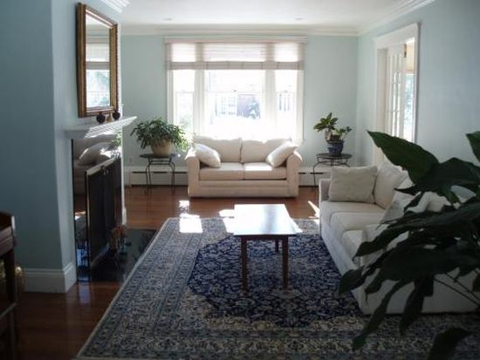

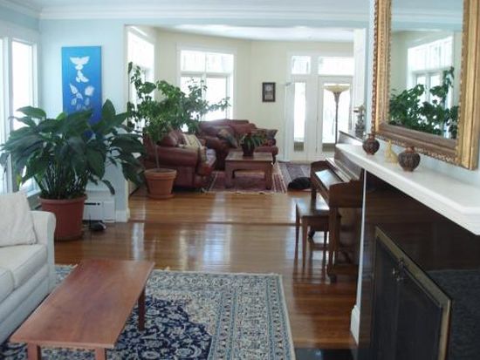
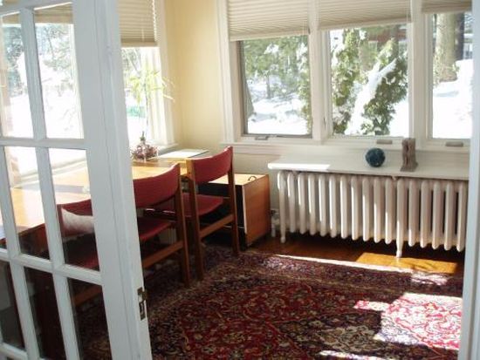

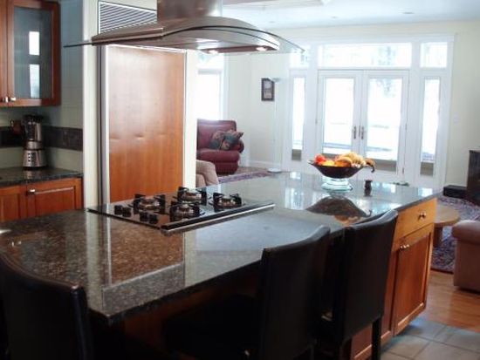
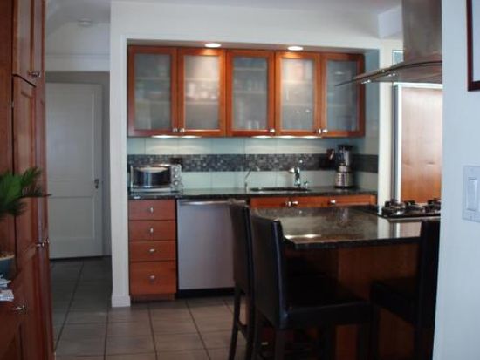
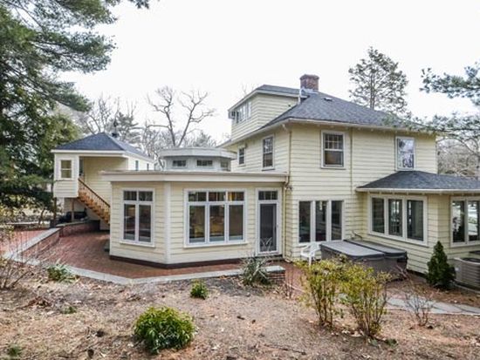
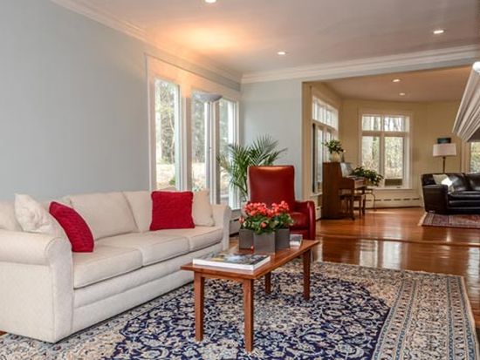


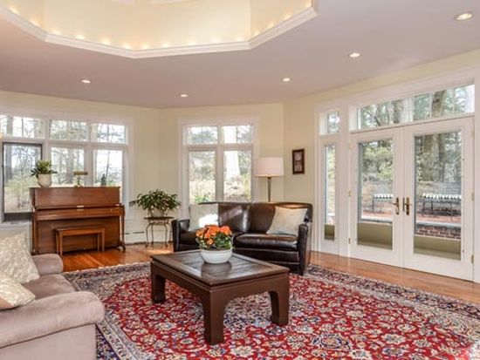
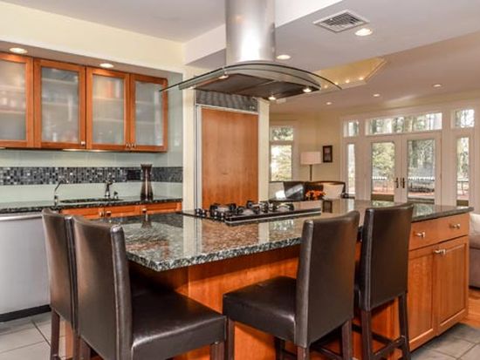
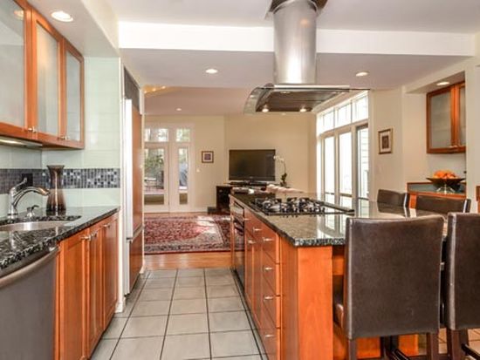
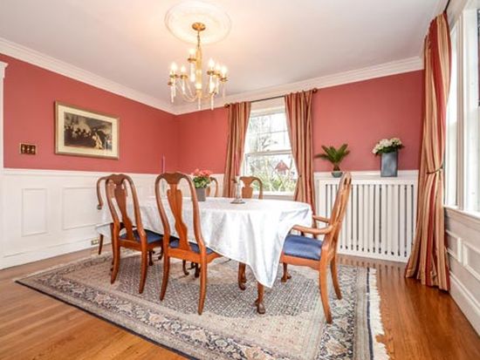


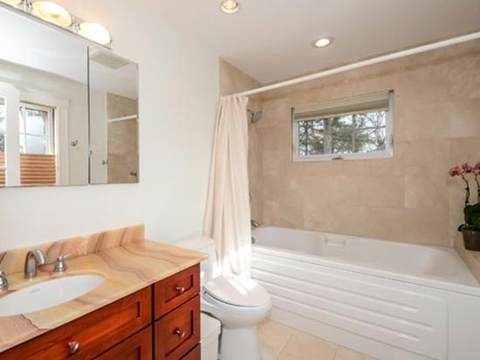
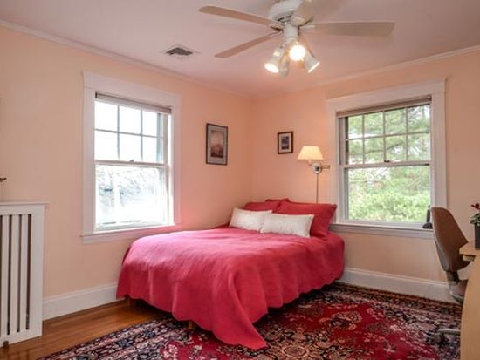
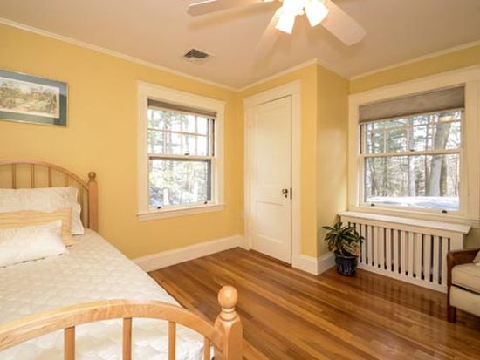
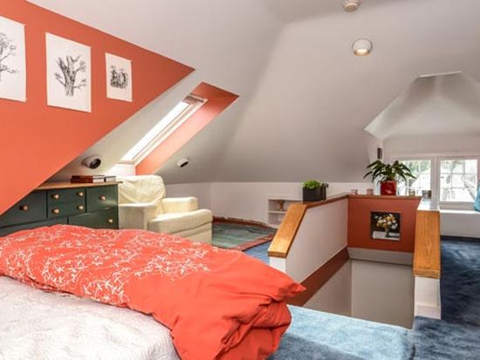


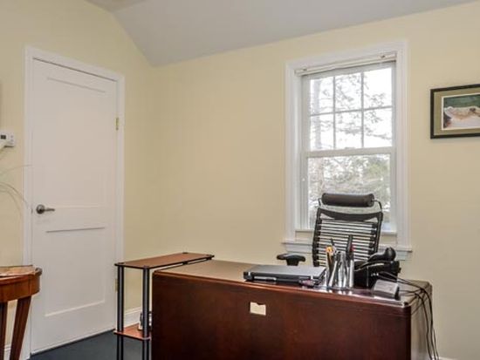
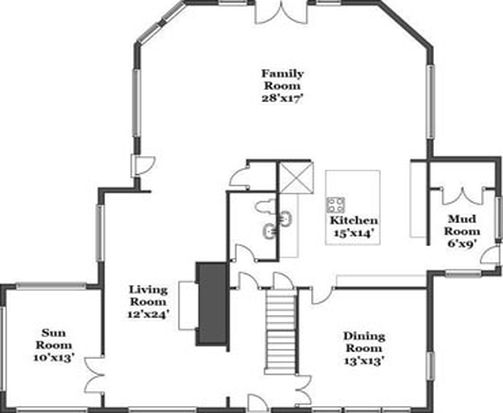
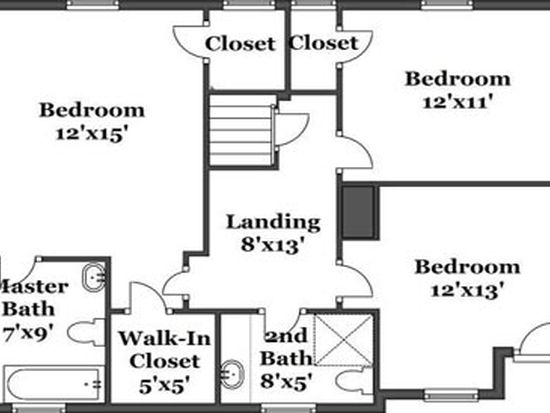
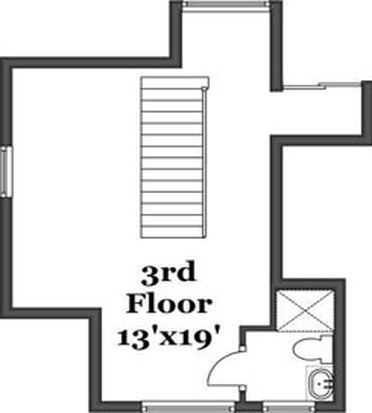


PROPERTY OVERVIEW
Type: Single Family
4 beds4 baths4,907 sqft
4 beds4 baths4,907 sqft
Facts
Built in 1930Foundation type: Concrete Property use: Single FamilyRoof type: Hip Lot size: 16,920 sqftRoof material: Asphalt Shingl Effective area: 4,083 sqftHeat type: Hot Wtr Radiat Gross building area: 4,907 sqftFuel type: Gas Building type: ResidentialAir conditioning: Central Rooms: 9Fireplaces: 1 Bedrooms: 4Frontage: 75 feet Bathrooms: 3Finished attic area: 413 sqft Stories: 2Basement area: 965 sqft Exterior condition: AveragePorch area: 37 sqft Exterior walls: Wood ShingleEnclosed porch area: 84 sqft Trim: NoneAttached garage area: 294 sqft
Features
Kitchen quality: GoodBath quality: Above Average
Recent residents
| Resident Name | Phone | More Info |
|---|---|---|
| Janna M Greenberg, age 56 | (650) 595-9525 | Status: Last owner (from Jul 25, 2013 to now) Education: Graduate or professional degree |
| Daniel G Greenberg, age 60 | (650) 595-9525 | Status: Last owner (from Jul 25, 2013 to now) |
| Paul H Gron, age 75 | (617) 795-0239 | Status: Previous owner (from Jul 25, 2001 to Jul 25, 2013) |
| Farah G Gron, age 63 | (617) 795-0239 | |
| Farahnaz G Gron, age 63 | (617) 795-0239 | |
| Farahner G Gron, age 63 | (617) 795-0239 | |
| Thera Gron | (617) 795-0239 | |
| GRON FARAH GANJEI | Status: Previous owner (from Jul 25, 2001 to Jul 25, 2013) |
|
| Charles R Vanderburg, age 69 | Status: Previous owner (from Nov 20, 1997 to Jul 25, 2001) |
|
| Cynthia L Vanderburg, age 69 | Status: Previous owner (from Nov 20, 1997 to Jul 25, 2001) |
|
| Robert E Whitlock | Status: Previous owner (from Jul 20, 1992 to Nov 20, 1997) |
|
| Cynthy W Whitlock | Status: Previous owner (from Jul 20, 1992 to Nov 20, 1997) |
|
| Delia C Flynn | Status: Previous owner (to Jul 20, 1992) |
|
| Clifford M Goldsmith | (617) 789-3899 | |
| Allison Vanderburg, age 89 | (617) 435-1496 | Email: |
Business records related to this address
| Organization | Phone | More Info |
|---|---|---|
| New Life Homeopathy | Industry: Professional Organization Osteopathic Physician's Office Medical Doctor's Office |
Historical businesses records
| Organization | Phone | More Info |
|---|---|---|
| Javaher, LLC | Industry: Nonclassifiable Establishments |
Neighbors
150 Collins Rd
H K Mcafee
H K Mcafee
165 Collins Rd
C Robert Sprich
C Robert Sprich
Assessment history
| Year | Tax | Assessment | Market |
|---|---|---|---|
| 2016 | $1,365,200.00 | ||
| 2015 | $1,275,900.00 | ||
| 2014 | $1,188,800.00 | ||
| 2013 | $984,100.00 | ||
| 2012 | $984,100.00 | ||
| 2011 | $894,100.00 | ||
| 2010 | $912,300.00 | ||
| 2009 | $930,900.00 | ||
| 2008 | $918,300.00 | ||
| 2007 | $897,400.00 | ||
| 2006 | $871,300.00 | ||
| 2005 | $823,800.00 | ||
| 2004 | $764,800.00 | ||
| 2003 | $682,900.00 | ||
| 2002 | $682,900.00 | ||
| 2001 | $556,000.00 | ||
| 2000 | $529,500.00 | ||
| 1999 | $481,800.00 | ||
| 1998 | $427,800.00 | ||
| 1997 | $405,500.00 | ||
| 1996 | $400,200.00 | ||
| 1995 | $386,400.00 | ||
| 1994 | $357,800.00 | ||
| 1993 | $346,700.00 | ||
| 1992 | $369,800.00 |
