16 Juniper Ln Hassanamisco Indian Reservat, MA 01519
Visit 16 Juniper Ln in Hassanamisco Indian Reservat, MA, 01519
This profile includes property assessor report information, real estate records and a complete residency history.
We have include the current owner’s name and phone number to help you find the right person and learn more.

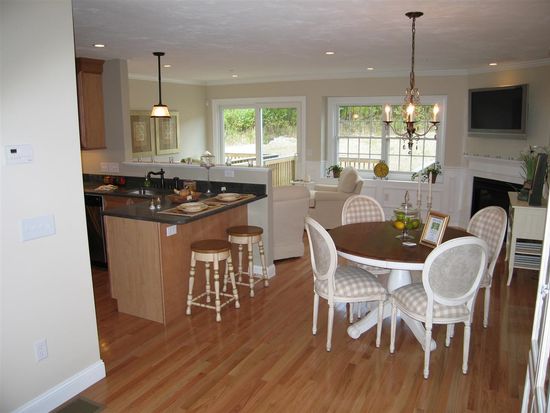
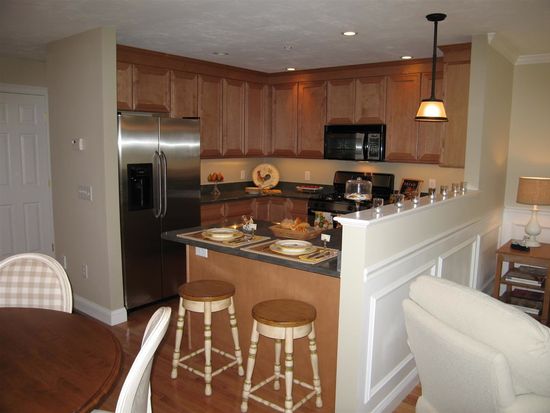

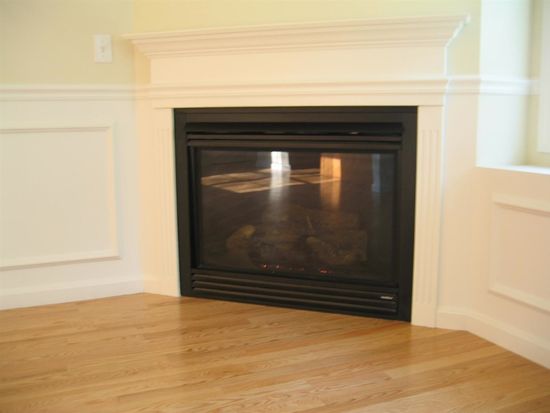
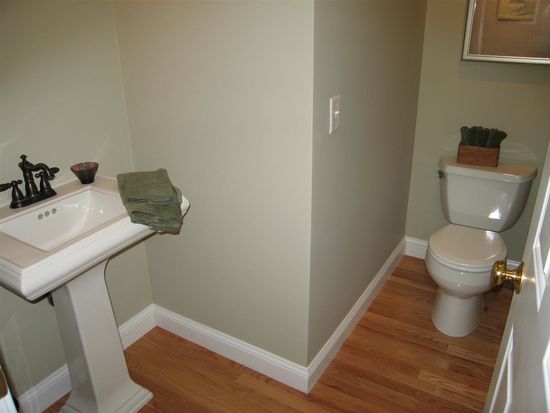

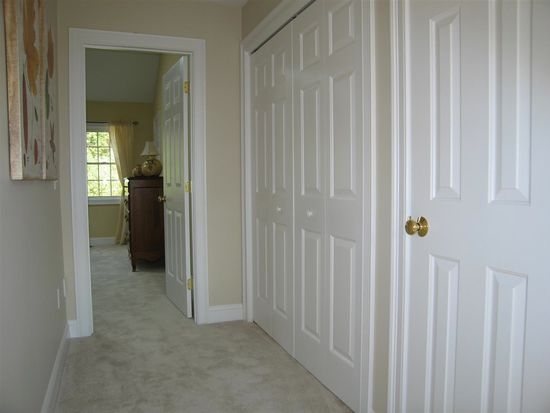
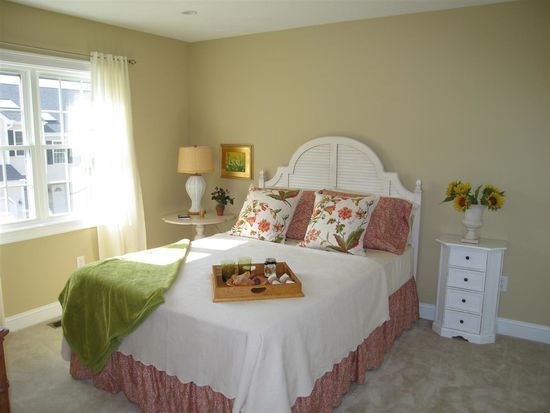

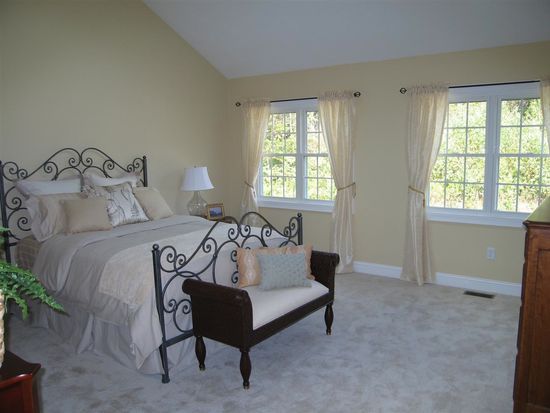

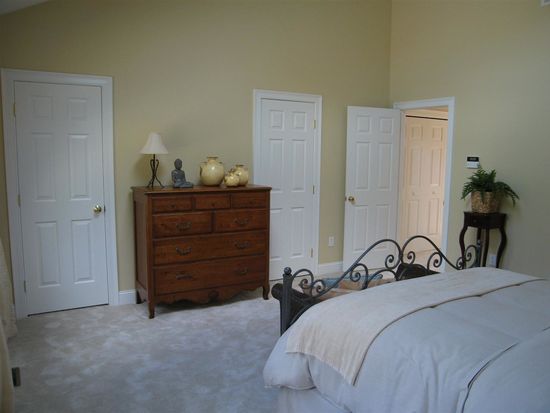

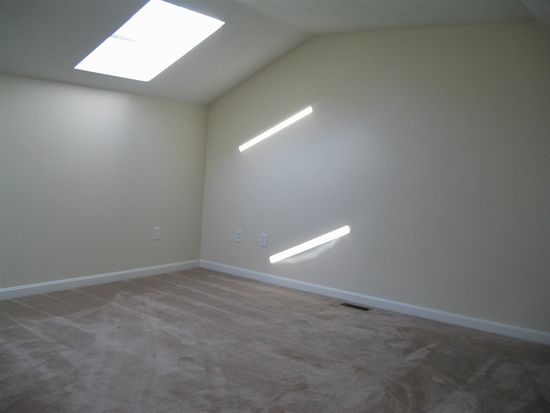
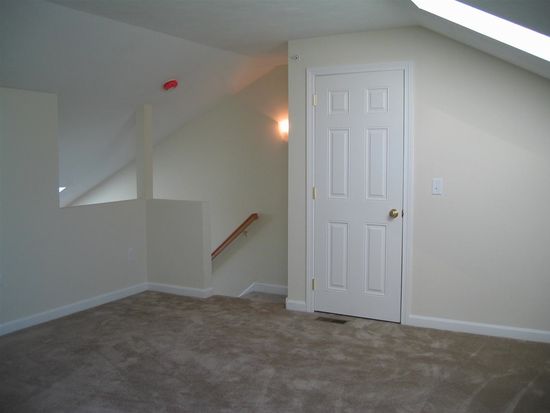

PROPERTY OVERVIEW
Type: Townhouse
2 beds2.5 baths1,700 sqft
2 beds2.5 baths1,700 sqft
Facts
Built in 2009Flooring: Hardwood, Tile Floor size: 1,700 sqftHeat type: Forced air Bedrooms: 2Cooling: Central Bathrooms: 2.5Parking: Garage - Attached, Off street
Features
Cable ReadyStorage DeckTransportation Double Pane/Storm WindowsWired FireplaceDishwasher High Speed Internet ReadyMicrowave PatioLaundry: In Unit
Recent residents
| Resident Name | Phone | More Info |
|---|---|---|
| Brian Seery | (508) 320-7021 | Occupation: Professional/Technical Education: Graduate or professional degree |
| Glenn T Stokken | Status: Renter |