16 Raynor Rd North Sudbury, MA 01776-2530
Visit 16 Raynor Rd in North Sudbury, MA, 01776-2530
This profile includes property assessor report information, real estate records and a complete residency history.
We have include the current owner’s name and phone number to help you find the right person and learn more.


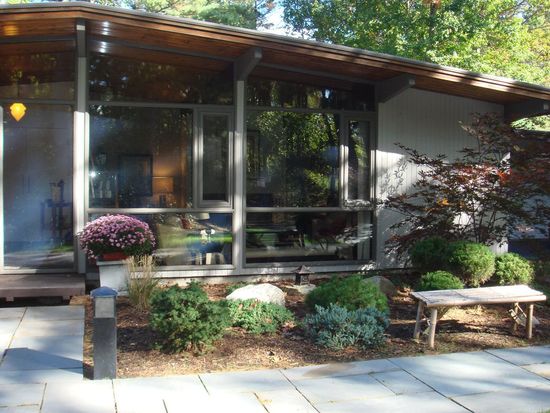
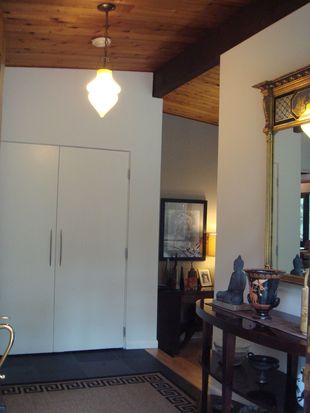
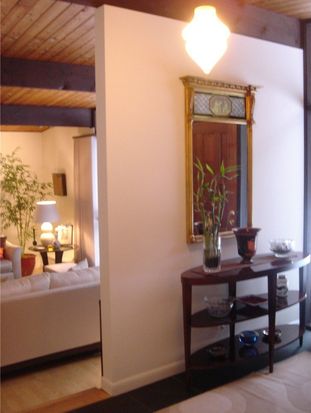
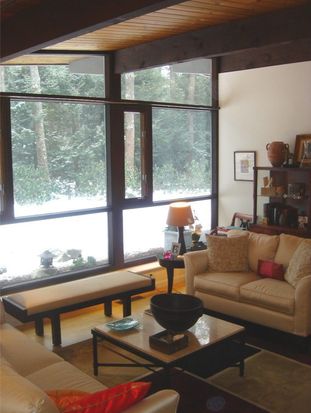
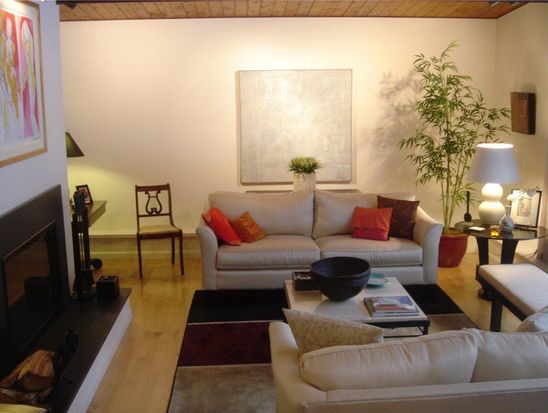
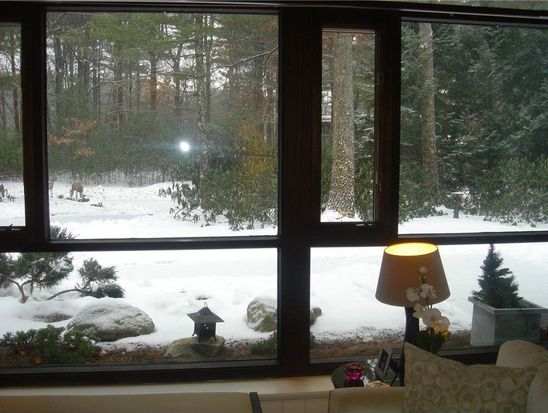
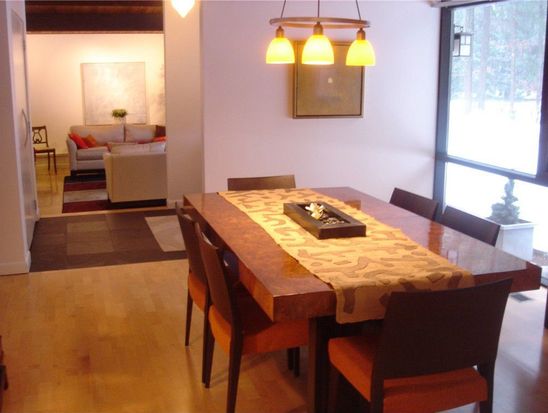

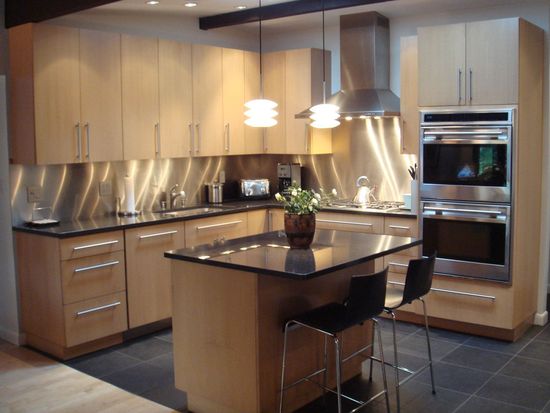
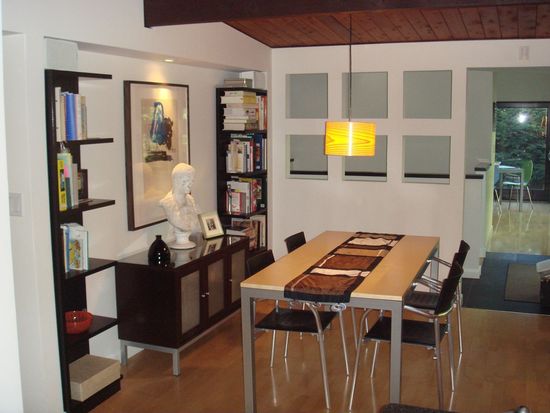
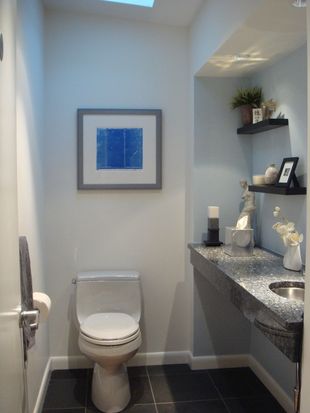

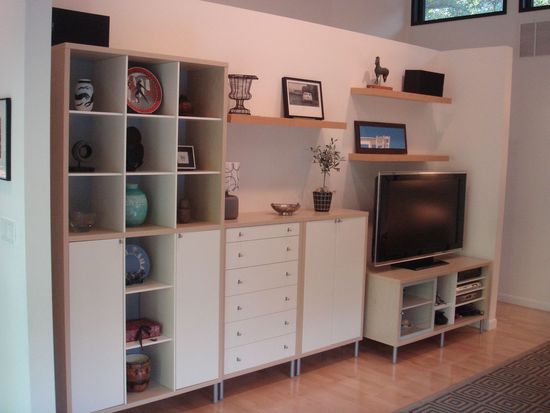


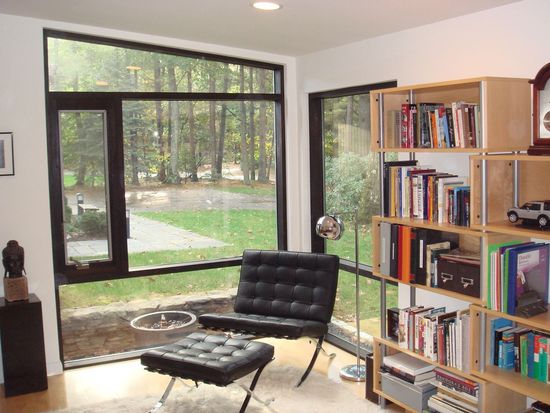
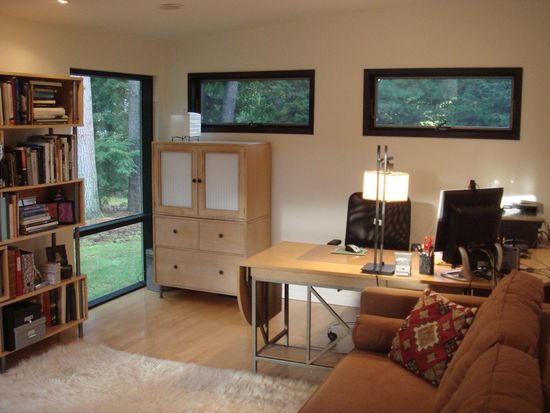

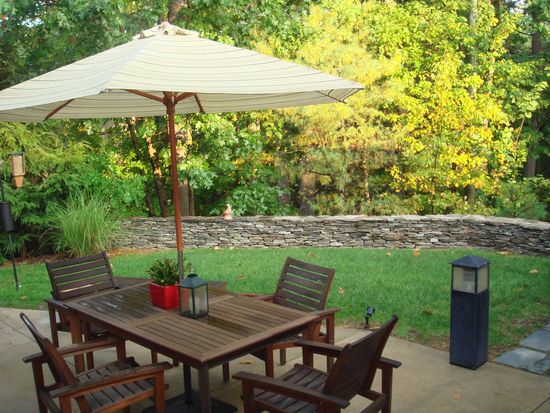

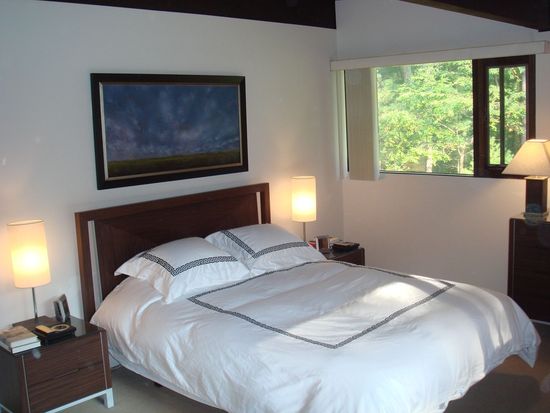


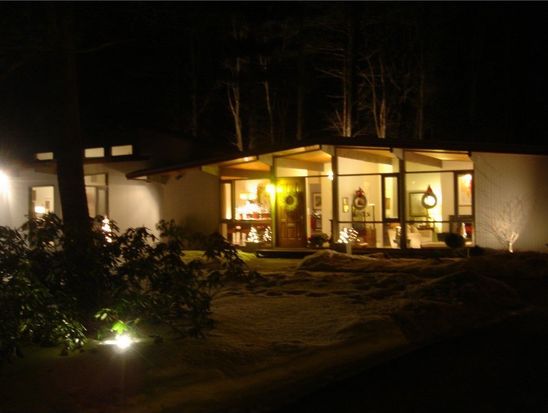
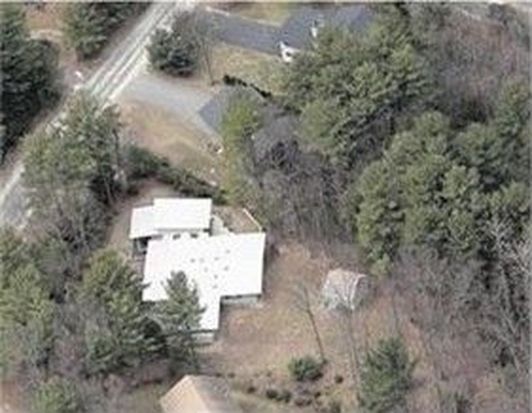
PROPERTY OVERVIEW
Type: Single Family
4 beds2.5 baths3,507 sqft
4 beds2.5 baths3,507 sqft
Facts
Built in 1969Flooring: Carpet, Hardwood, Slate Lot size: 1.04 acresExterior material: Wood Floor size: 3,507 sqftBasement: Partial basement Rooms: 10Structure type: Contemporary Bedrooms: 4Roof type: Other Bathrooms: 2.5Heat type: Gas Stories: 1Cooling: Central Last remodel year: 2002Parking: Garage - Attached, 2 spaces
Features
BarbecueSecurity System Cable ReadySkylight FireplaceDishwasher GardenMicrowave LawnView: Park Patio
Listing info
Last sold: Aug 2008 for $770,000
Recent residents
| Resident Name | Phone | More Info |
|---|---|---|
| Doris Christelis, age 61 | (978) 440-8405 | |
| Gary C Christelis, age 61 | (978) 440-8405 | |
| Karen L Guderian, age 57 | (978) 443-0515 | Status: Homeowner Education: Associate degree or higher |
| William A Guderian, age 59 | (978) 443-0515 | Status: Homeowner Occupation: Executive, Administrative, and Managerial Occupations Education: Bachelor's degree or higher |
Business records related to this address
| Organization | Phone | More Info |
|---|---|---|
| B K Systems, Inc | Industry: Business Services Business type: Domestic Profit Corporation |