162 South St Belchertown, MA 01007-9236
Visit 162 South St in Belchertown, MA, 01007-9236
This profile includes property assessor report information, real estate records and a complete residency history.
We have include the current owner’s name and phone number to help you find the right person and learn more.
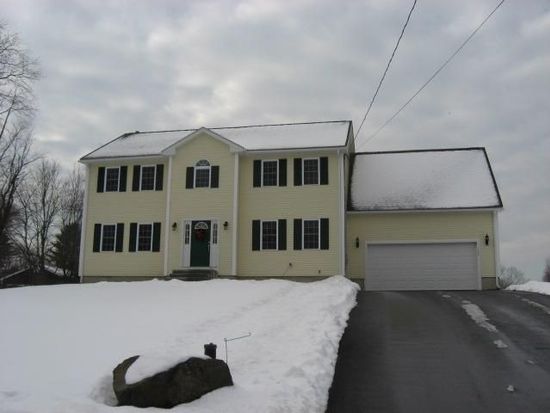

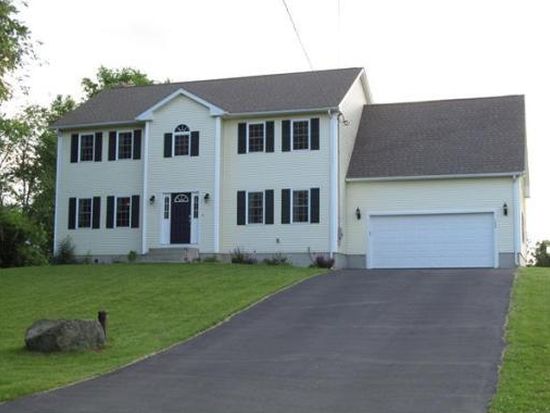
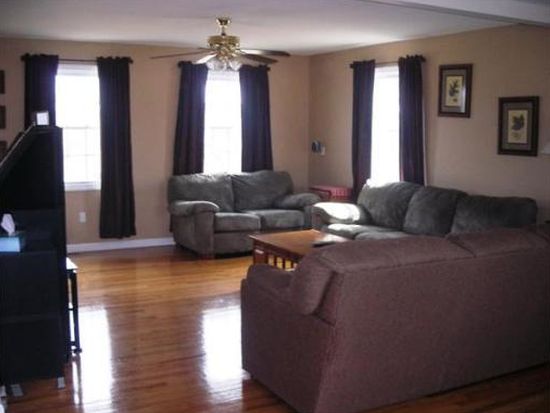
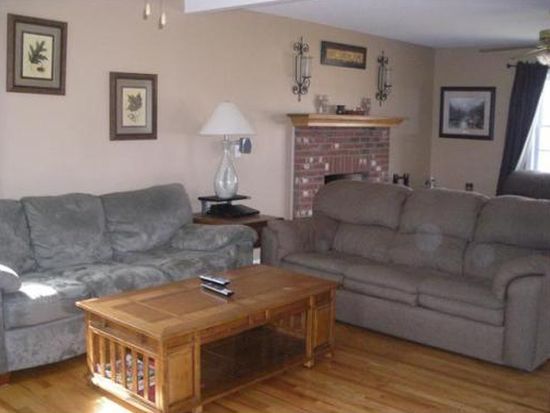
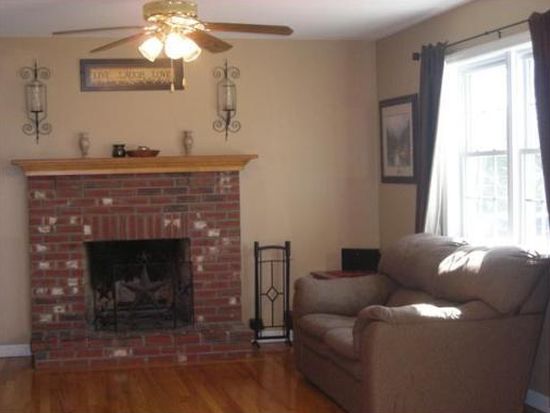


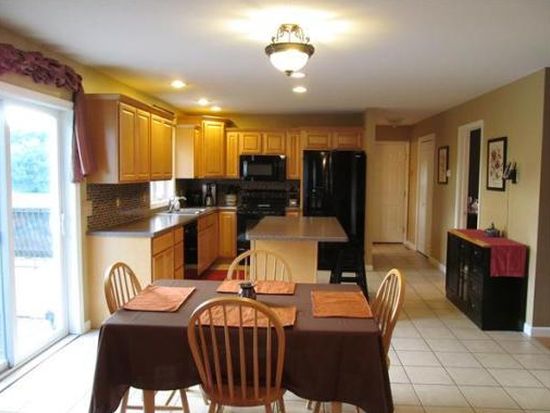
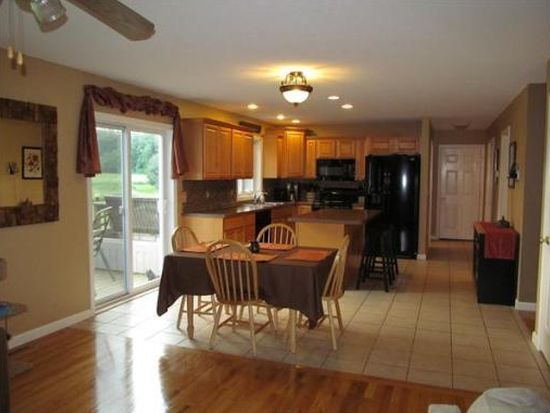
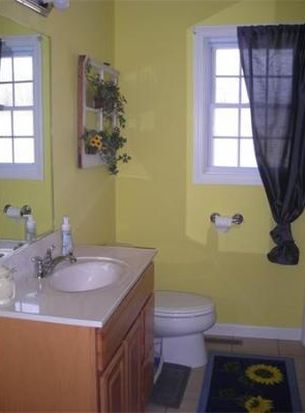
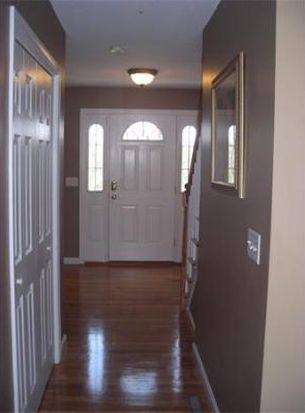


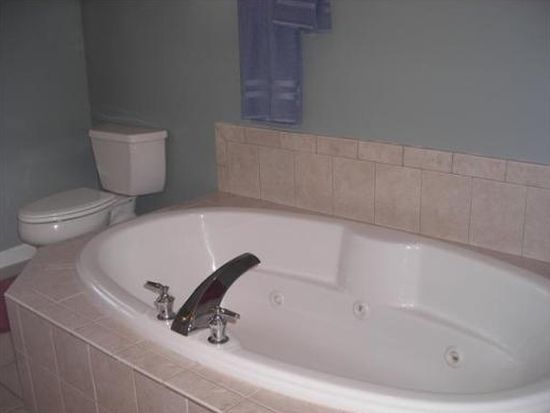
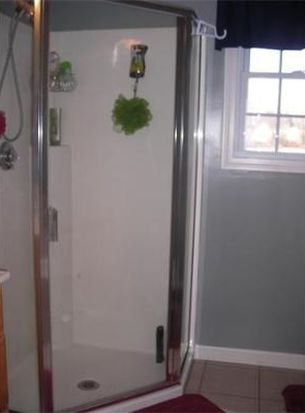
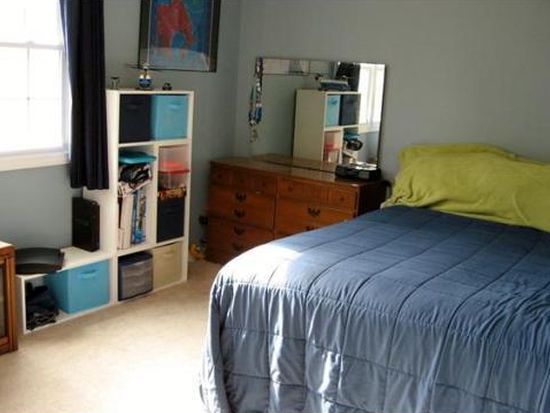
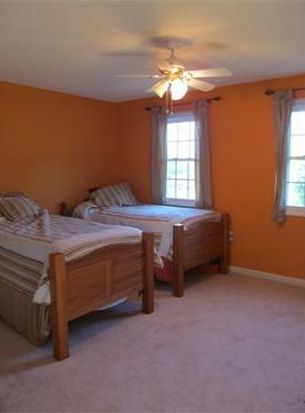


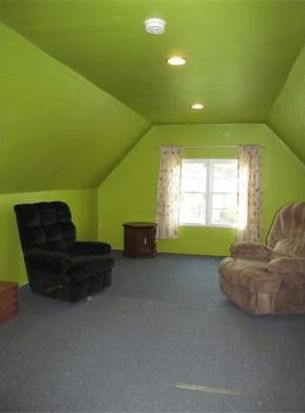
PROPERTY OVERVIEW
Type: Single Family
3 beds2.5 baths2,542 sqft
3 beds2.5 baths2,542 sqft
Facts
Built in 2005Exterior material: Vinyl Lot size: 0.92 acresBasement: Unfinished basement Floor size: 2,542 sqftStructure type: Colonial Rooms: 8Roof type: Asphalt Bedrooms: 3Heat type: Forced air Bathrooms: 2.5Parking: Garage - Attached Stories: 2
Features
Fireplace
Listing info
Last sold: Oct 2012 for $319,000