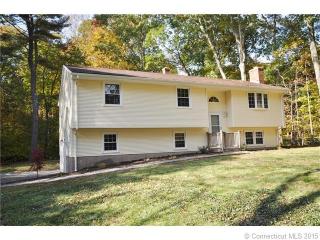166 Baxter St Tolland, CT 06084-3909
Visit 166 Baxter St in Tolland, CT, 06084-3909
This profile includes property assessor report information, real estate records and a complete residency history.
We have include the current owner’s name and phone number to help you find the right person and learn more.
Sold Mar 2016
$215,000

Market Activities
Dec 2015 - Aug 2016
Dec 2015 - Aug 2016
Building Permits
Jul 19, 2016
Description: Windows
- Valuation: $364,300
- Fee: $75.00 paid to Town of Tolland, Connecticut
- Client: Johnston Jamie Allison & Caleb Vaughn
- Permit #: B-16-258
Mar 24, 2016
Description: Decks
- Valuation: $184,300
- Fee: $95.00 paid to Town of Tolland, Connecticut
- Client: Dariley Ellington Llc
- Permit #: B-16-85
Mar 23, 2016
Description: Interior renovations
- Valuation: $400,000
- Fee: $75.00 paid to Town of Tolland, Connecticut
- Client: Dariley Ellington Llc
- Permit #: B-16-84
Mar 23, 2016
Description: Electric
- Fee: $10.00 paid to Town of Tolland, Connecticut
- Client: Dariley Ellington Llc
- Permit #: E-16-55
Mar 23, 2016
Description: Residential plumbing
- Fee: $10.00 paid to Town of Tolland, Connecticut
- Client: Dariley Ellington Llc
- Permit #: P-16-16
Aug 25, 2014
Description: Oil tank/propane tank
- Valuation: $150,500
- Fee: $45.00 paid to Town of Tolland, Connecticut
- Client: Oconnor Thomas F & Donna Dee
- Permit #: M-14-126
Jun 14, 2001
- Fee: $10.00 paid to Town of Tolland, Connecticut
- Client: Oconnor Thomas F & Donna Dee
- Permit #: E-5557
PROPERTY OVERVIEW
Type: Single Family Residential
3 beds1.1 baths1,197 sqft
3 beds1.1 baths1,197 sqft
Facts
Built in 1968Exterior material: Vinyl Lot size: 1 acreStyle: Raised Ranch Floor size: 1,197 sqftExterior walls: Siding (Alum/Vinyl) Construction: ConcreteBasement: Full Basement Rooms: 7Structure type: Other Bedrooms: 3Roof type: Asphalt Bathrooms: 1.1Heat type: Hot Water Stories: 1 story with basementCooling: None Flooring: Carpet, Linoleum / VinylParking: Attached Garage
Features
Fireplace
Listing info
Price: $134,900Status: For Sale
Recent residents
| Resident Name | Phone | More Info |
|---|---|---|
| Caleb V Johnston | Status: Renter |
|
| Jamie A Johnston, age 37 | Status: Renter |
|
| Donna O'connor, age 73 | (860) 514-4465 | Status: Homeowner Occupation: Sales Occupations Email: |
| Thomas O'connor, age 73 | (860) 514-4465 | Status: Homeowner Occupation: Professional/Technical Education: High school graduate or higher |
| Sean R O'connor, age 35 | (860) 402-6044 | Status: Homeowner |
| Shannon O'connor | (860) 871-8781 | |
| Tara O'connor | (860) 871-8781 |
Neighbors
Real estate transaction history
| Date | Event | Price | Source | Agents |
|---|---|---|---|---|
| 05/06/2014 | Sold | $1 | Public records |
Assessment history
| Year | Tax | Assessment | Market |
|---|---|---|---|
| 2014 | $4,210 | $135,600 | N/A |