17 Derby St Concord, MA 01742-3016
Visit 17 Derby St in Concord, MA, 01742-3016
This profile includes property assessor report information, real estate records and a complete residency history.
We have include the current owner’s name and phone number to help you find the right person and learn more.
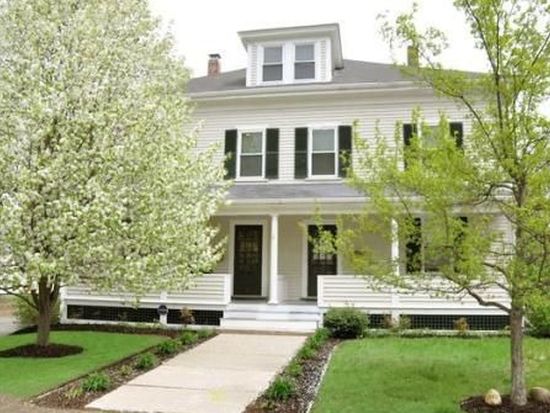
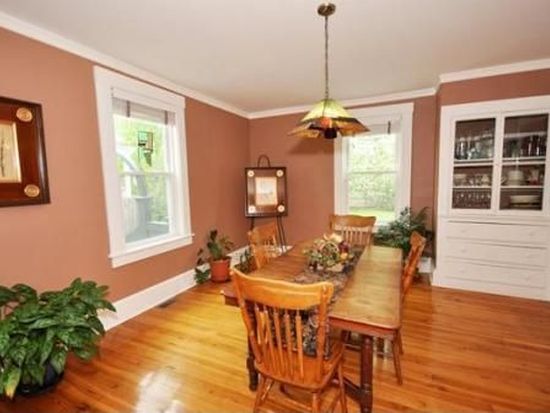
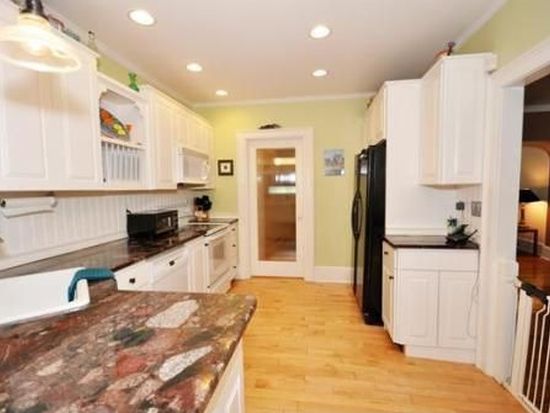
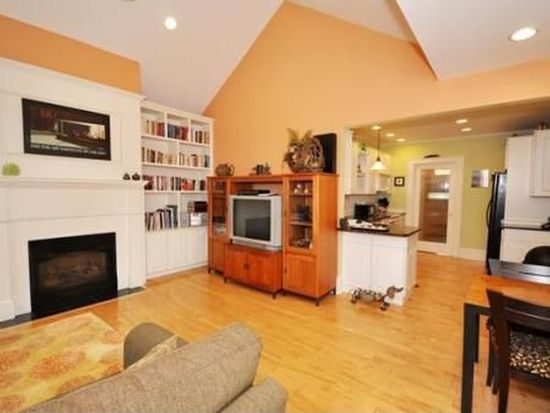


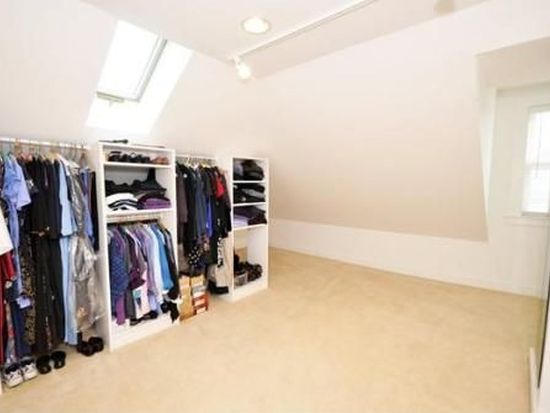
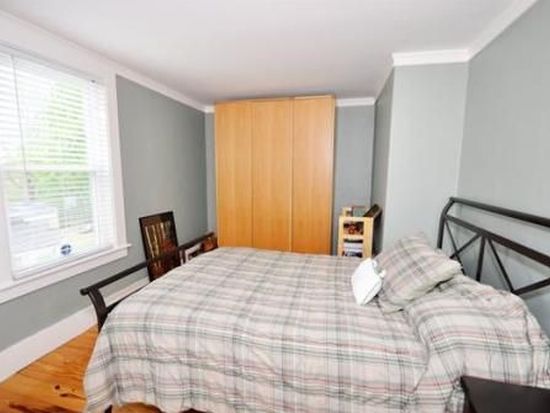

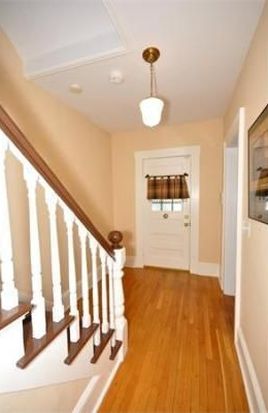


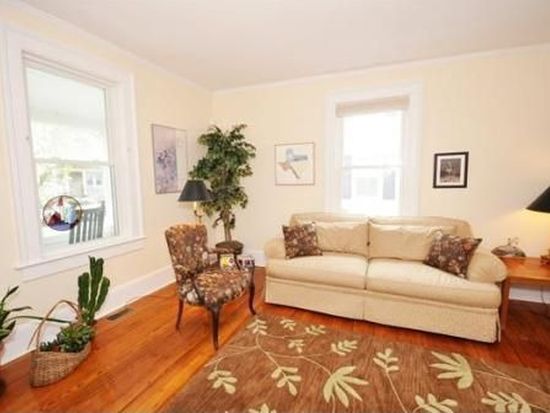
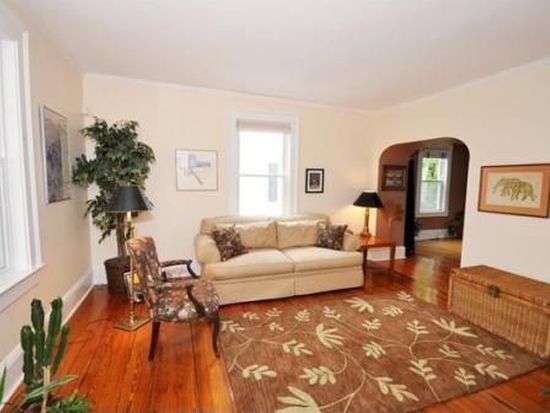
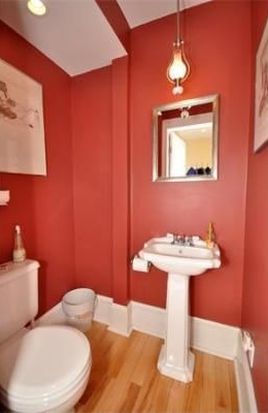

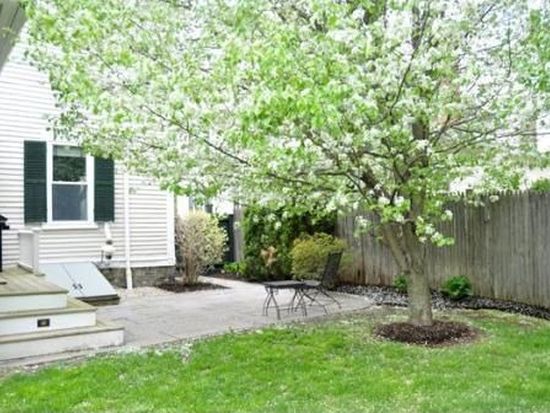
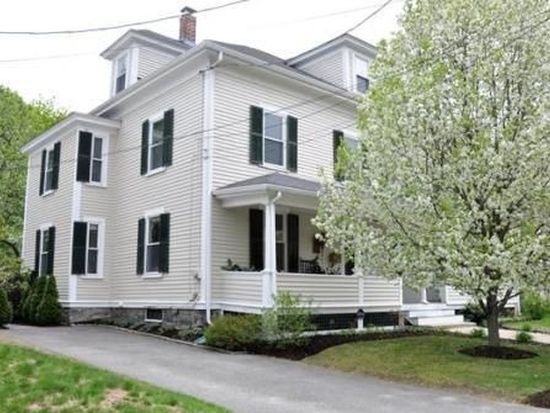
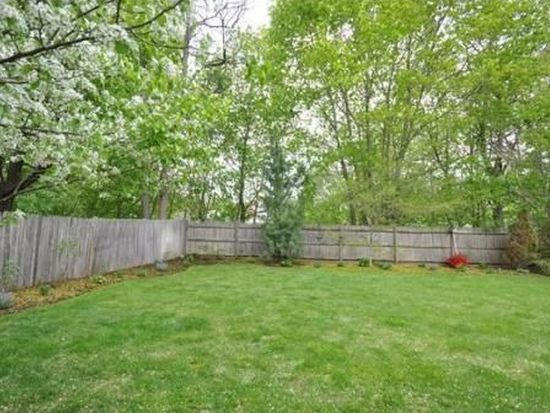
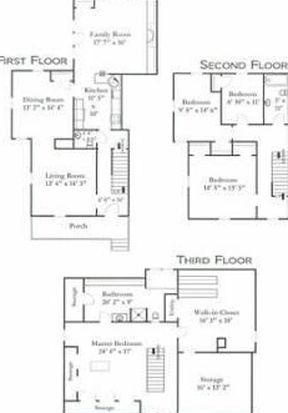
PROPERTY OVERVIEW
Type: Single Family
4 beds2.5 baths2,769 sqft
4 beds2.5 baths2,769 sqft
Facts
Built in 1900Bathrooms: 2.5 Lot size: 7,663 sqftStories: 3 story Floor size: 2,769 sqftExterior walls: Wood Siding Rooms: 9Roof type: Asphalt Bedrooms: 4Heat type: Forced air unit
Recent residents
Neighbors
Real estate transaction history
| Date | Event | Price | Source | Agents |
|---|---|---|---|---|
| 10/31/2011 | Sold | $590,000 | Public records | |
| 06/15/2007 | Sold | $585,000 | Public records | |
| 02/03/2003 | Sold | $547,000 | Public records | |
| 01/14/2003 | Sold | $340,000 | Public records |
Assessment history
| Year | Tax | Assessment | Market |
|---|---|---|---|
| 2014 | $8,148 | $563,900 | N/A |