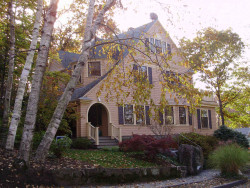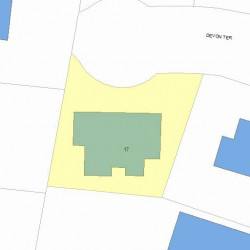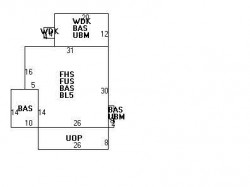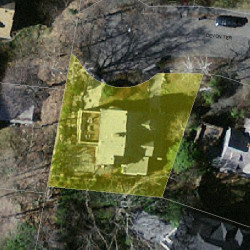17 Devon Ter Newton, MA 02459-1651
Visit 17 Devon Ter in Newton, MA, 02459-1651
This profile includes property assessor report information, real estate records and a complete residency history.
We have include the current owner’s name and phone number to help you find the right person and learn more.
Building Permits
May 11, 2015
Description: On roof deck and rear deck, replace boards; on front porch replace rails and posts, repair ceiling boards
- Valuation: $788,000
- Fee: $146.57 paid to City of Newton, Massachusetts
- Parcel #: 61003 0009
- Permit #: 15050384
Apr 21, 2015
Description: Strip and reroof; install 8" drip edge on all edges of roof; remove and replace lead at base of chimney; replace all pipe boots
- Valuation: $1,588,000
- Fee: $295.37 paid to City of Newton, Massachusetts
- Parcel #: 61003 0009
- Permit #: 15040642
Apr 3, 2012
Description: Add (2) bathrooms, remove bedroom, dressing room per plans cpm000709050 280 boylston st 04/03/2012 12040046 04/03/2012 build-r 188,860.00 mj ambroses enterprises, inc 781-751-9000 3512.78 strip & re-roof 33% of low slopped roof
- Contractor: Timothy B Gaboury
- Valuation: $12,000,000
- Fee: $2,232.00 paid to City of Newton, Massachusetts
- Parcel #: 61003 0009
- Permit #: 12040045
Jun 3, 2009
Description: Strip & reroof
- Contractor: Ferrara Roofing Contracting
- Valuation: $1,200,000
- Fee: $223.20 paid to City of Newton, Massachusetts
- Parcel #: 61003 0009
- Permit #: 09060076
PROPERTY OVERVIEW
Type: Single Family
4 beds3.5 baths4,556 sqft
4 beds3.5 baths4,556 sqft
Facts
Built in 1897Foundation type: Brick/Fldstone Property use: Single FamilyRoof type: Gable Lot size: 5,198 sqftRoof material: Asphalt Shingl Effective area: 4,126 sqftHeat type: Forced Air-Duc Gross building area: 4,556 sqftFuel type: Gas Building type: ResidentialAir conditioning: Central Rooms: 7Frontage: 70 feet Bedrooms: 3Basement area: 1,116 sqft Stories: 2.5Finished basement area: 860 sqft Exterior condition: AveragePorch area: 208 sqft Exterior walls: Wood ShingleDeck area: 256 sqft Trim: NoneBasement garages: 1
Features
Kitchen quality: GoodInterior condition: Excellent Bath quality: Above Average
Recent residents
| Resident Name | Phone | More Info |
|---|---|---|
| Arjun Garikipati | Status: Last owner (from Jun 28, 2013 to now) |
|
| Elizabeth Mcconaughey | Status: Last owner (from Jun 28, 2013 to now) |
|
| Susan J Kwasnick, age 73 | (617) 244-3675 | Status: Previous owner (from Jul 27, 1978 to Jun 28, 2013) |
| Raymond M Kwasnick, age 75 | (617) 244-3675 | Status: Previous owner (from Jul 27, 1978 to Jun 28, 2013) |
| Benjamin N Kwasnick, age 43 | (617) 244-3675 | |
| Donald F Vahrenkamp | Status: Previous owner (to Jul 27, 1978) |
|
| M Linda Vahrenkamp | Status: Previous owner (to Jul 27, 1978) |
|
| Mary L Vahrenkamp | Status: Previous owner (to Jul 27, 1978) |
|
| YAHRENKAMP DONALD F | Status: Previous owner (from Sep 15, 1972) |
|
| YAHRENKAMP MARY L | Status: Previous owner (from Sep 15, 1972) |
|
| YAHRENKAMP M LINDA | Status: Previous owner (from Sep 15, 1972) |
|
| MITCHELL HYLDA HAYNIE | Status: Previous owner (to Sep 15, 1972) |
|
| MITCHELL NORMAN JAMES | Status: Previous owner (to Sep 15, 1972) |
|
| Elizabeth S Mcconnaughey, age 48 | Status: Renter |
Neighbors
Real estate transaction history
| Date | Event | Price | Source | Agents |
|---|---|---|---|---|
| 06/28/2013 | Sold | $1,444,000 | Agent Submission | Dave Costello |
Assessment history
| Year | Tax | Assessment | Market |
|---|---|---|---|
| 2016 | $1,343,800.00 | ||
| 2015 | $1,255,900.00 | ||
| 2014 | $1,173,500.00 | ||
| 2013 | $790,300.00 | ||
| 2012 | $790,300.00 | ||
| 2011 | $785,900.00 | ||
| 2010 | $670,100.00 | ||
| 2009 | $683,800.00 | ||
| 2008 | $683,800.00 | ||
| 2007 | $705,100.00 | ||
| 2006 | $641,100.00 | ||
| 2005 | $610,600.00 | ||
| 2004 | $559,800.00 | ||
| 2003 | $499,800.00 | ||
| 2002 | $499,800.00 | ||
| 2001 | $425,500.00 | ||
| 2000 | $388,600.00 | ||
| 1999 | $353,600.00 | ||
| 1998 | $324,200.00 | ||
| 1997 | $297,400.00 | ||
| 1996 | $283,200.00 | ||
| 1995 | $259,100.00 | ||
| 1994 | $259,100.00 | ||
| 1993 | $259,100.00 | ||
| 1992 | $271,600.00 |



