17 Hadley Dr Nashua, NH 03062
Visit 17 Hadley Dr in Nashua, NH, 03062
This profile includes property assessor report information, real estate records and a complete residency history.
We have include the current owner’s name and phone number to help you find the right person and learn more.
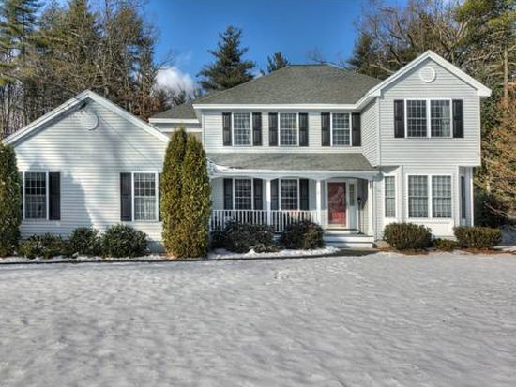

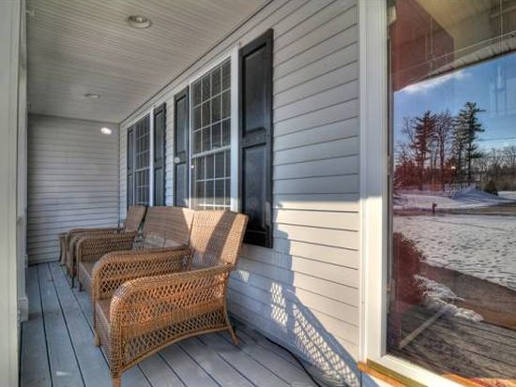
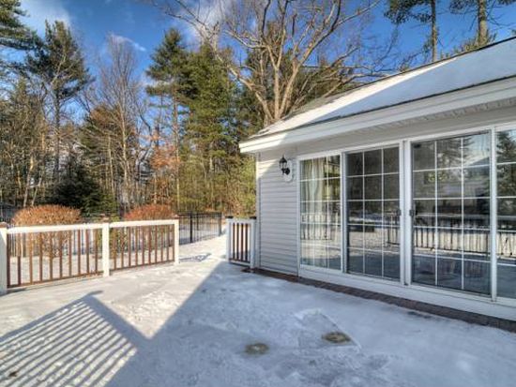

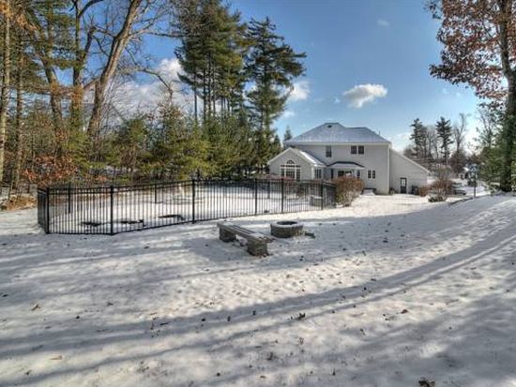
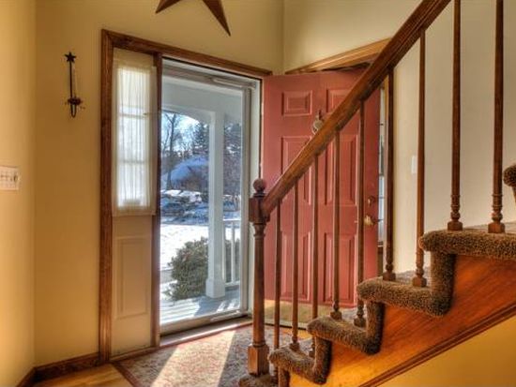

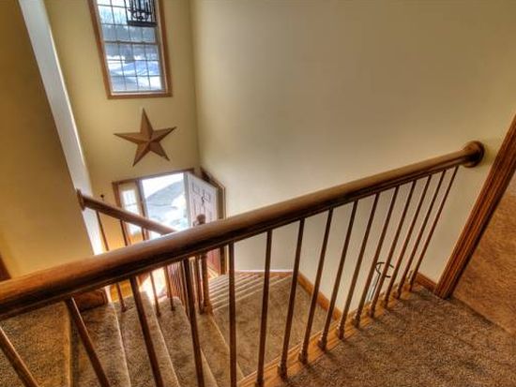
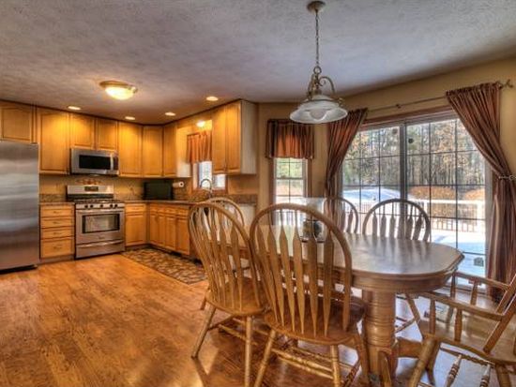

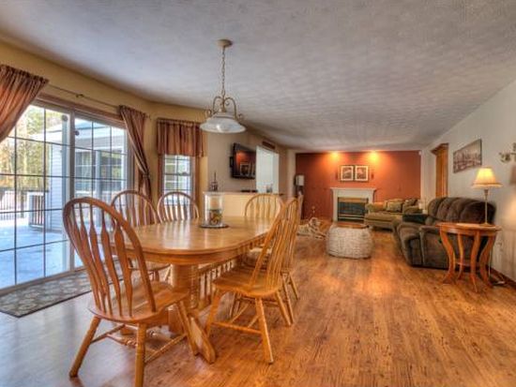
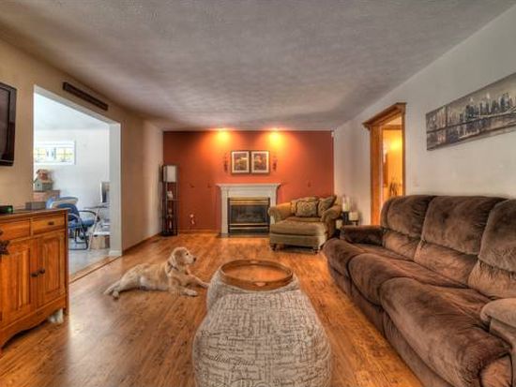


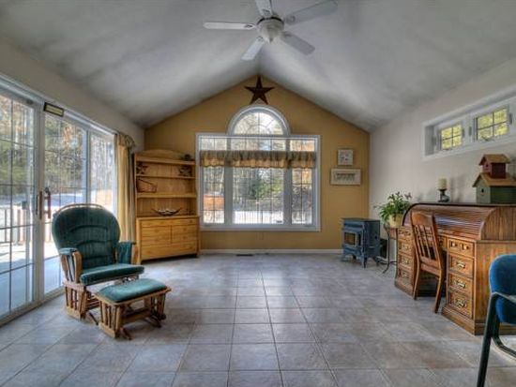
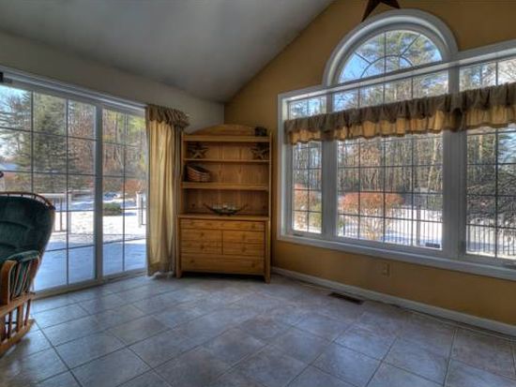
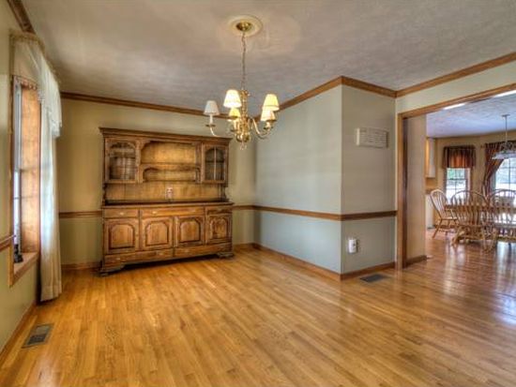
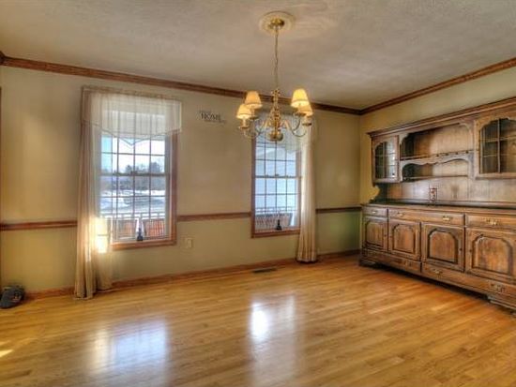


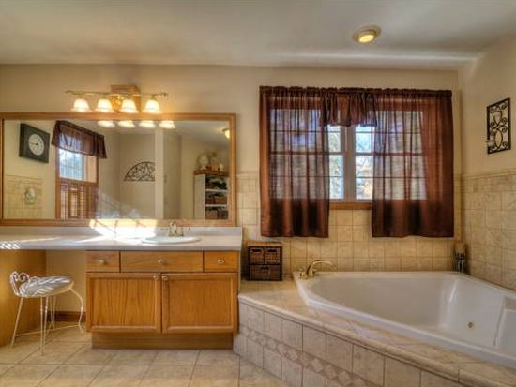

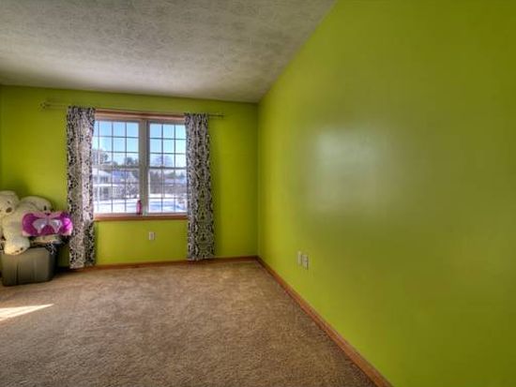
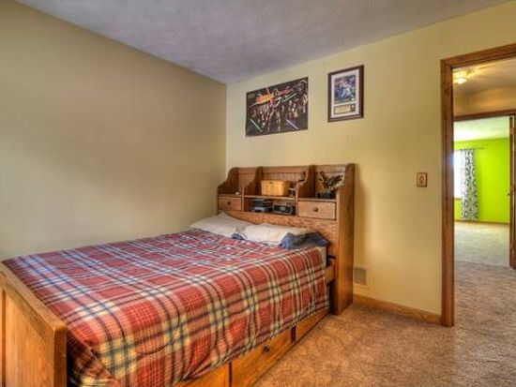


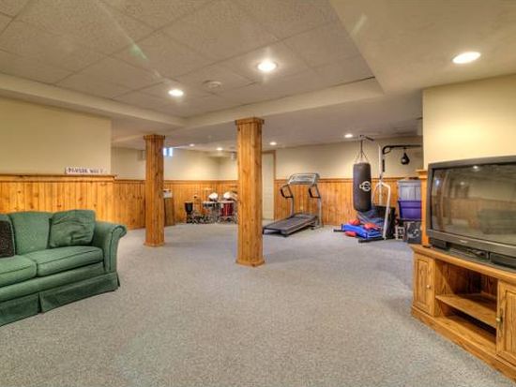
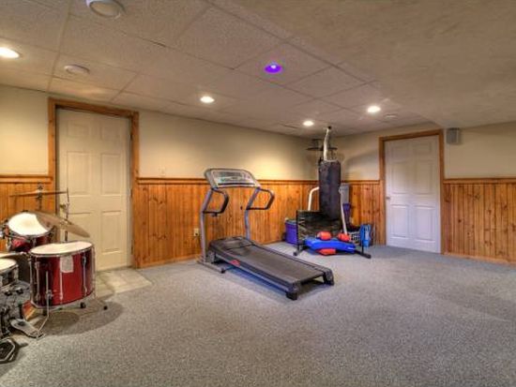


PROPERTY OVERVIEW
Type: Single Family
4 beds2.5 baths3,128 sqft
4 beds2.5 baths3,128 sqft
Facts
Built in 1996Stories: 2 Lot size: 0.94 acresStructure type: Colonial Floor size: 3,128 sqftRoof type: Asphalt Rooms: 8Heat type: Forced air Bedrooms: 4Cooling: Other Bathrooms: 2.5
Features
Pool
Listing info
Last sold: Mar 2014 for $385,000
Other details
Units: 1
Recent residents
| Resident Name | Phone | More Info |
|---|---|---|
| Karen E Garner | (603) 880-3769 | Status: Homeowner Occupation: Professional/Technical Education: High school graduate or higher Email: |
| Thomas P Garner | (603) 880-3769 | |
| Thos P Garner, age 60 | (603) 880-3769 | Status: Homeowner Occupation: Professional/Technical Education: Associate degree or higher |
| Christy W Mcgrath, age 43 | Status: Renter |
|
| Joseph R Mcgrath, age 41 | Status: Renter |
|
| Christy M Walsh, age 42 | (603) 521-2945 | Status: Renter |
Neighbors
21 Hadley Dr
E A Crowe
E A Crowe
Incidents registered in Federal Emergency Management Agency
22 May 2015
Authorized controlled burning
Property Use: Open land or field
Actions Taken: Information, investigation & enforcement, other
Actions Taken: Information, investigation & enforcement, other
12 Jun 2014
Authorized controlled burning
Property Use: Open land or field
Actions Taken: Information, investigation & enforcement, other
Actions Taken: Information, investigation & enforcement, other
29 Aug 2013
Authorized controlled burning
Property Use: Open land or field
Actions Taken: Information, investigation & enforcement, other
Actions Taken: Information, investigation & enforcement, other
14 Jul 2012
Authorized controlled burning
Property Use: Open land or field
Actions Taken: Information, investigation & enforcement, other
Actions Taken: Information, investigation & enforcement, other
04 Jul 2011
Authorized controlled burning
Property Use: Open land or field
Actions Taken: Information, investigation & enforcement, other
Actions Taken: Information, investigation & enforcement, other
17 Aug 2010
Authorized controlled burning
Property Use: Open land or field
Actions Taken: Information, investigation & enforcement, other
Actions Taken: Information, investigation & enforcement, other