17 Sunset Dr Douglas, MA 01516
Visit 17 Sunset Dr in Douglas, MA, 01516
This profile includes property assessor report information, real estate records and a complete residency history.
We have include the current owner’s name and phone number to help you find the right person and learn more.
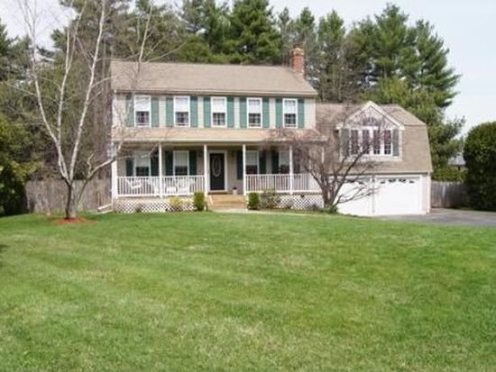

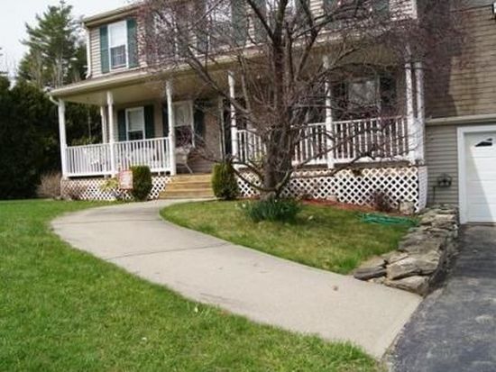
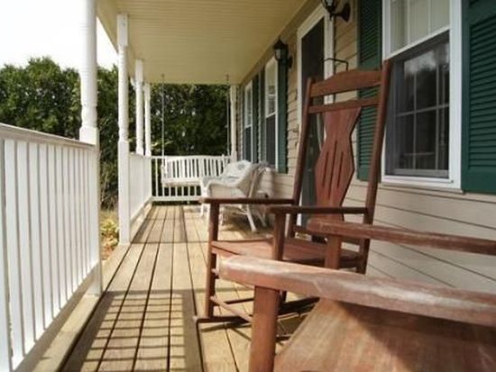

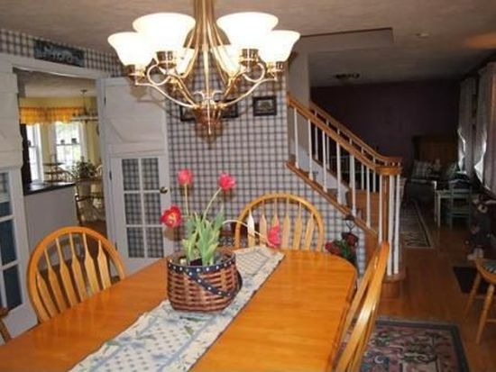
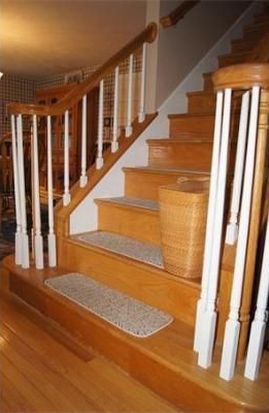

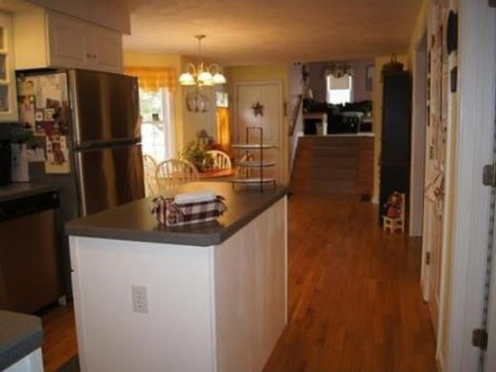
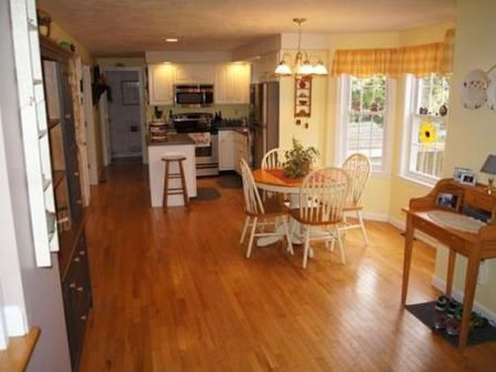

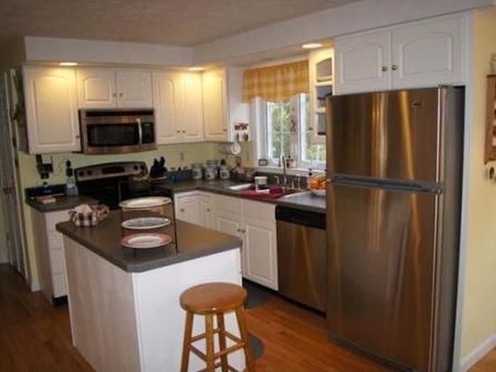
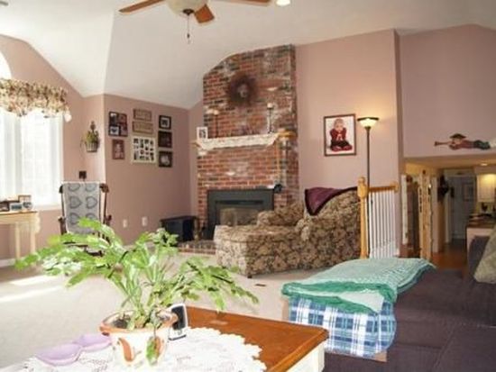

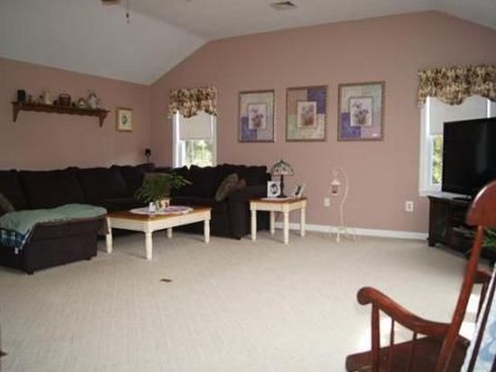
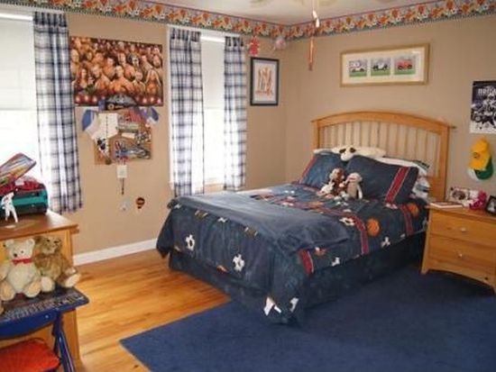

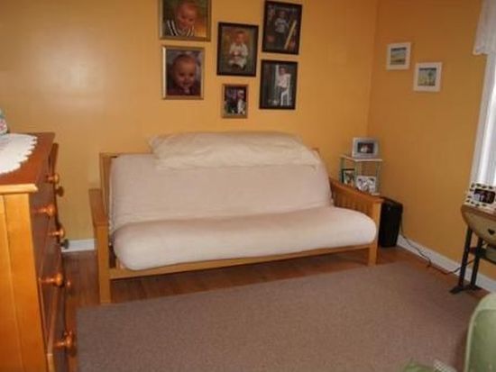
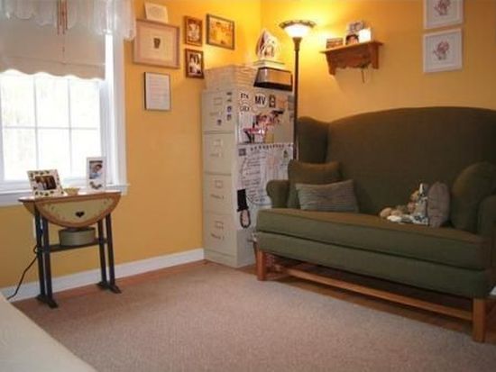

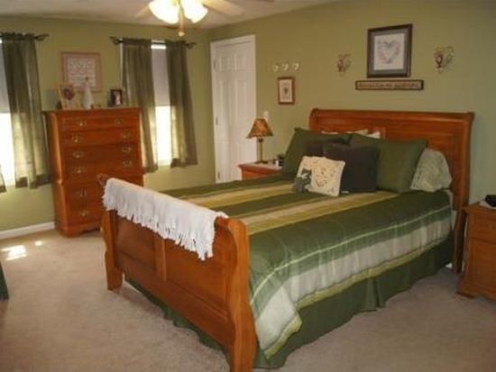
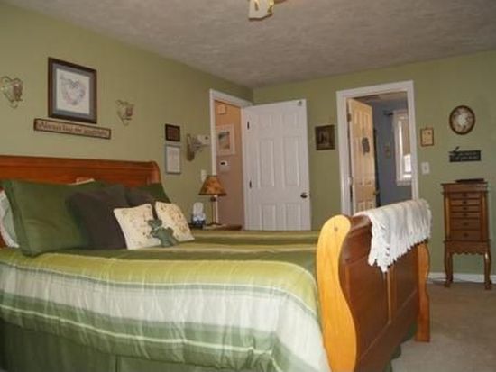

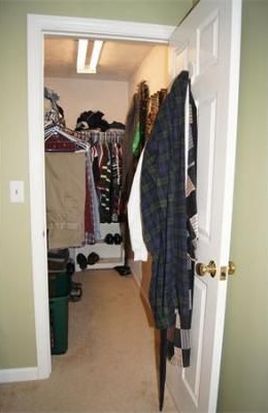
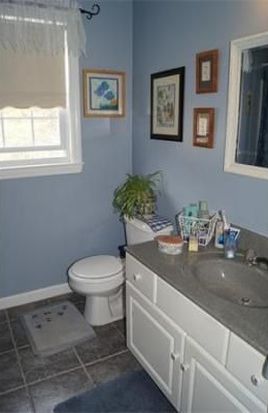

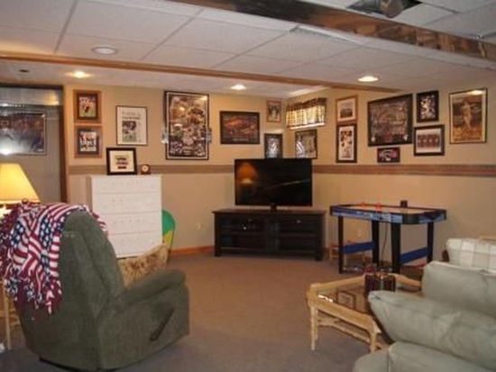
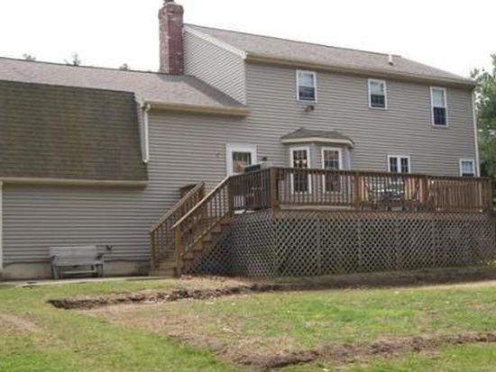

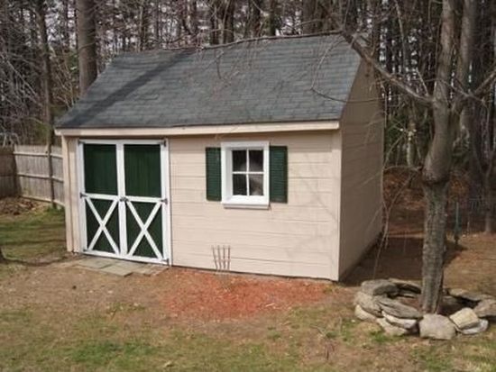
PROPERTY OVERVIEW
Type: Single Family
3 beds2.5 baths2,140 sqft
3 beds2.5 baths2,140 sqft
Facts
Built in 1997Stories: 2 Lot size: 0.46 acresExterior material: Vinyl Floor size: 2,140 sqftStructure type: Colonial Rooms: 7Roof type: Asphalt Bedrooms: 3Heat type: Forced air Bathrooms: 2.5Parking: Garage - Attached
Features
Fireplace
Listing info
Last sold: Oct 2013 for $320,000
Recent residents
| Resident Name | Phone | More Info |
|---|---|---|
| William P Bradley | (508) 949-8803 | Status: Renter Occupation: Craftsman/Blue Collar Education: High school graduate or higher |
| J Digiorlamo | (508) 476-2722 | |
| Lloyd Johnson | Status: Homeowner Occupation: Machine Operators, Assemblers, and Inspectors Occupations Education: Associate degree or higher Email: |
|
| Rebecca J Johnson | (508) 476-1811 | |
| Jennifer Laplant, age 53 | (425) 562-9548 | |
| Jennifer Moore, age 47 | ||
| Maria T Sullivan, age 62 | (508) 473-3546 |