177 Hill Rd Thompson, CT 06277-2903
Visit 177 Hill Rd in Thompson, CT, 06277-2903
This profile includes property assessor report information, real estate records and a complete residency history.
We have include the current owner’s name and phone number to help you find the right person and learn more.
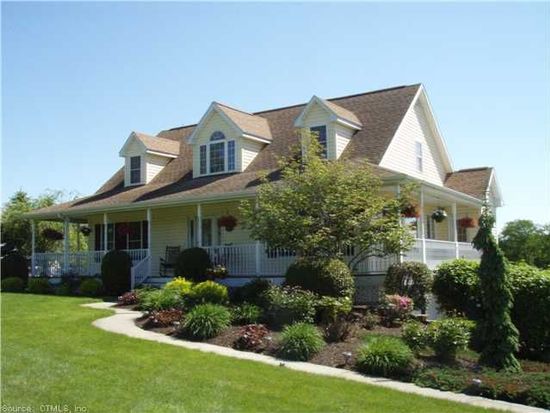
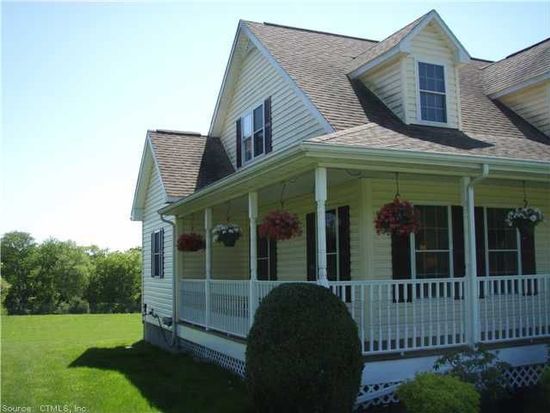

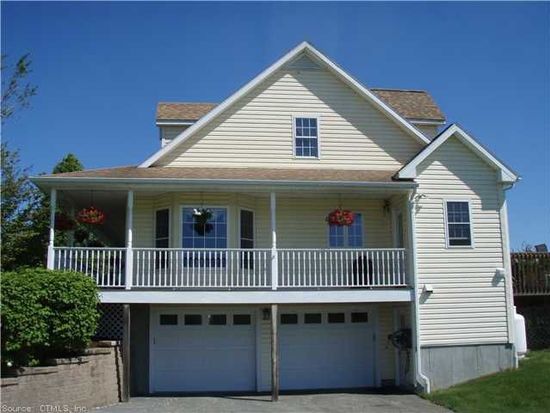
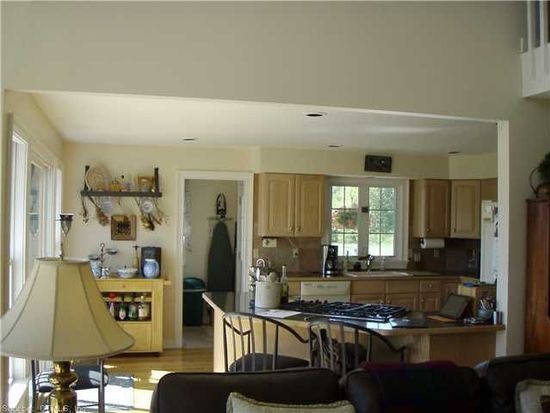

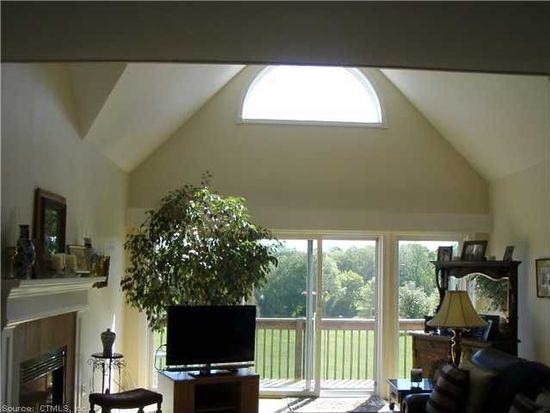
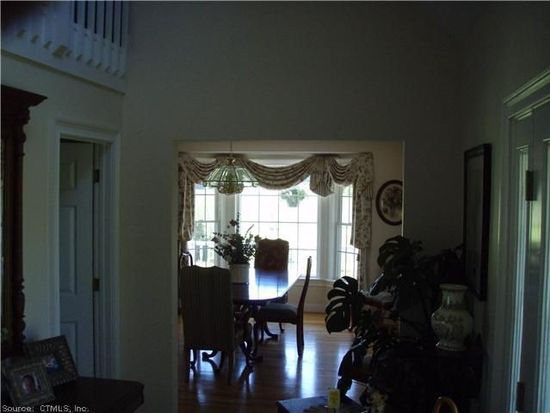

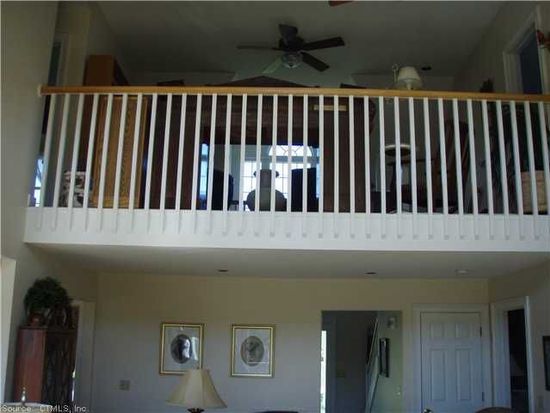
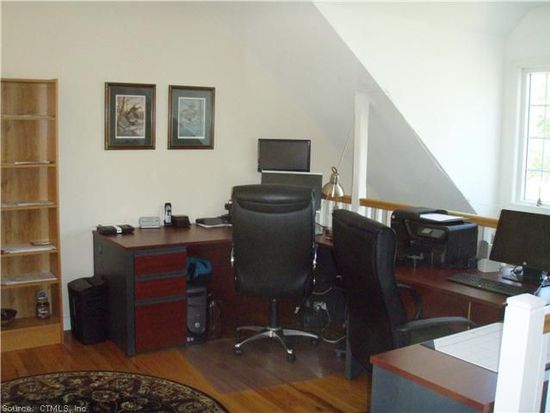

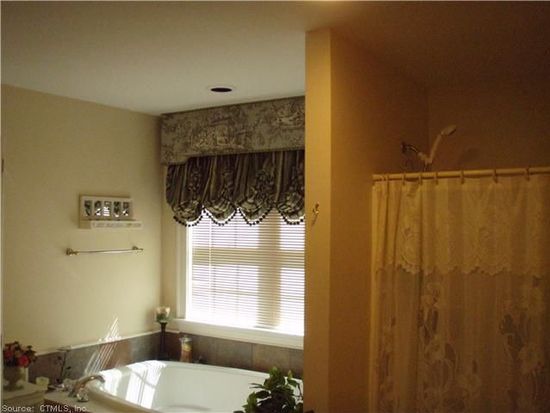


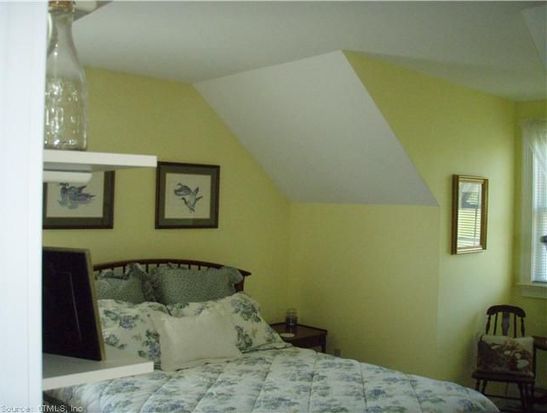
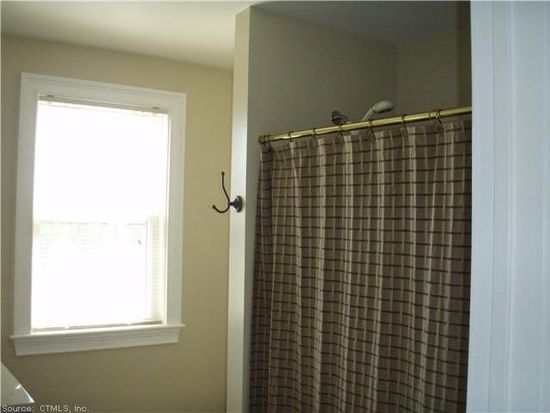

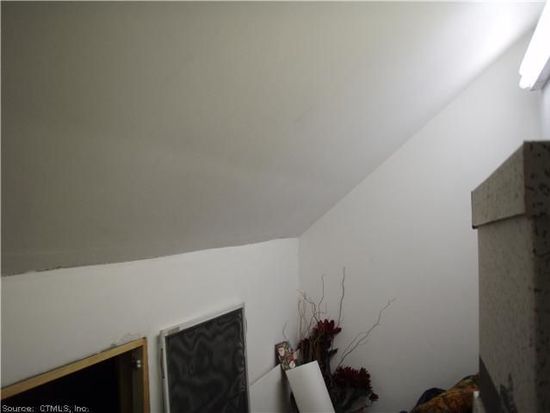
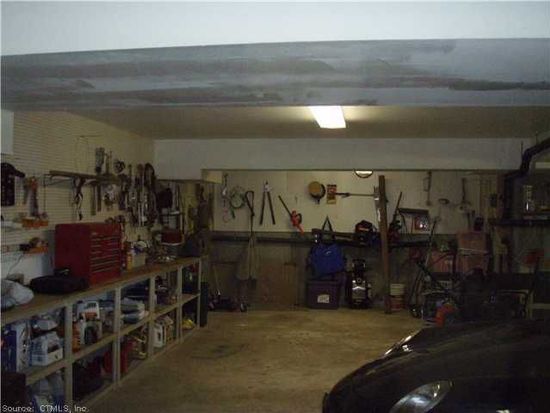

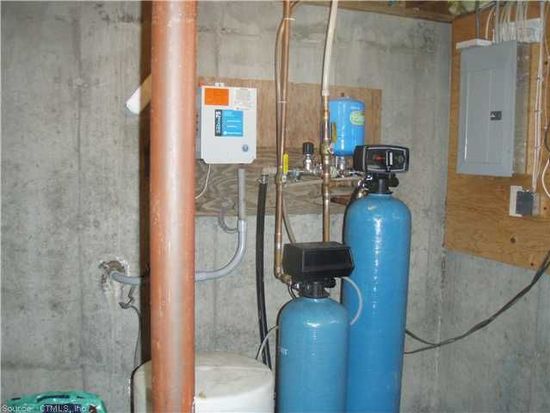
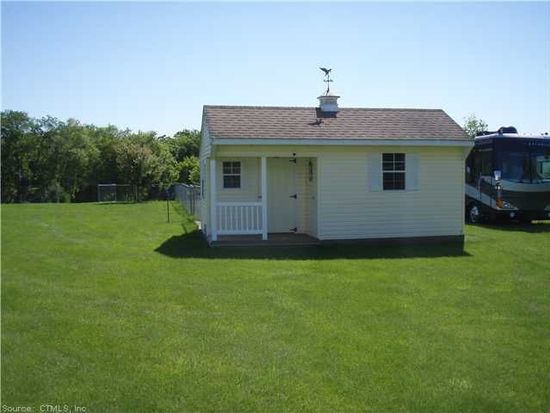

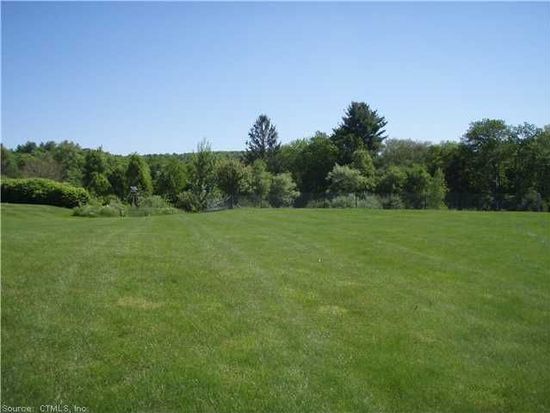
PROPERTY OVERVIEW
Type: Single Family
3 beds2.1 baths2,300 sqft
3 beds2.1 baths2,300 sqft
Facts
Built in 1998Exterior material: Vinyl Lot size: 1.79 acresStyle: Cape Cod Floor size: 2,300 sqftExterior walls: Siding (Alum/Vinyl) Rooms: 6Structure type: Cape cod Bedrooms: 3Roof type: Asphalt Bathrooms: 2.1Heat type: Forced air unit Stories: 1 storyCooling: Central Flooring: Carpet, Hardwood, TileParking: 2 spaces
Features
A/CLaundry: In Unit
Listing info
Last sold: Aug 2013 for $310,000
Recent residents
| Resident Name | Phone | More Info |
|---|---|---|
| Jeffrey H Goldman | (860) 928-5894 | |
| Patricia A Larsen, age 67 | (860) 928-5505 | Status: Homeowner Occupation: Service Occupations Education: Associate degree or higher |
| Thomas Larsen | (860) 928-5505 | |
| Robert P Larsen, age 87 | (860) 872-6373 | Status: Homeowner Occupation: Service Occupations Education: Associate degree or higher |
| Aaron T Smith, age 36 | ||
| Christina M Smith, age 35 |
Neighbors
72 Hill Rd
V Bellerive
V Bellerive
Real estate transaction history
| Date | Event | Price | Source | Agents |
|---|---|---|---|---|
| 08/05/2013 | Sold | $310,000 | Public records | |
| 08/30/2000 | Sold | $247,500 | Public records |
Assessment history
| Year | Tax | Assessment | Market |
|---|---|---|---|
| 2012 | $4,453 | $200,600 | N/A |
Fire Incidents History
18 Jul 2012
Building fires
Property Use: 1 or 2 family dwelling
Actions Taken: Extinguish
Area of Origin: Bathroom, checkroom, lavatory, locker room
Heat Source: Lightning
Factors Contributing to Ignition: Storm
Property Loss: $1,500
Actions Taken: Extinguish
Area of Origin: Bathroom, checkroom, lavatory, locker room
Heat Source: Lightning
Factors Contributing to Ignition: Storm
Property Loss: $1,500