18 Dalton Rd Marlboro, MA 01752-1123
Visit 18 Dalton Rd in Marlboro, MA, 01752-1123
This profile includes property assessor report information, real estate records and a complete residency history.
We have include the current owner’s name and phone number to help you find the right person and learn more.

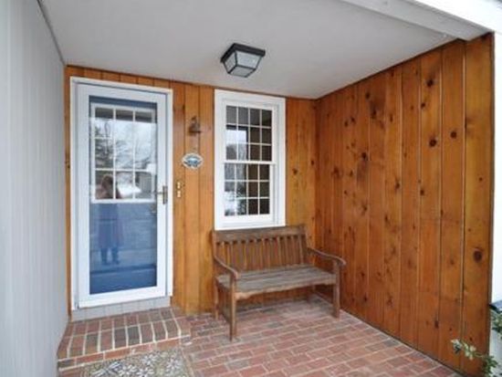

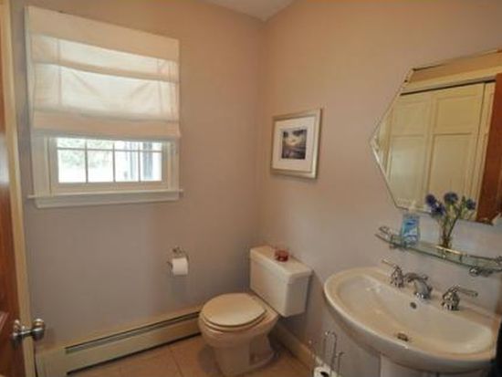
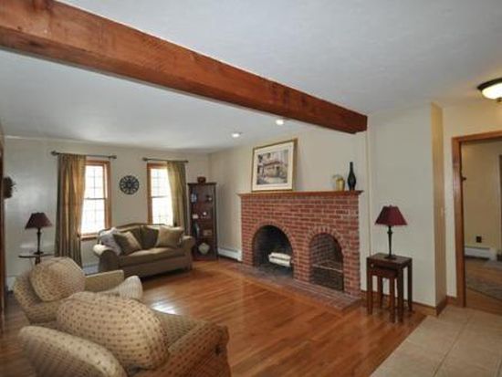

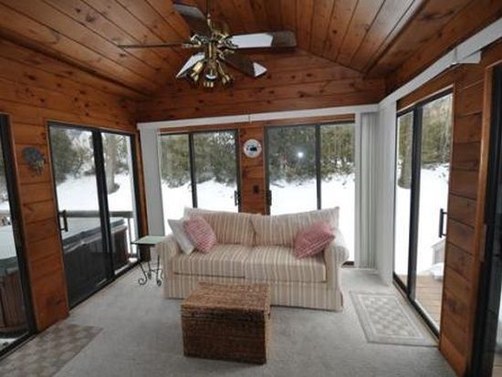
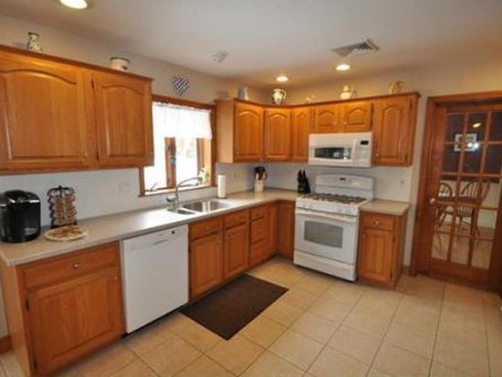

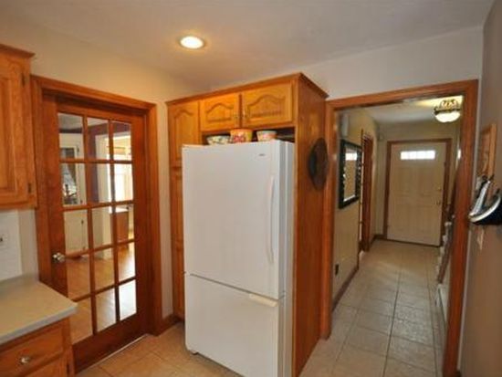
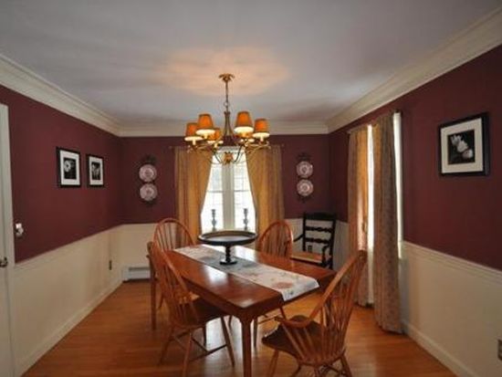

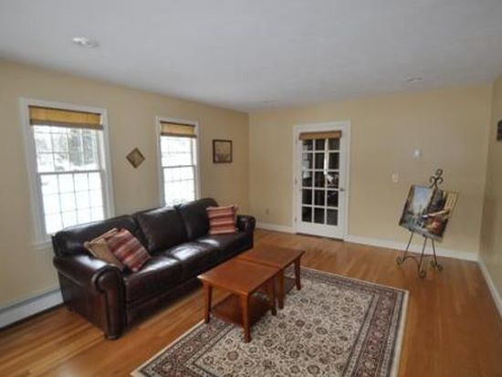
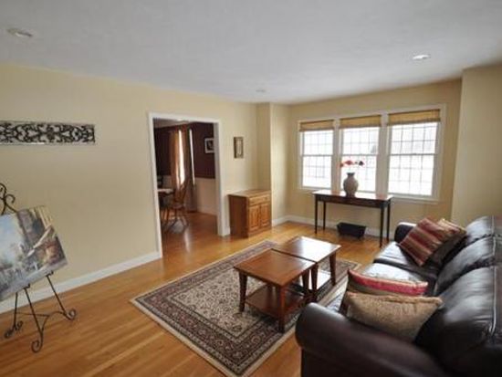

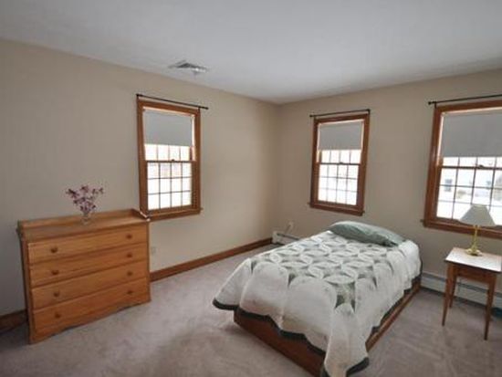
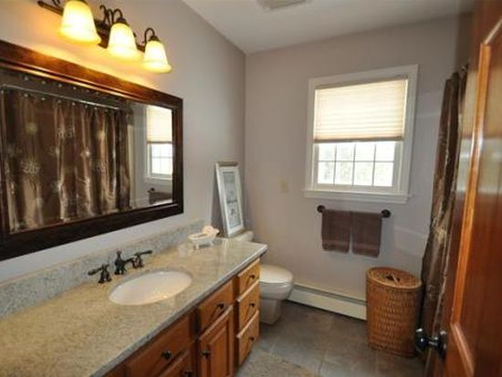

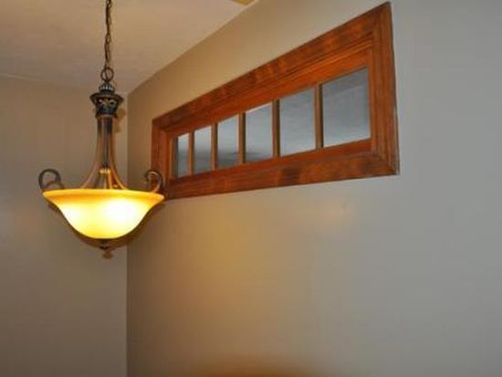
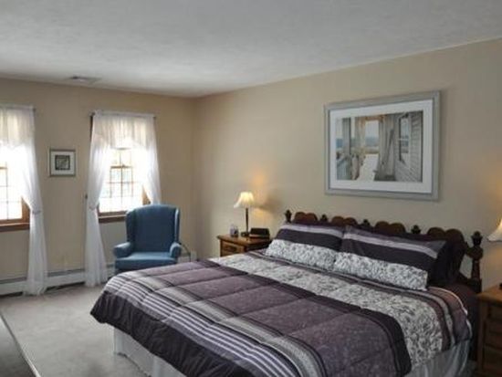

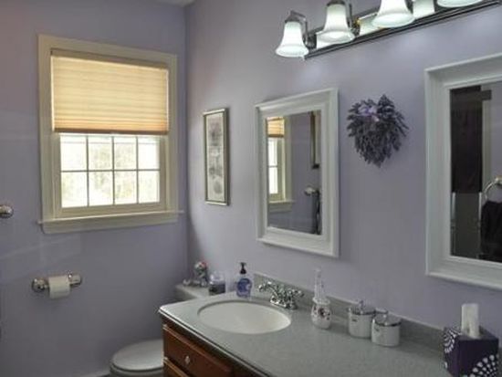
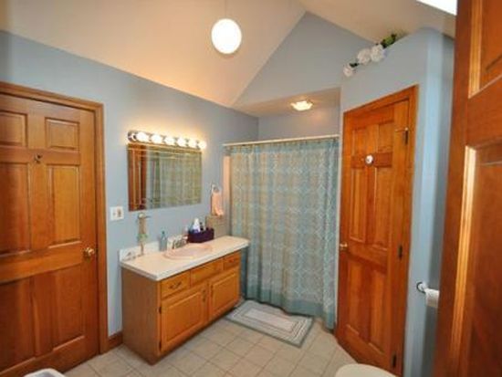


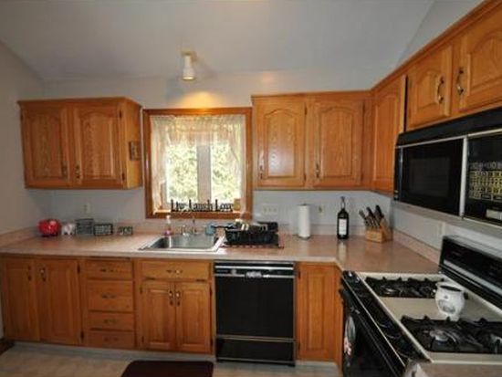
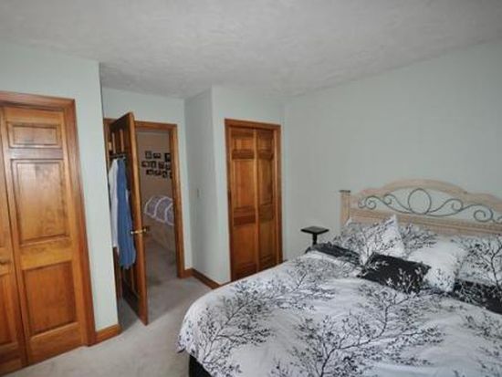

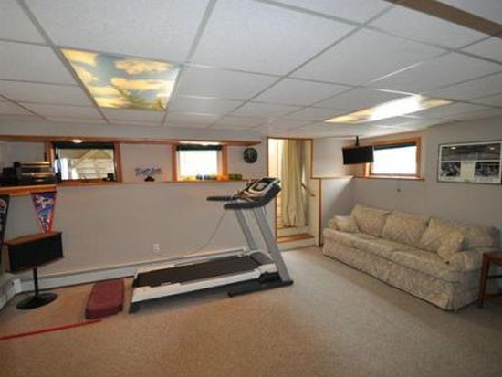
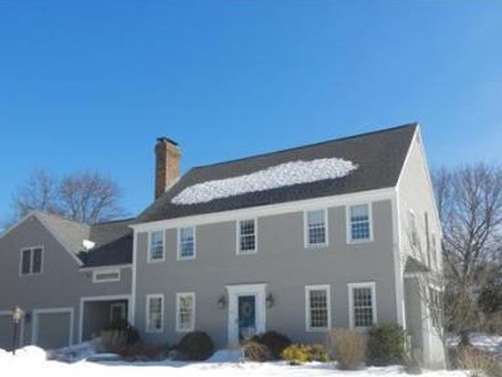
PROPERTY OVERVIEW
Type: Single Family
5 beds4 baths3,510 sqft
5 beds4 baths3,510 sqft
Facts
Built in 1987Exterior walls: Wood Siding Lot size: 0.46 acresBasement: Basement (not specified) Floor size: 3,510 sqftStructure type: Colonial Rooms: 8Roof type: Asphalt Bedrooms: 5Heat type: Hot Water Bathrooms: 4Cooling: Central Stories: 2 story with basementParking: Garage - Attached Flooring: Carpet, Hardwood, Tile
Features
A/CFireplace
Listing info
Last sold: Jun 2014 for $475,000
Other details
Units: 2
Recent residents
| Resident Name | Phone | More Info |
|---|---|---|
| Muriel L Arsenault | (508) 460-1290 | |
| Ronald J Arsenault, age 90 | (508) 460-1290 | |
| Josephine M Homer, age 98 | (508) 460-1290 | |
| Homer L Darien | ||
| Andrew Homer, age 36 | (508) 485-7208 | Status: Homeowner |
| Darien L Homer, age 62 | (508) 485-7208 | Status: Homeowner Occupation: Professional/Technical Education: High school graduate or higher |
| Muriel L Homer, age 63 | (508) 485-7208 | Status: Homeowner Occupation: Professional/Technical Education: High school graduate or higher Email: |
| Michelle L Homer, age 33 | Status: Renter |
|
| Katherine A Perl, age 38 | Status: Renter |
Neighbors
Real estate transaction history
| Date | Event | Price | Source | Agents |
|---|---|---|---|---|
| 06/06/2014 | Sold | $475,000 | Agent Submission | Donna Ripsz Towne |
| 03/31/1988 | Sold | $262,100 | Public records |
Assessment history
| Year | Tax | Assessment | Market |
|---|---|---|---|
| 2014 | $6,916 | $429,300 | N/A |