18 Jump Ln Hudson, NH 03051-6400
Visit 18 Jump Ln in Hudson, NH, 03051-6400
This profile includes property assessor report information, real estate records and a complete residency history.
We have include the current owner’s name and phone number to help you find the right person and learn more.
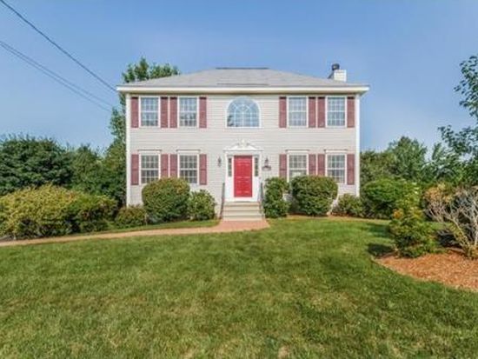
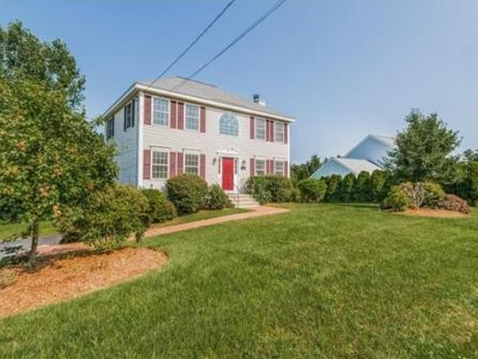
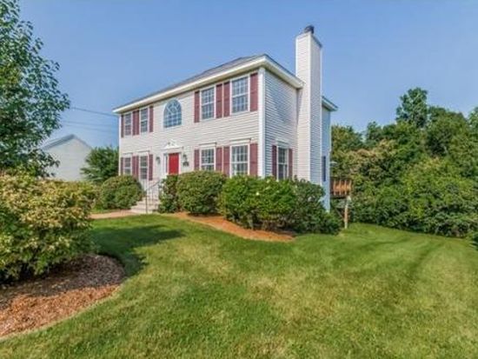

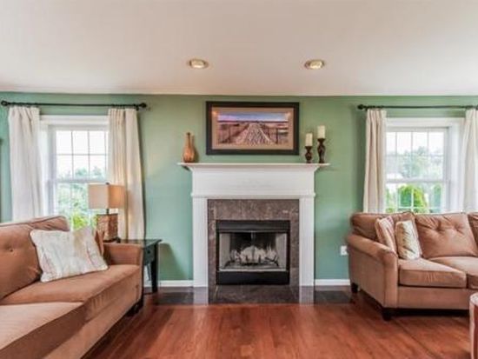
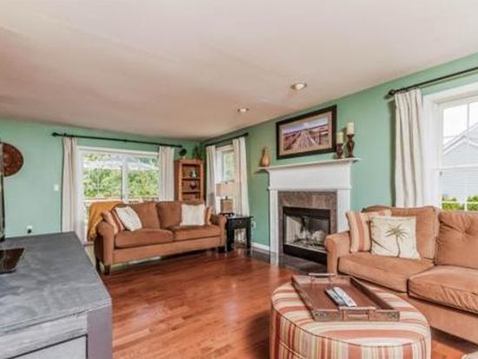

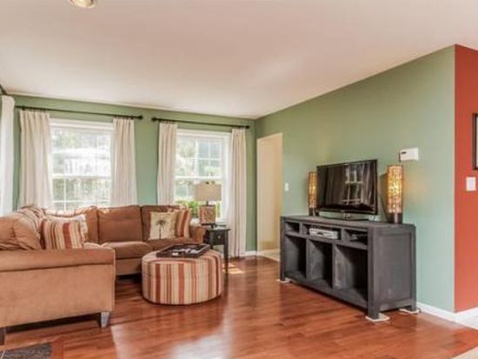
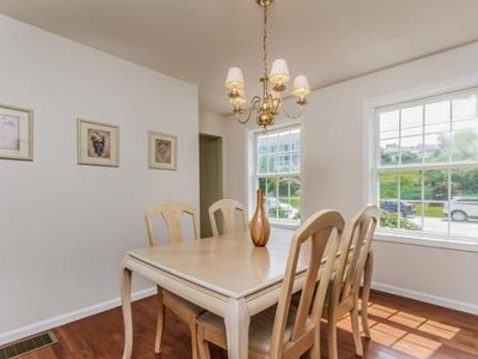

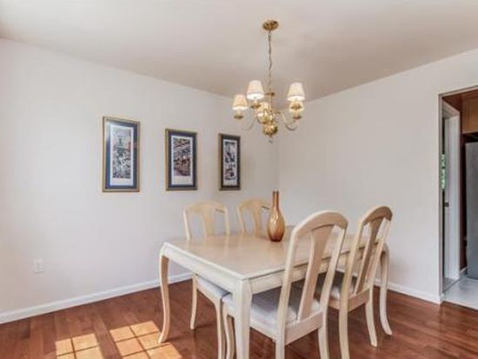
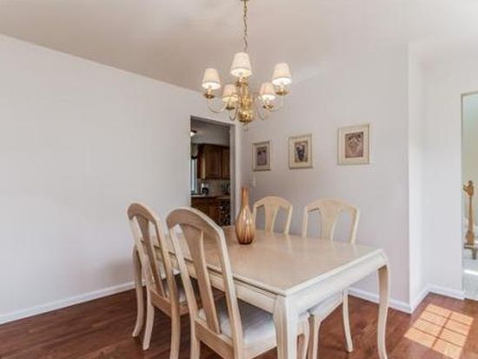


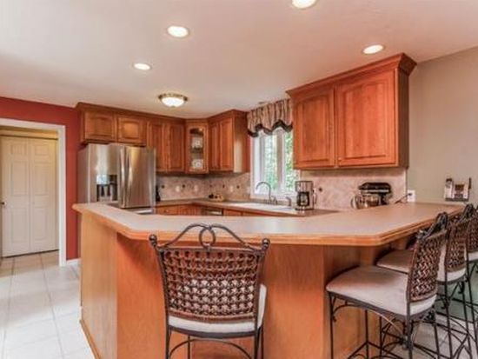
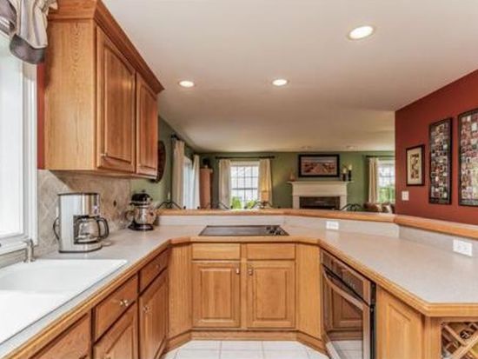
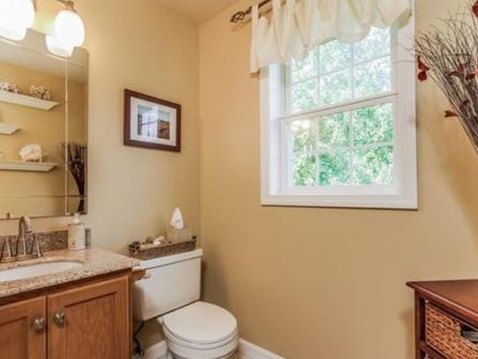
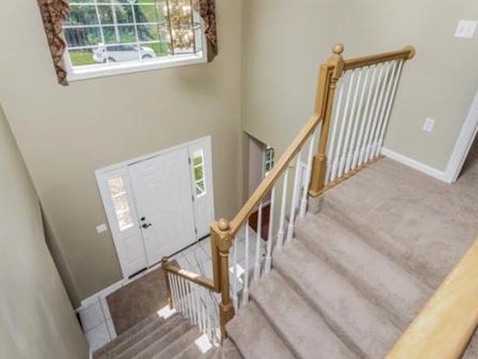

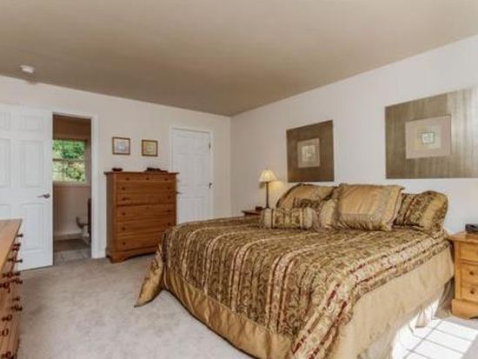
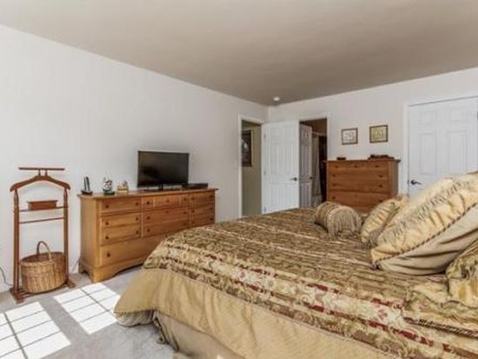

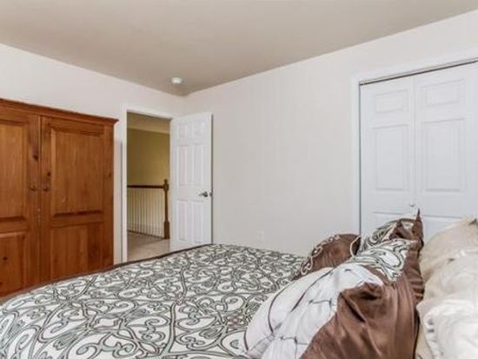
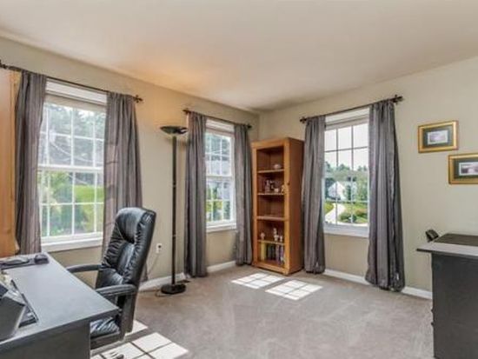

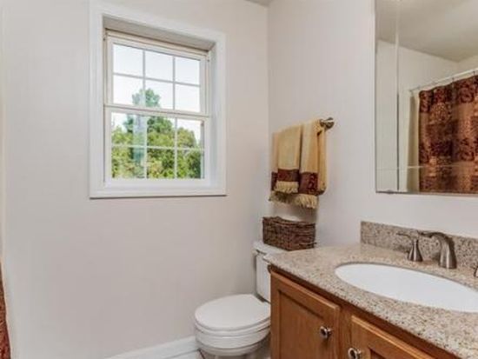
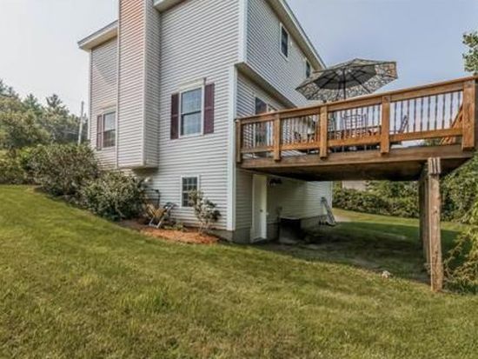

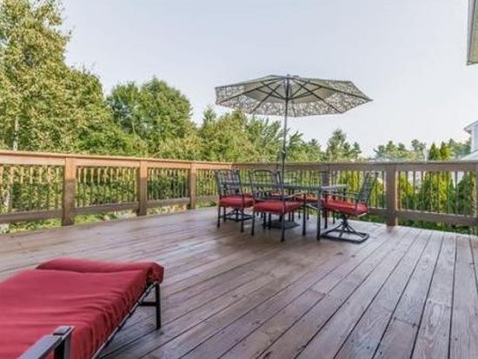
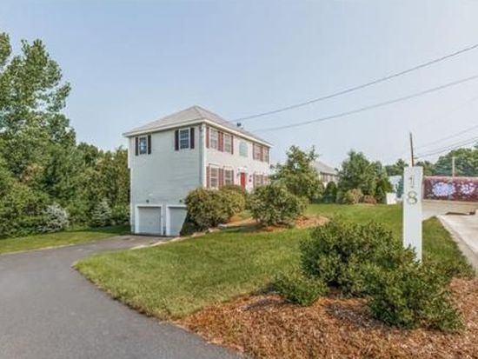
PROPERTY OVERVIEW
Type: Single Family
3 beds3 baths1,764 sqft
3 beds3 baths1,764 sqft
Facts
Built in 1998Basement: Unfinished basement Lot size: 0.69 acresStructure type: Colonial Floor size: 1,764 sqftRoof type: Asphalt Rooms: 6Heat type: Forced air Bedrooms: 3Cooling: Other Stories: 2Parking: Garage - Attached, 400 sqft
Features
Fireplace
Listing info
Last sold: Sep 2014 for $320,100
Other details
Units: 1
Recent residents
| Resident Name | Phone | More Info |
|---|---|---|
| Jill S Daley | (603) 595-2238 | Status: Homeowner Occupation: Clerical/White Collar Education: High school graduate or higher |
| Neil E Daley, age 56 | (603) 595-2238 | Status: Homeowner |
| Daley Larue | (603) 595-2238 | |
| Jill S Larue, age 56 | (603) 595-2238 | |
| Erica S Patmos, age 45 | Status: Renter |