186 Chestnut Dr Laconia, NH 03249-7419
Visit 186 Chestnut Dr in Laconia, NH, 03249-7419
This profile includes property assessor report information, real estate records and a complete residency history.
We have include the current owner’s name and phone number to help you find the right person and learn more.
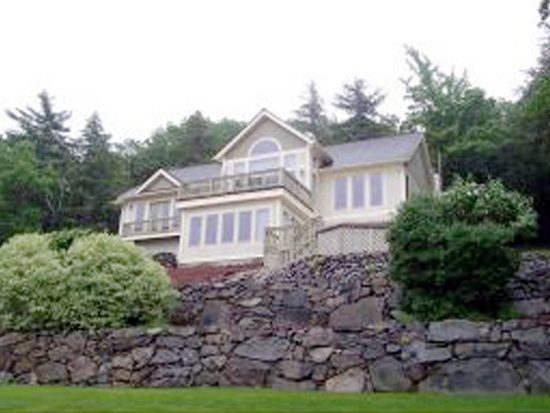
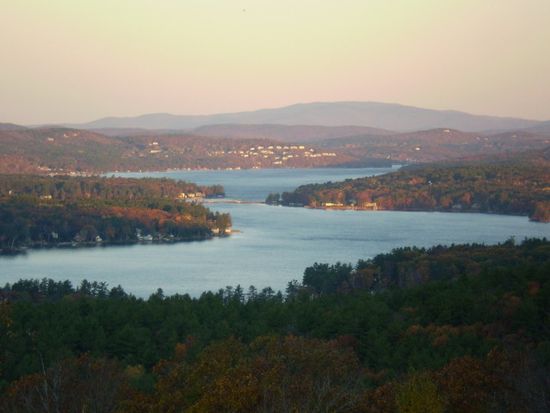
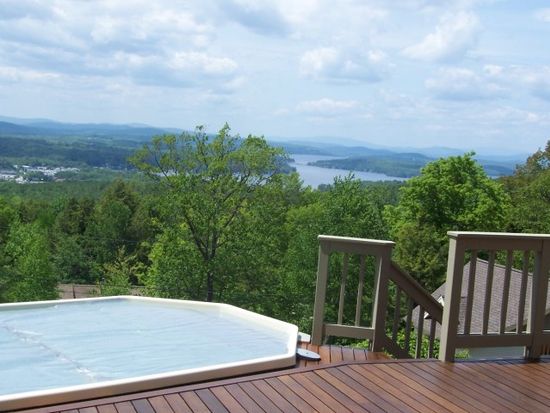

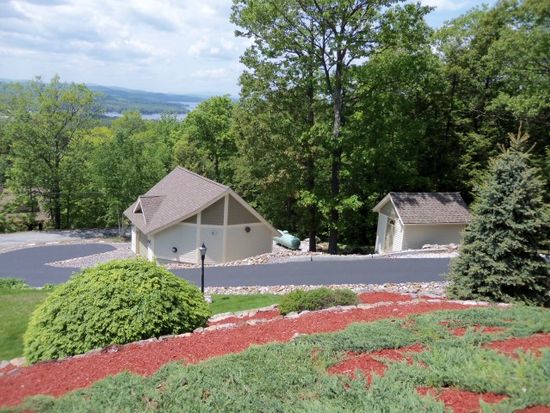
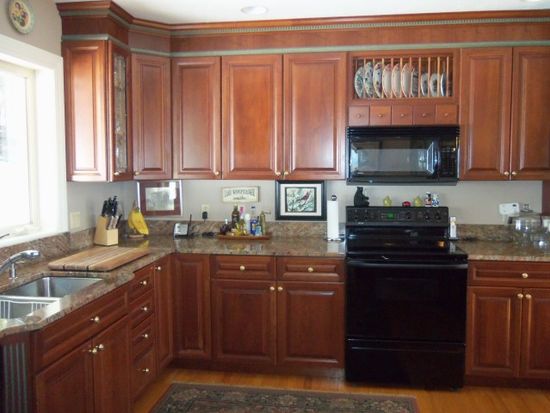

PROPERTY OVERVIEW
Type: Single Family
3 beds3 baths1,930 sqft
3 beds3 baths1,930 sqft
Facts
Built in 1997Exterior material: Wood Lot size: 0.7 acresBasement: Full Basement Floor size: 1,930 sqftStructure type: Contemporary Rooms: 7Heat type: Hot Water Bedrooms: 3Cooling: Other Stories: 1 story with basementParking: Attached Garage
Features
FireplaceA/C
Listing info
Last sold: Sep 2011 for $30,000
Recent residents
| Resident Name | Phone | More Info |
|---|---|---|
| Alan W Tardif | (603) 293-7794 | Status: Homeowner Occupation: Craftsman/Blue Collar Education: Graduate or professional degree Email: |
| Ann M Tardif, age 65 | (603) 293-7794 | Status: Homeowner Occupation: Professional/Technical Education: Graduate or professional degree |
Neighbors
57 Chestnut Dr
Ostroff ESQ M
Ostroff ESQ M
Assessment history
| Year | Tax | Assessment | Market |
|---|---|---|---|
| 2011 | $7,056 | $380,380 | N/A |