19 Crest Dr Dover, MA 02030
Visit 19 Crest Dr in Dover, MA, 02030
This profile includes property assessor report information, real estate records and a complete residency history.
We have include the current owner’s name and phone number to help you find the right person and learn more.
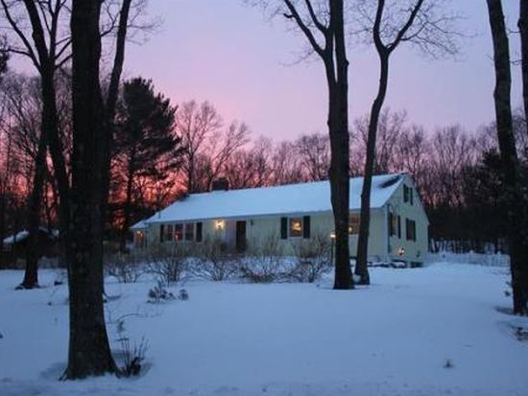
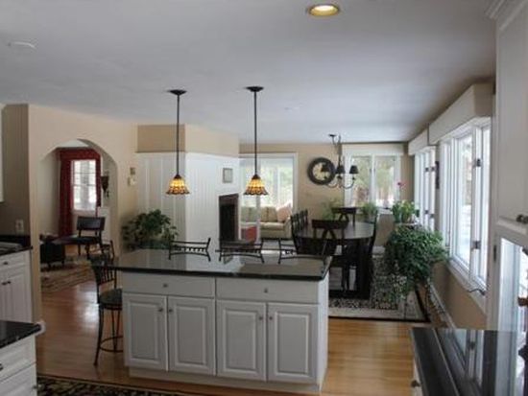
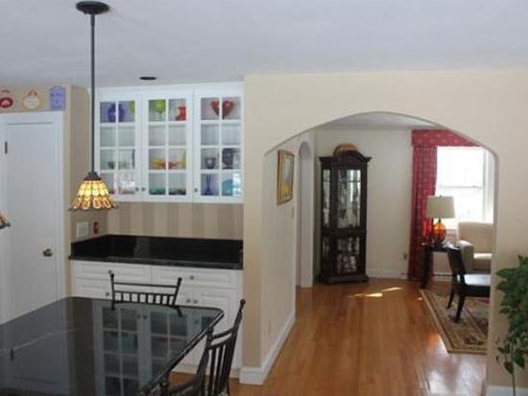

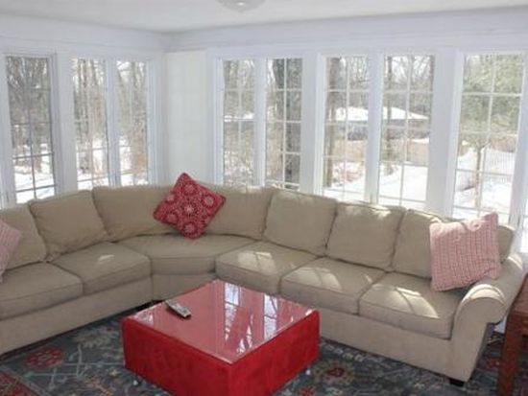
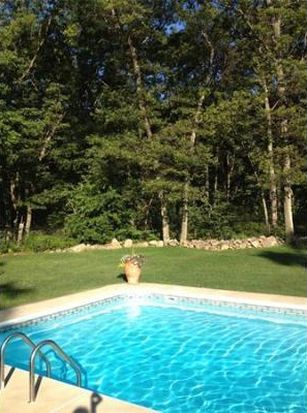

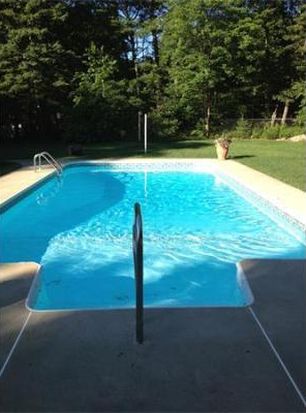
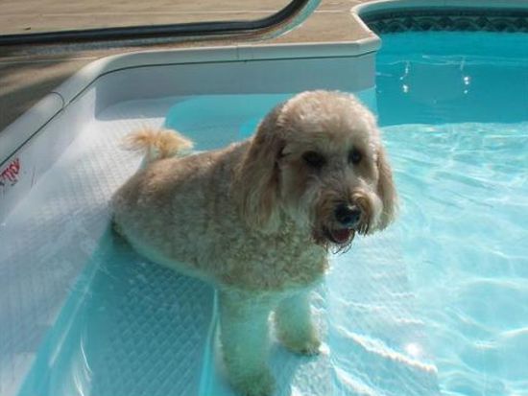

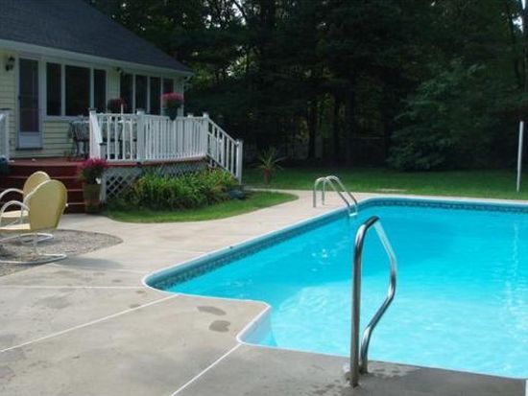
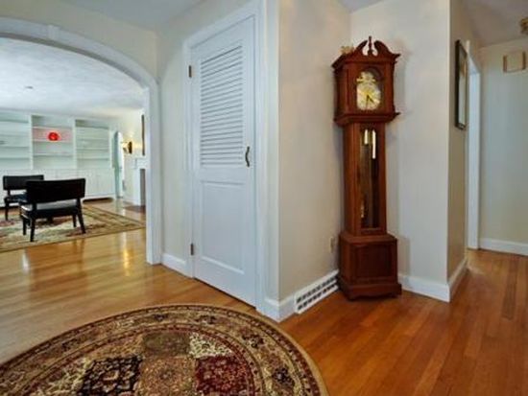

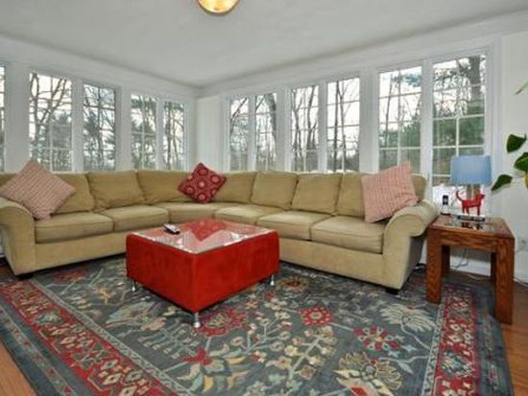
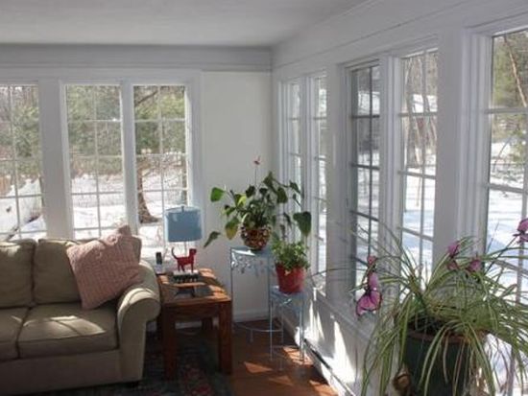

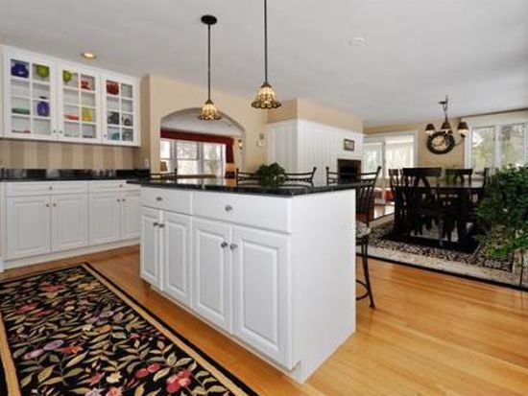
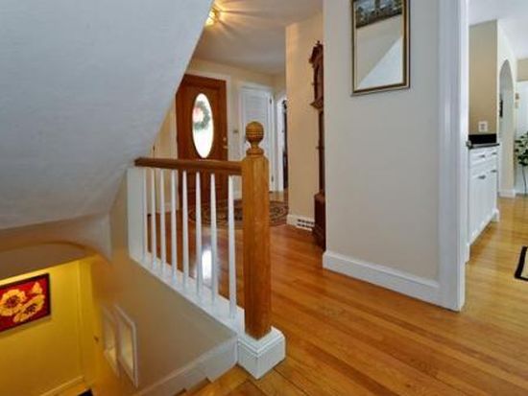

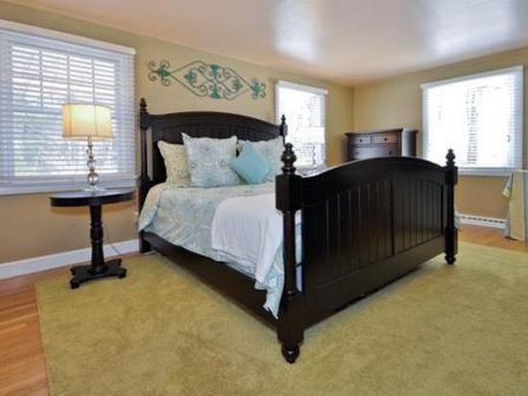
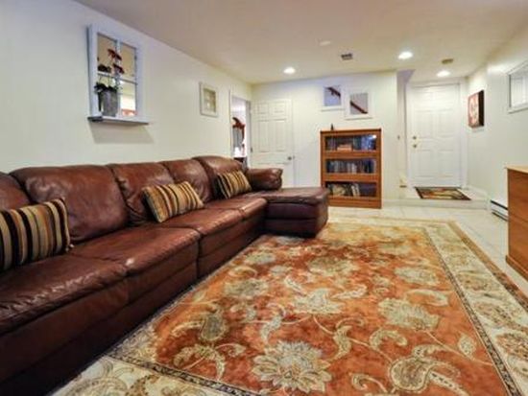

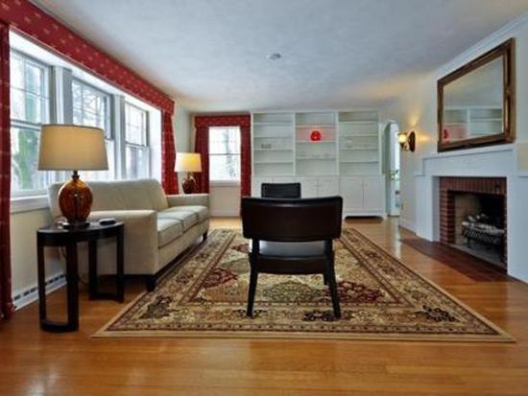
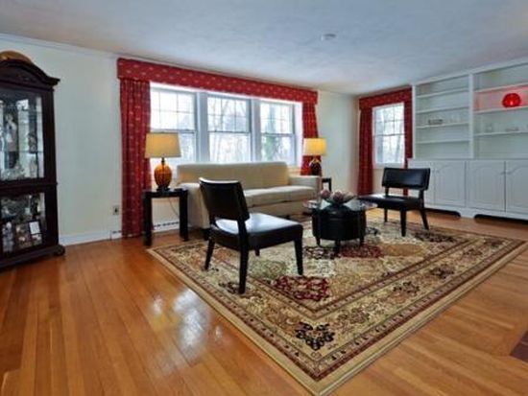
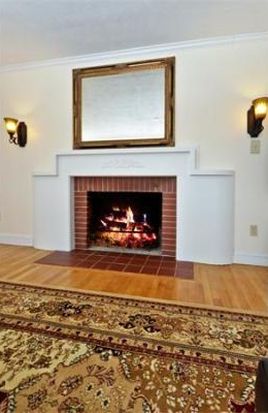
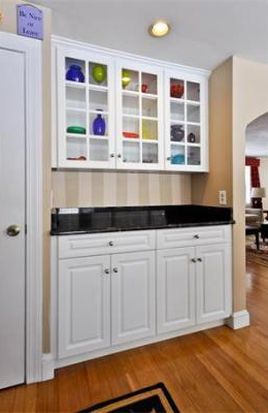

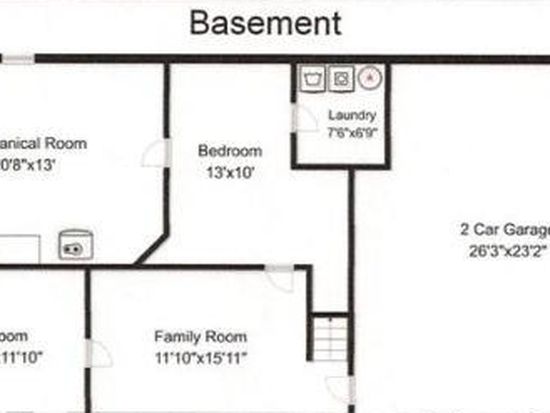
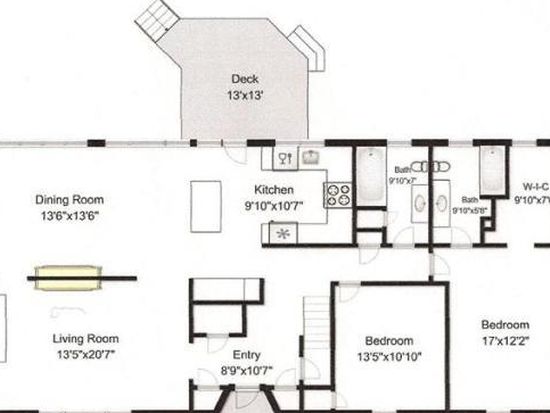

PROPERTY OVERVIEW
Type: Single Family
4 beds2 baths2,595 sqft
4 beds2 baths2,595 sqft
Facts
Built in 1959Stories: 1 Lot size: 1.01 acresExterior material: Wood Floor size: 2,595 sqftRoof type: Asphalt Rooms: 5Heat type: Forced air Bedrooms: 4Basement area: Finished basement, 751 sqft Bathrooms: 2Parking: Garage - Attached
Features
FireplacePool
Listing info
Last sold: Jun 2013 for $640,000
Recent residents
| Resident Name | Phone | More Info |
|---|---|---|
| Daniel P Giroux | (781) 820-8503 | Status: Renter |
| David A Giroux, age 65 | (781) 793-9912 | Status: Renter Occupation: Professional/Technical Education: Graduate or professional degree |
| Nancy M Giroux, age 63 | (781) 793-9912 | Status: Renter Occupation: Professional/Technical Education: Associate degree or higher |
| Ann G Mahoney, age 76 | ||
| F M Mahoney, age 64 | ||
| William L Mahoney, age 106 | (508) 785-2446 | |
| George Y Yiankos, age 65 | (508) 785-1711 | |
| Leslei Yiankos | (508) 785-1711 | |
| Leslie A Yiankos, age 62 | (508) 785-1711 |
Neighbors
14 Crest Dr
C Fytopoulos
C Fytopoulos
Incidents registered in Federal Emergency Management Agency
17 Jul 2011
Cooking fire, confined to container
Actions Taken: Investigate fire out on arrival