19 Exeter Way Andover, MA 01810-3305
Visit 19 Exeter Way in Andover, MA, 01810-3305
This profile includes property assessor report information, real estate records and a complete residency history.
We have include the current owner’s name and phone number to help you find the right person and learn more.
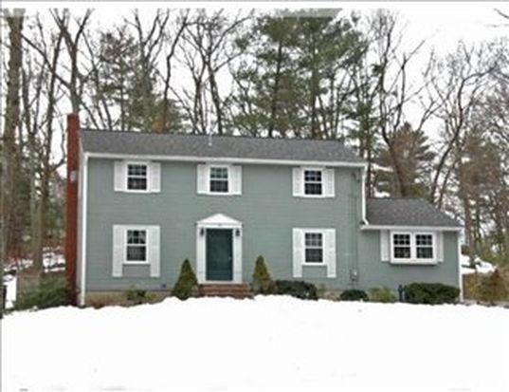
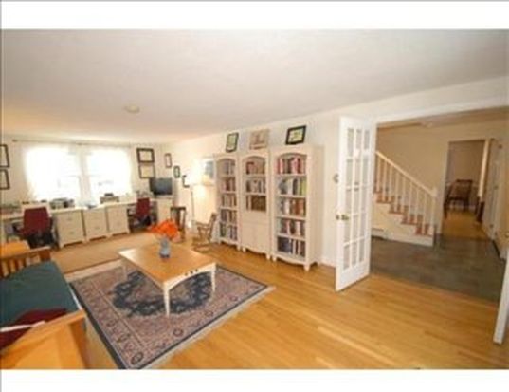

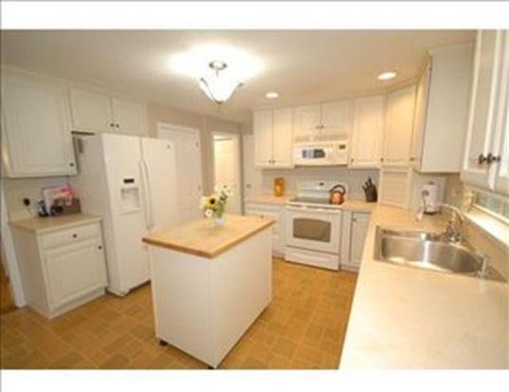
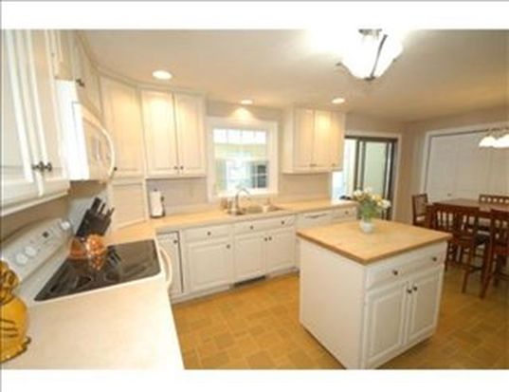
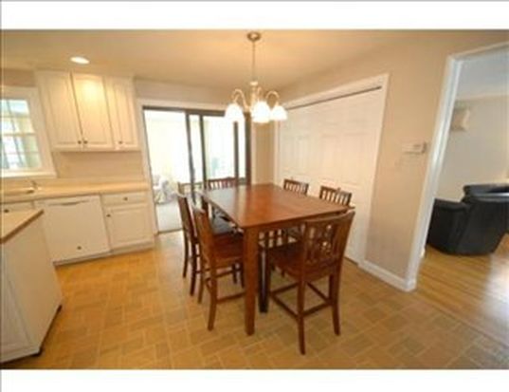

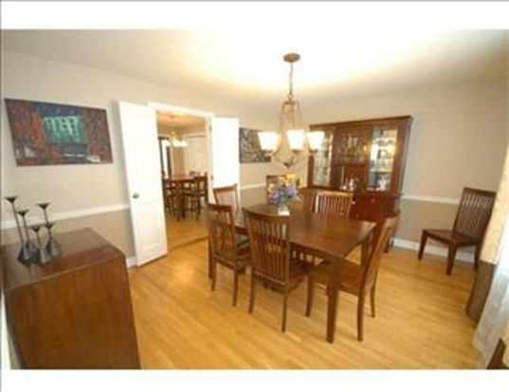
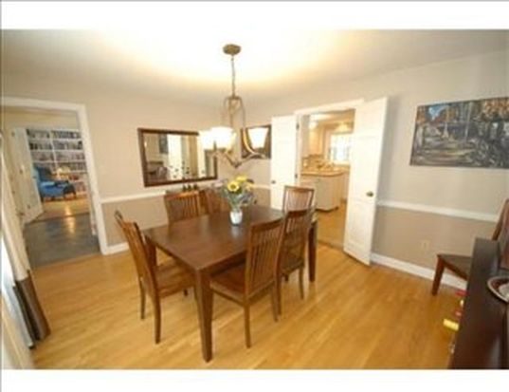
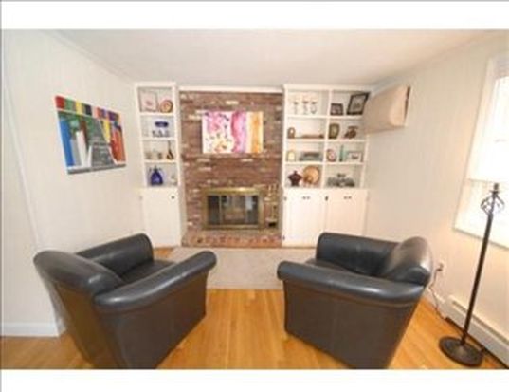

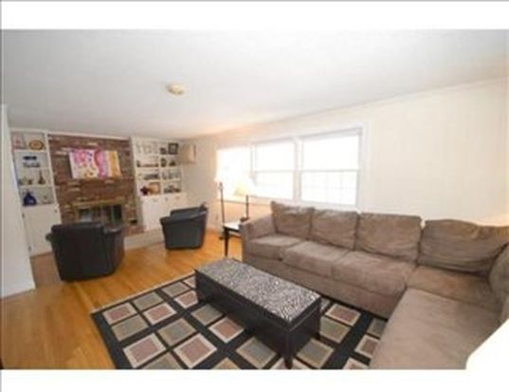

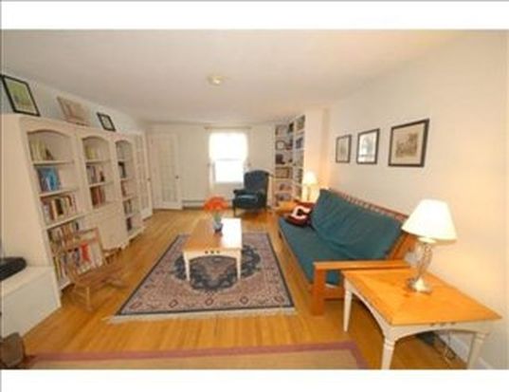
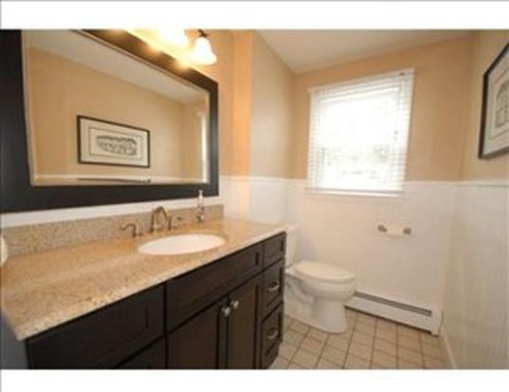
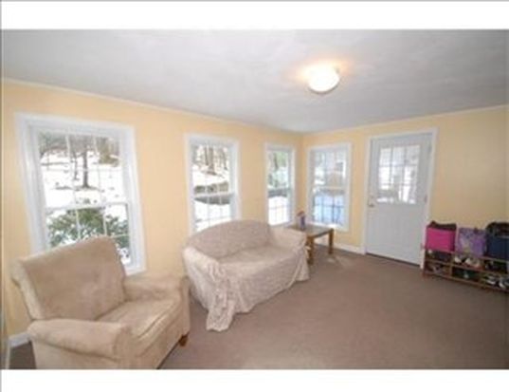


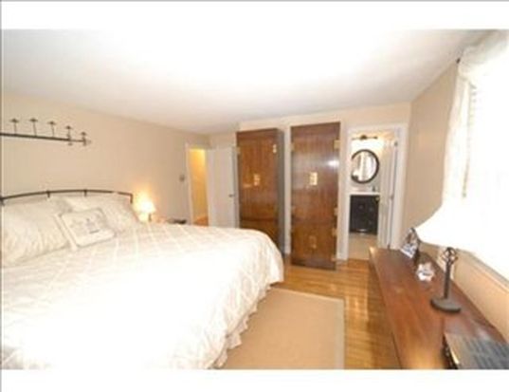
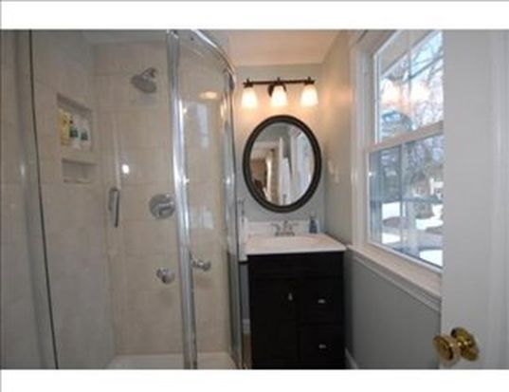
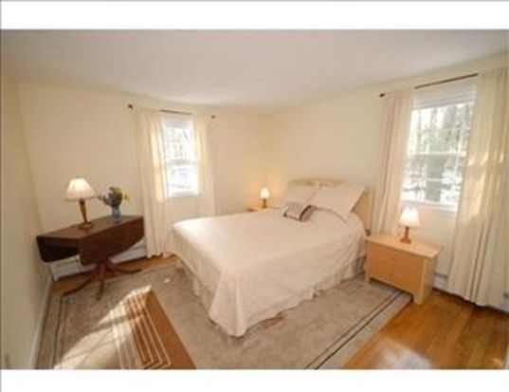

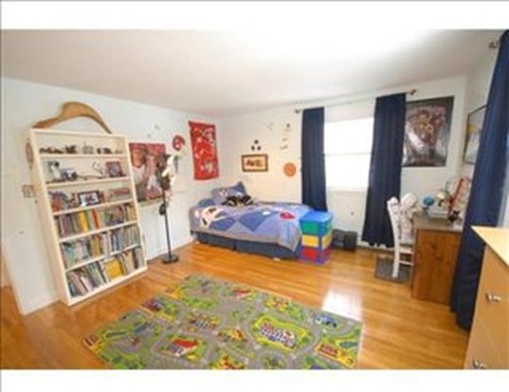
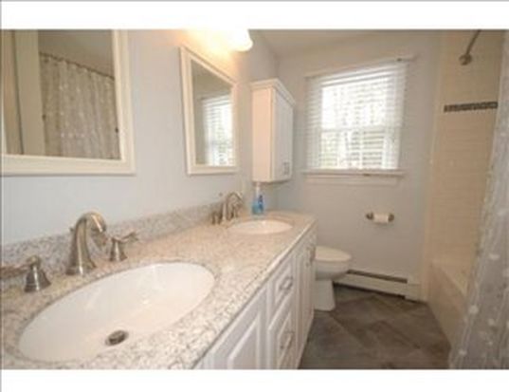

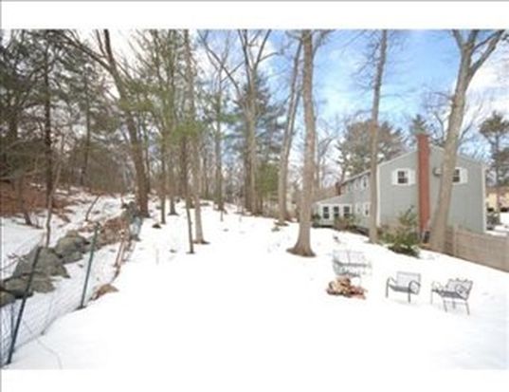
PROPERTY OVERVIEW
Type: Single Family
4 beds2.5 baths2,236 sqft
4 beds2.5 baths2,236 sqft
Facts
Built in 1973Flooring: Hardwood Lot size: 0.47 acresExterior material: Wood Floor size: 2,236 sqftExterior walls: Wood Siding Construction: FrameBasement: Unfinished Basement Rooms: 8Structure type: Colonial Bedrooms: 4Roof type: Asphalt Bathrooms: 2.5Heat type: Hot Water Stories: 2 story with basementParking: Underground/Basement Last remodel year: 2012Parking spaces: 2
Features
Fireplace
Listing info
Last sold: Jul 2013 for $581,013
Recent residents
| Resident Name | Phone | More Info |
|---|---|---|
| L B Devoir | (978) 475-3235 | |
| Laurie B Devoir, age 80 | (978) 475-3235 | |
| William E Devoir, age 83 | (978) 475-3235 | |
| Kimberly H Hillson, age 54 | (603) 560-2452 | Status: Renter Occupation: Clerical/White Collar |
| Tom Hillson, age 55 | ||
| John Andrew Stieger, age 52 | ||
| Lynne E Wekerle |
Neighbors
Real estate transaction history
| Date | Event | Price | Source | Agents |
|---|---|---|---|---|
| 05/11/2009 | Sold | $530,000 | Public records | |
| 06/09/2004 | Sold | $1 | Public records |
Assessment history
| Year | Tax | Assessment | Market |
|---|---|---|---|
| 2014 | $7,535 | $496,400 | N/A |