19 Regency Ct Chicopee, MA 01020-1375
Visit 19 Regency Ct in Chicopee, MA, 01020-1375
This profile includes property assessor report information, real estate records and a complete residency history.
We have include the current owner’s name and phone number to help you find the right person and learn more.
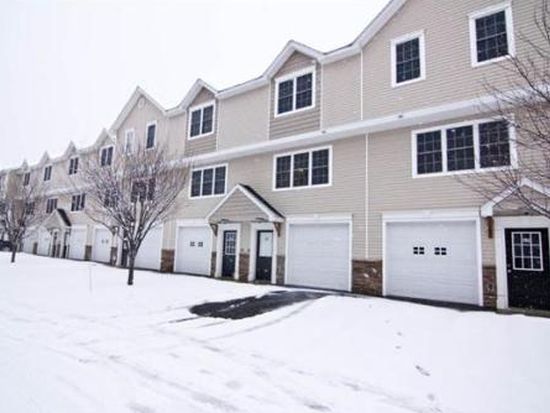

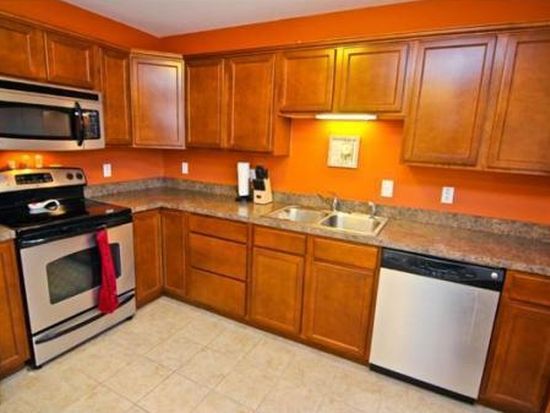
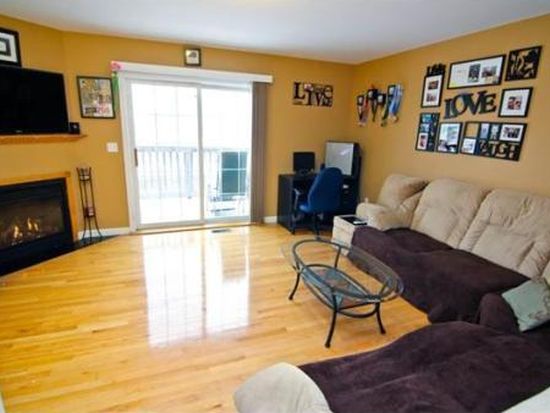
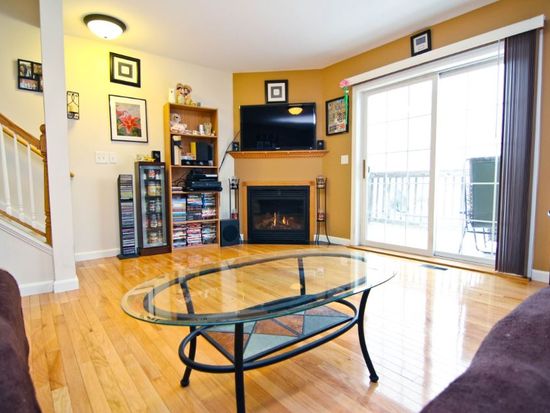

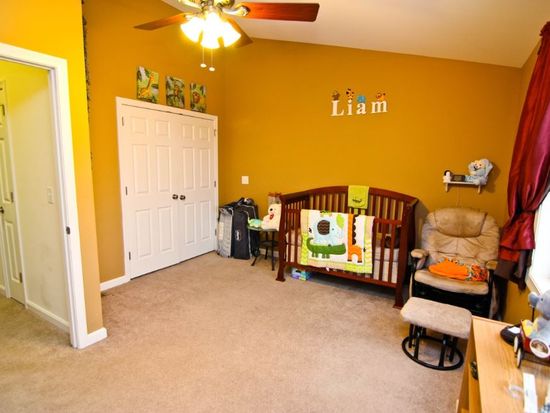

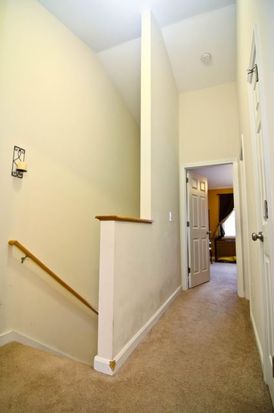


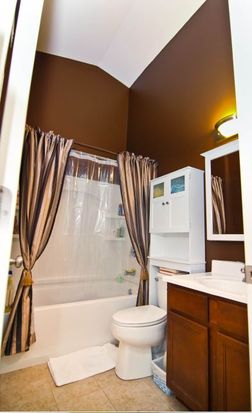
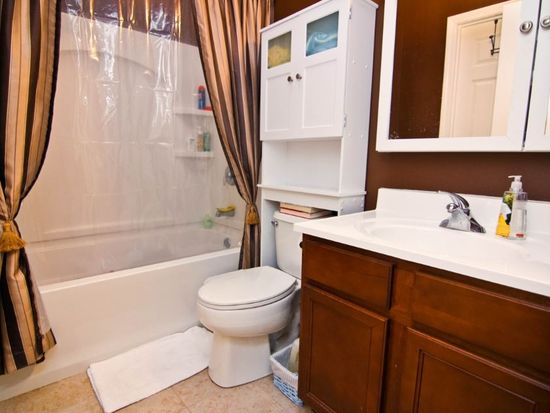
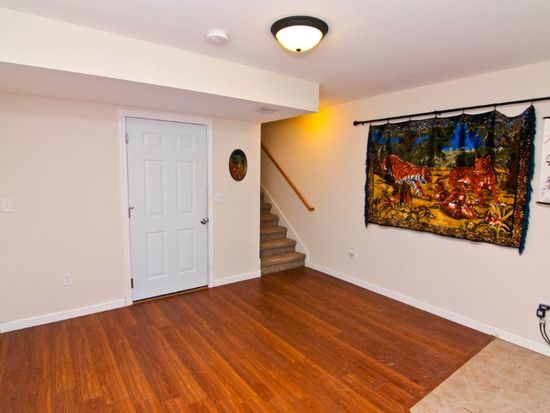

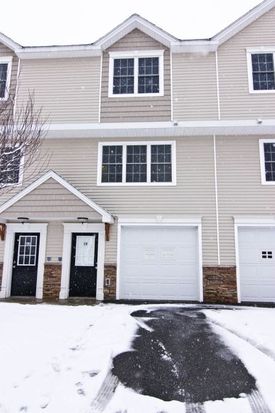
PROPERTY OVERVIEW
Type: Condo
2 beds1.5 baths1,360 sqft
2 beds1.5 baths1,360 sqft
Facts
Built in 2008Flooring: Carpet, Hardwood, Tile Floor size: 1,360 sqftHeat type: Gas Rooms: 5Cooling: Central Bedrooms: 2Parking: Garage - Attached Bathrooms: 1.5
Features
Cable ReadyFireplace Ceiling FanDishwasher DeckMicrowave
Listing info
Last sold: May 2014 for $146,000
Recent residents
| Resident Name | Phone | More Info |
|---|---|---|
| Yolanda M Bowman | Status: Renter |