19 Tobin Rd Cherry Valley, MA 01611-3234
Visit 19 Tobin Rd in Cherry Valley, MA, 01611-3234
This profile includes property assessor report information, real estate records and a complete residency history.
We have include the current owner’s name and phone number to help you find the right person and learn more.

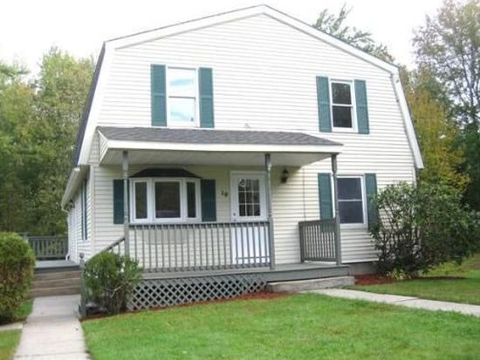
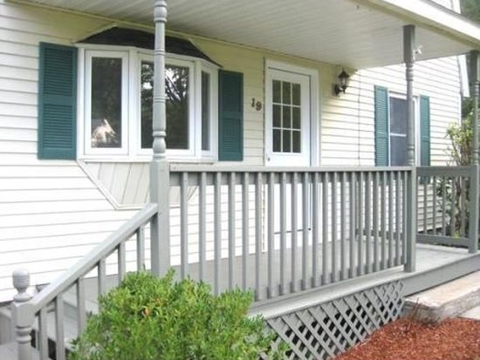
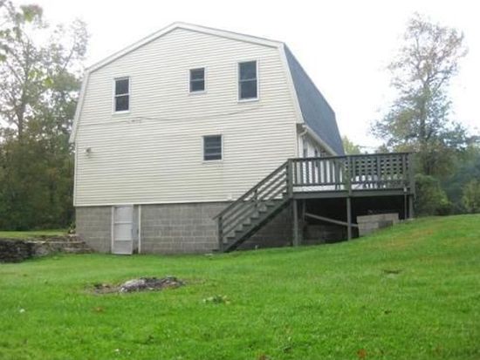

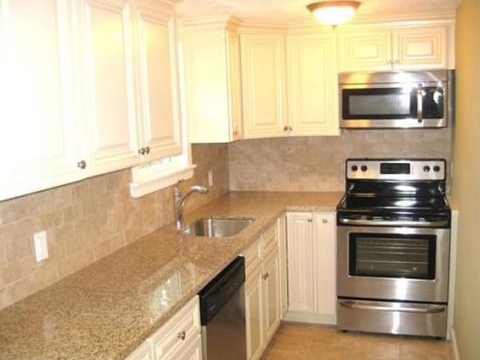
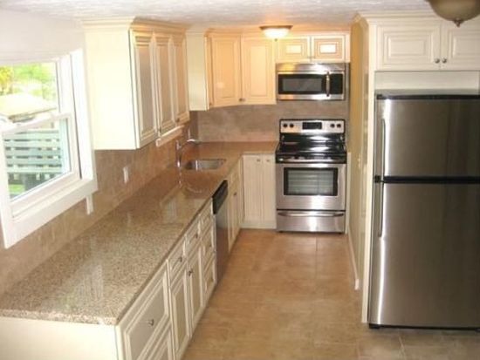
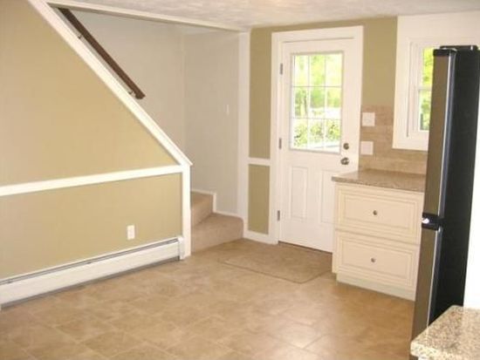

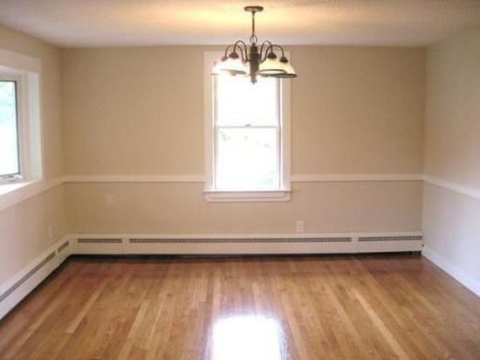
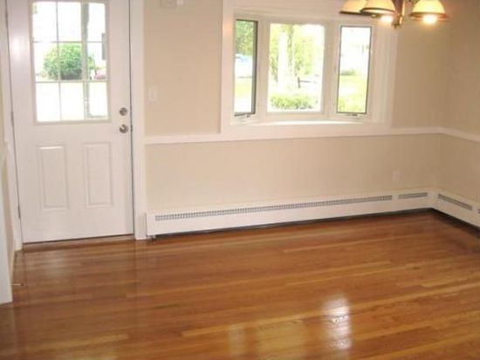

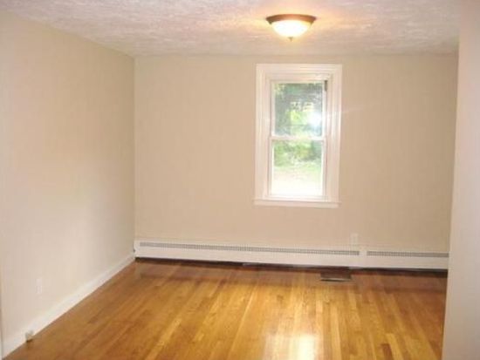
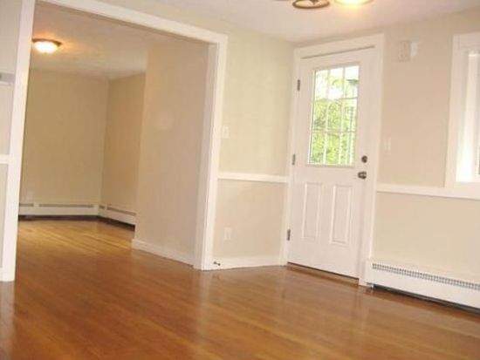

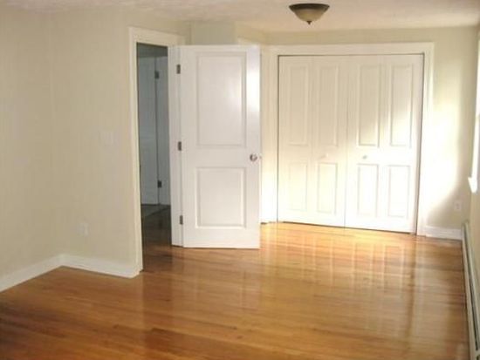
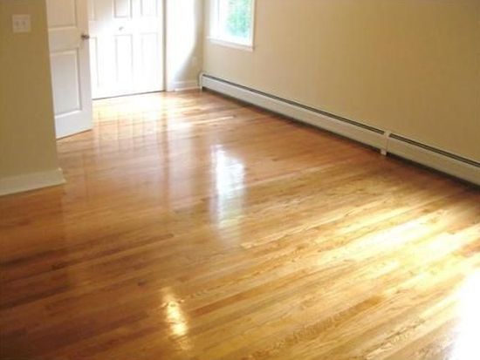


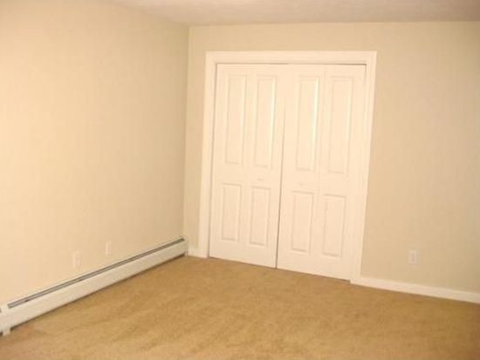

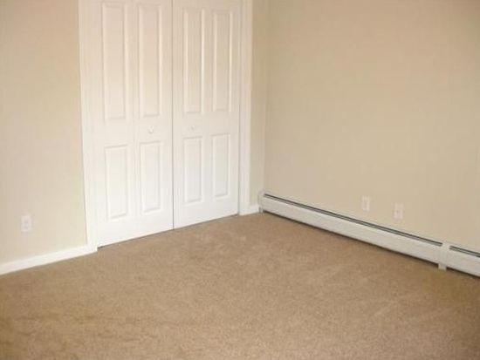
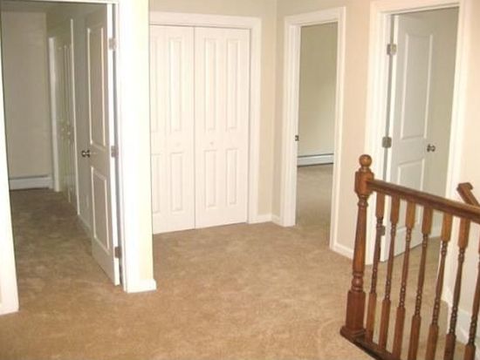

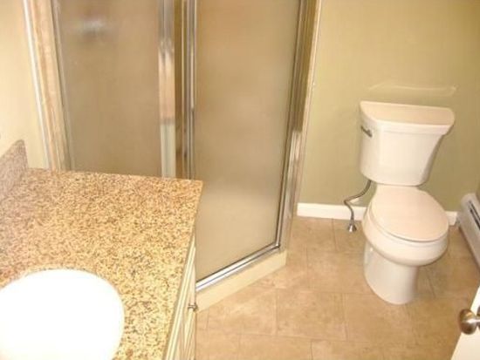
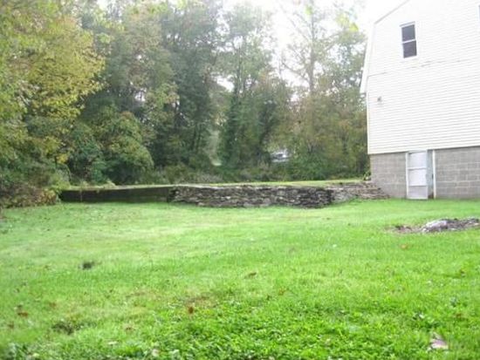
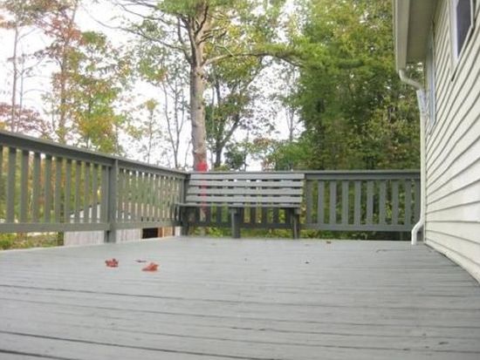

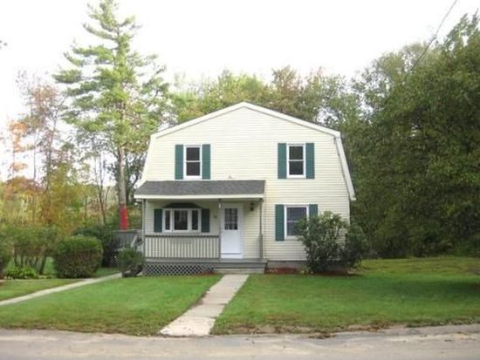
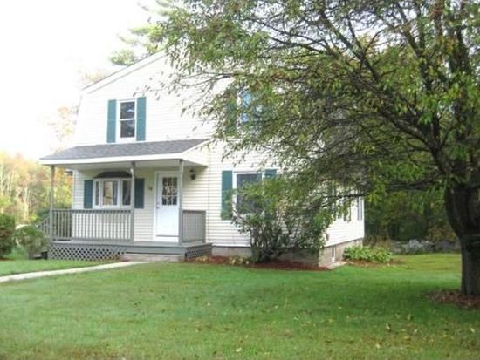
PROPERTY OVERVIEW
Type: Single Family
4 beds2 baths2,318 sqft
4 beds2 baths2,318 sqft
Facts
Built in 1950Exterior material: Vinyl Lot size: 0.61 acresStructure type: Bungalow Floor size: 2,318 sqftRoof type: Asphalt Rooms: 5Heat type: Other Bedrooms: 4Basement area: Finished basement, 504 sqft Stories: 2
Listing info
Last sold: Aug 2011 for $132,000
Other details
Units: 1
Recent residents
| Resident Name | Phone | More Info |
|---|---|---|
| Mark Burek | ||
| Mobility Cendant | Status: Homeowner Occupation: Food Preparation and Serving Related Occupations Education: High school graduate or higher |
|
| Marlene Elliott | (508) 892-9520 | |
| Marlene Mclaughlin | (508) 892-9520 | |
| Marlene Laforte | (508) 892-0468 | |
| Paul M Loforte, age 64 | (508) 892-0468 | |
| Laforte Marlene | (508) 892-0468 | |
| Paul M Laforte, age 64 | (508) 892-8062 | |
| Mclaughlin Marlene | (508) 892-4050 | |
| Ideni Miranda, age 62 | (508) 925-5797 | |
| Rosangela Miranda, age 61 | (508) 925-5797 | |
| Thiago O Miranda, age 41 | (508) 892-5380 | Status: Renter |
| Mark J Nowlan, age 56 | ||
| Cynthia A Paradis, age 79 | (508) 892-4185 | |
| Kenneth C Paradis, age 57 | (508) 892-4185 | Status: Homeowner Occupation: Executive, Administrative, and Managerial Occupations |
| Kevin C Paradis, age 50 | ||
| Kristin A Paradis, age 54 |
Neighbors
5 Tobin Rd
C Edtl
C Edtl