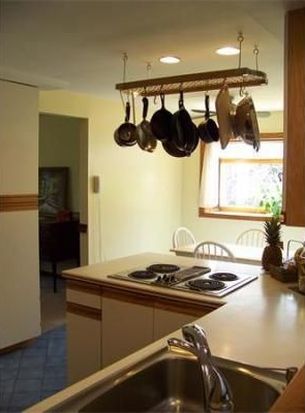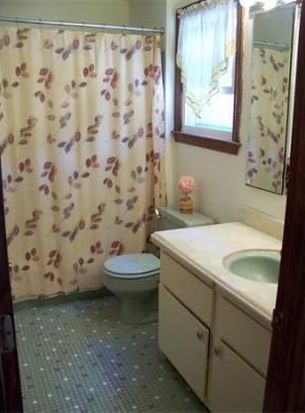192 Hemenway Rd Framingham, MA 01701-2636
Visit 192 Hemenway Rd in Framingham, MA, 01701-2636
This profile includes property assessor report information, real estate records and a complete residency history.
We have include the current owner’s name and phone number to help you find the right person and learn more.
Building Permits
May 31, 2007
Description: 10x18 deck
- Permit #: BLD0700700





























PROPERTY OVERVIEW
Type: Single Family
4 beds2.5 baths2,522 sqft
4 beds2.5 baths2,522 sqft
Facts
Built in 1973Stories: 2 Lot size: 0.49 acresExterior material: Wood Floor size: 2,522 sqftStructure type: Colonial Rooms: 9Roof type: Asphalt Bedrooms: 4Heat type: Other Bathrooms: 2.5Parking: Garage - Attached
Features
Fireplace
Listing info
Last sold: Sep 2013 for $400,000
Other details
Units: 1
Recent residents
Historical businesses records
| Organization | Phone | More Info |
|---|---|---|
| ARIEL KRAMER & ASSOCIATES, INC | Business type: Domestic Profit Corporation Inactive: 19930322 |
|
| H.K.G., INC | Business type: Domestic Profit Corporation Inactive: 19921202 |
Neighbors
Incidents registered in Federal Emergency Management Agency
23 Mar 2014
Authorized controlled burning
Property Use: 1 or 2 family dwelling
Actions Taken: Investigate
Actions Taken: Investigate