192 Piper Rd Ashby, MA 01431-2058
Visit 192 Piper Rd in Ashby, MA, 01431-2058
This profile includes property assessor report information, real estate records and a complete residency history.
We have include the current owner’s name and phone number to help you find the right person and learn more.
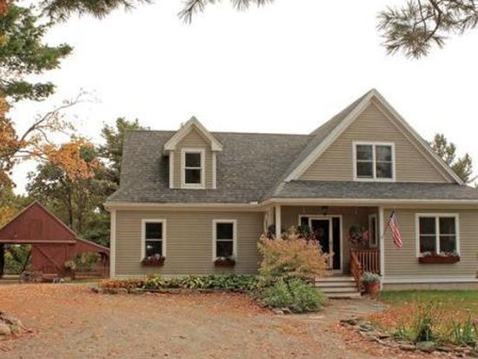
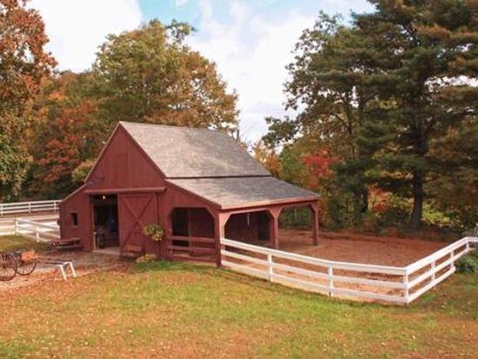
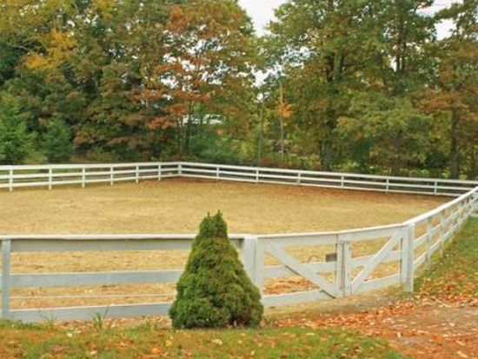

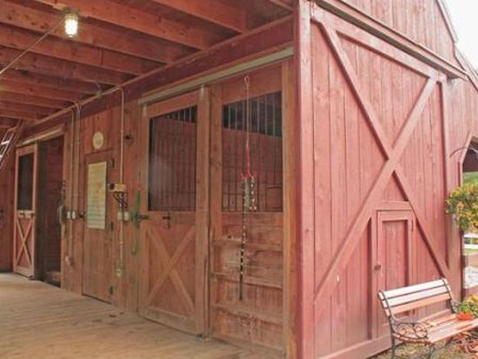
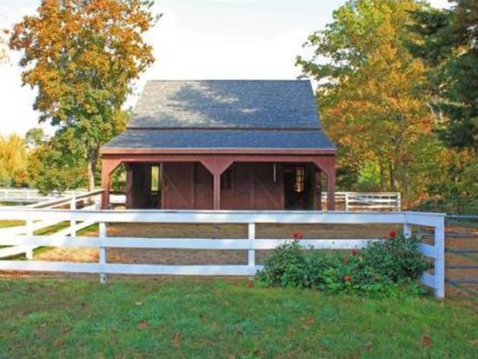

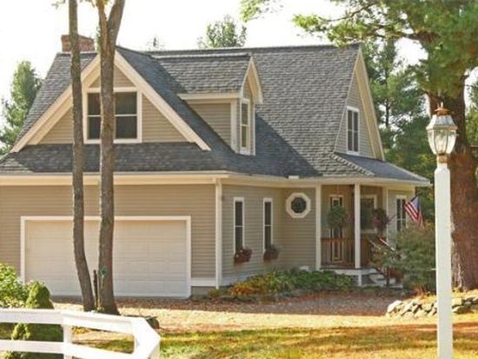
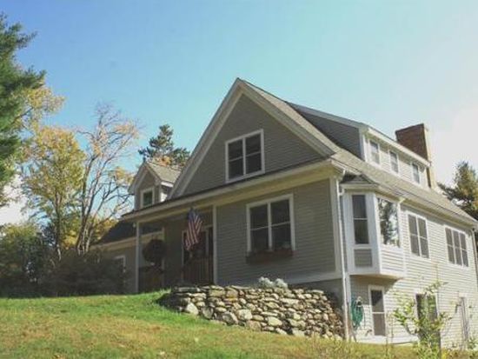

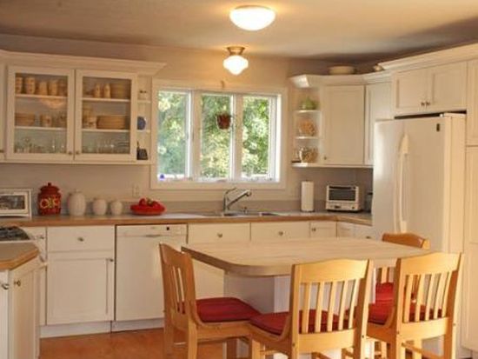
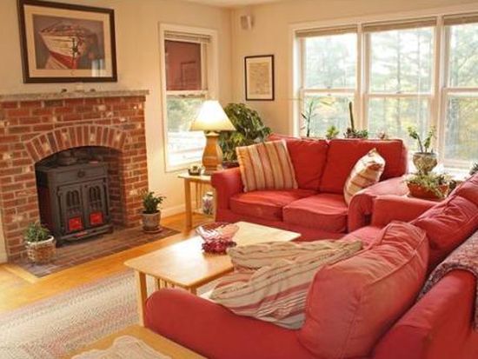

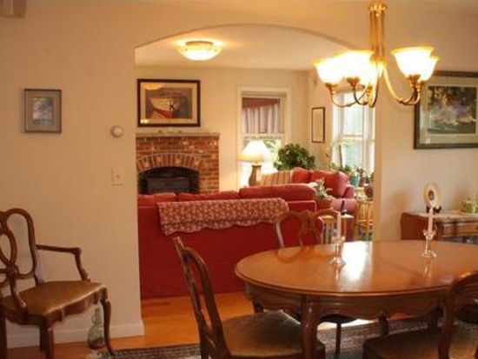
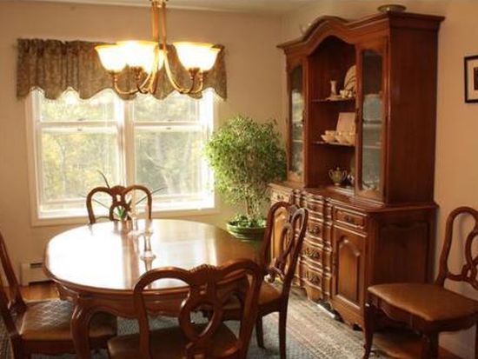

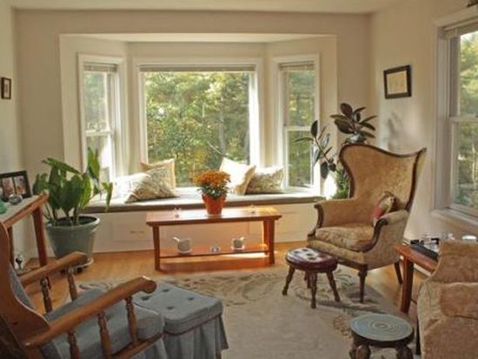
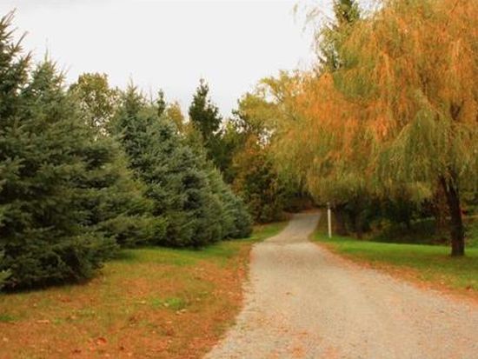

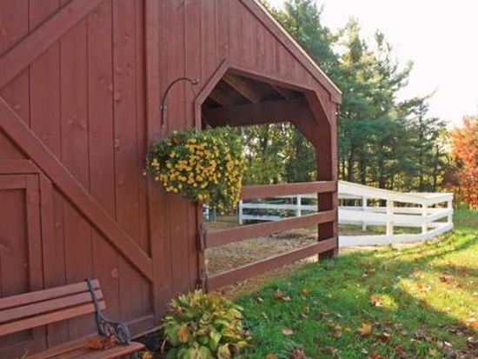
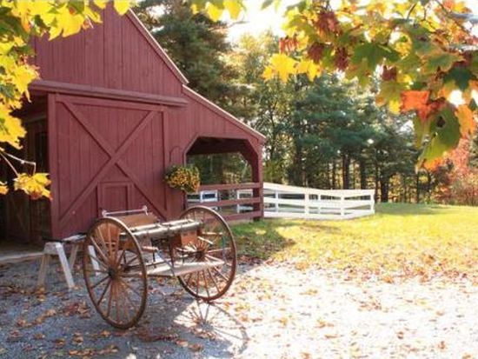

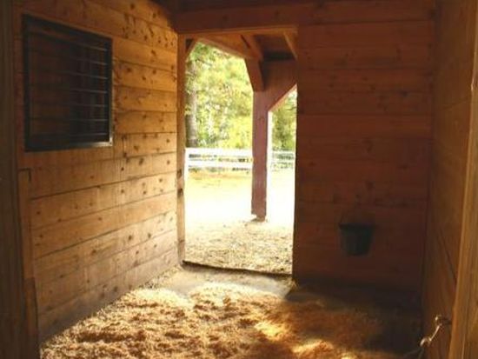
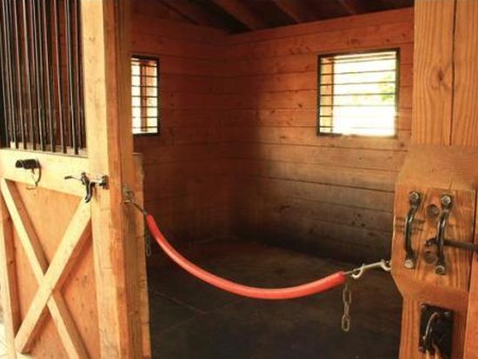

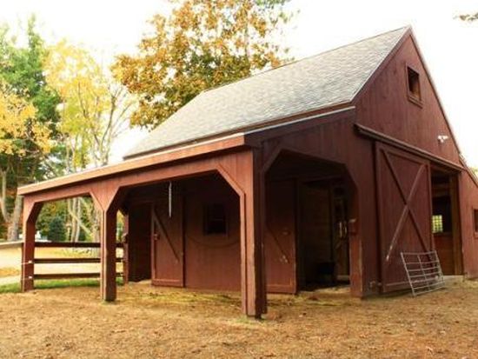
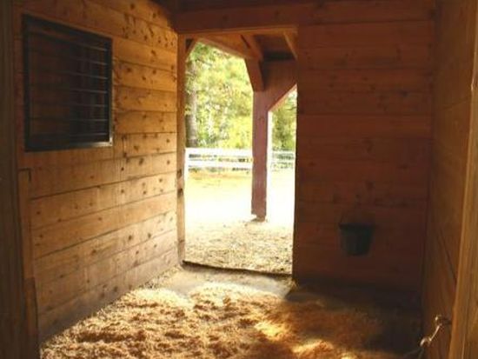

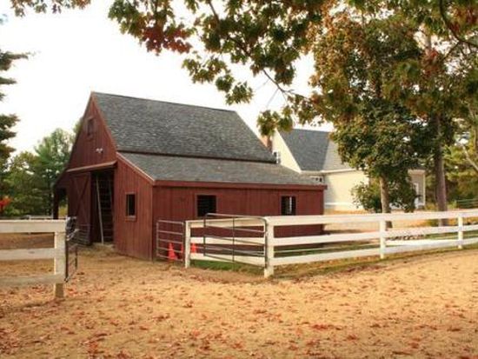
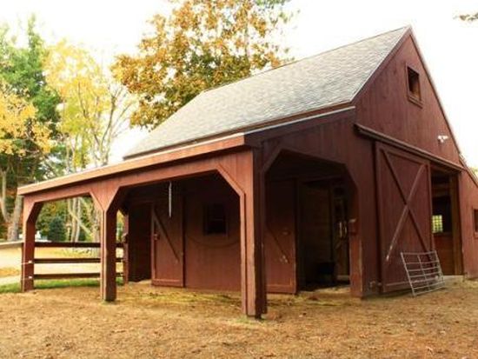
PROPERTY OVERVIEW
Type: Single Family
3 beds3 baths2,006 sqft
3 beds3 baths2,006 sqft
Facts
Built in 2005Exterior material: Wood Lot size: 9.94 acresStructure type: Contemporary Floor size: 2,006 sqftRoof type: Asphalt Rooms: 7Heat type: Other Bedrooms: 3Parking: Garage - Attached Stories: 2
Listing info
Last sold: May 2005 for $100,000
Recent residents
| Resident Name | Phone | More Info |
|---|---|---|
| Corinne M Rainville #A | ||
| Carolyn Rourke, age 80 | (978) 386-2464 | |
| Peter S Rourke, age 72 | (978) 386-2464 | Status: Homeowner Occupation: Protective Service Occupations Education: High school graduate or higher |
| Megan A Rourke, age 42 | Status: Homeowner Occupation: Clerical/White Collar |
|
| Sarah M Rourke, age 43 | Status: Homeowner |
Business records related to this address
| Organization | Phone | More Info |
|---|---|---|
| Dorothea M Rourke, age 71 | (978) 386-2464 | Status: Homeowner Occupation: Protective Service Occupations Education: High school graduate or higher Email: Type: Medical RD |