2 Island Rd Franklin, MA 02038
Visit 2 Island Rd in Franklin, MA, 02038
This profile includes property assessor report information, real estate records and a complete residency history.
We have include the current owner’s name and phone number to help you find the right person and learn more.
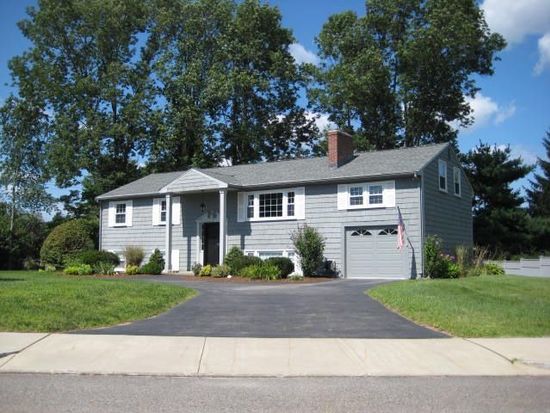
















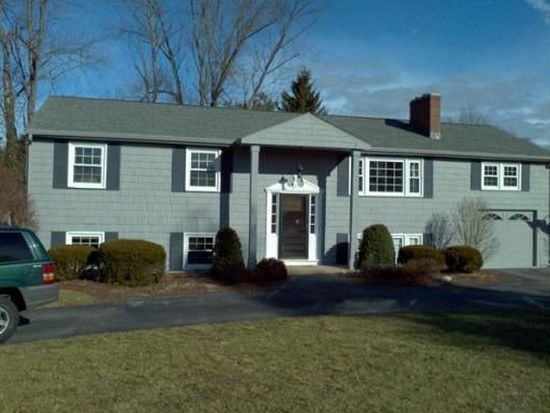
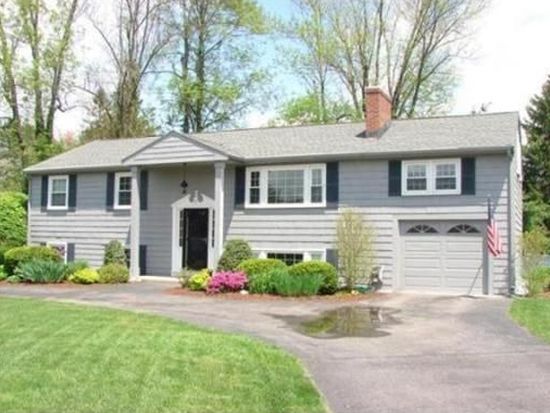

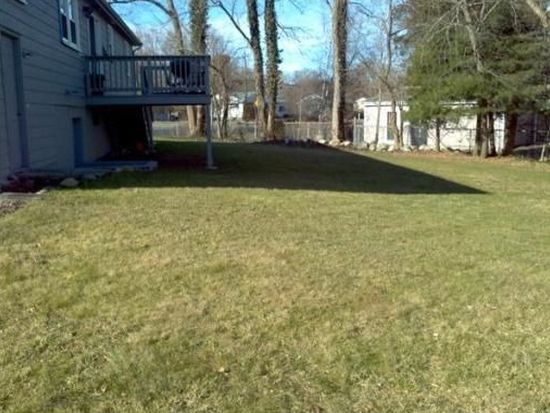
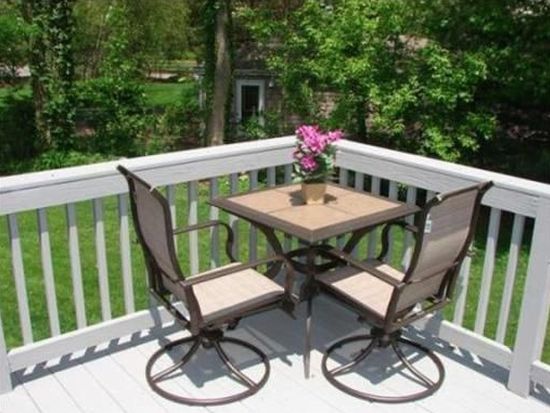

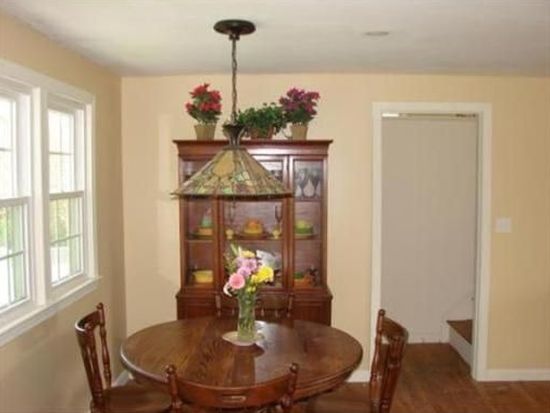
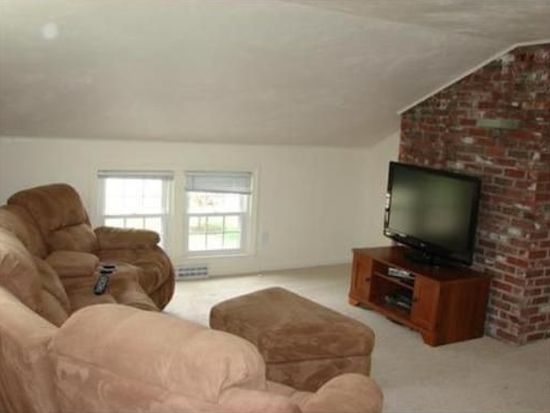



PROPERTY OVERVIEW
Type: Single Family
3 beds1 bathLot: 0.32 acres
3 beds1 bathLot: 0.32 acres
Facts
Built in 1962Exterior walls: Wood Siding Lot size: 0.32 acresStyle: Raised Ranch Construction: FrameBasement: Unfinished Basement Rooms: 7Structure type: Split level Bedrooms: 3Roof type: Asphalt Stories: 1 story with basementHeat type: Forced air unit Last remodel year: 2008Cooling: None Flooring: Carpet, Hardwood, TileParking: Underground/Basement Exterior material: Shingle, Wood
Features
FireplaceLaundry: In Unit
Listing info
Last sold: May 2012 for $1,280,000
Other details
Units: 1
Recent residents
| Resident Name | Phone | More Info |
|---|---|---|
| Dorella Clifford | (508) 353-2961 | Status: Homeowner Occupation: Precision Production Occupations Education: Bachelor's degree or higher Email: |
| Frederick C Clifford, age 95 | (508) 533-6491 | Status: Homeowner Occupation: Precision Production Occupations Education: Bachelor's degree or higher |
| Phyllis Clifford | ||
| Robert Rose, age 40 |
Neighbors
Real estate transaction history
| Date | Event | Price | Source | Agents |
|---|---|---|---|---|
| 11/17/2008 | Sold | $290,000 | Public records |
Assessment history
| Year | Tax | Assessment | Market |
|---|---|---|---|
| 2014 | $3,991 | $276,200 | N/A |