2 Woodcrest Ln Yarmouth, MA 02673-2617
Visit 2 Woodcrest Ln in Yarmouth, MA, 02673-2617
This profile includes property assessor report information, real estate records and a complete residency history.
We have include the current owner’s name and phone number to help you find the right person and learn more.
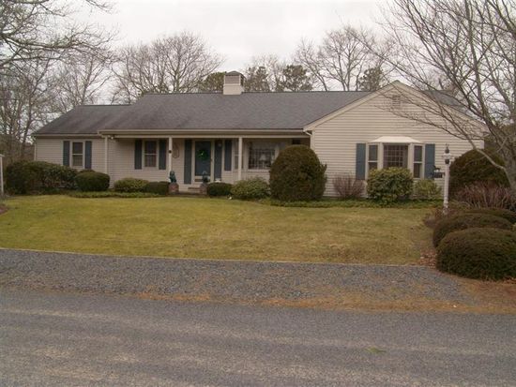
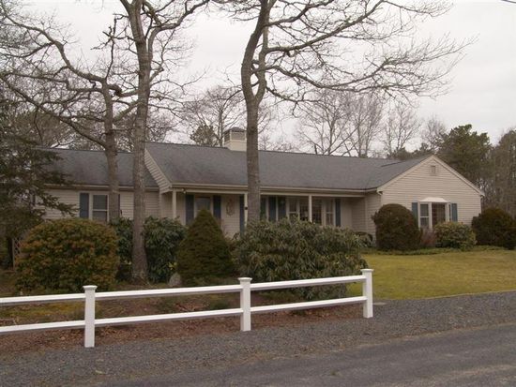
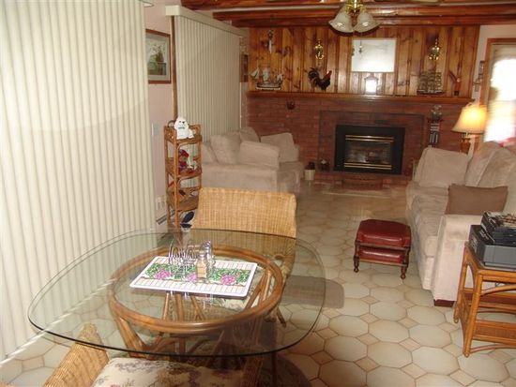

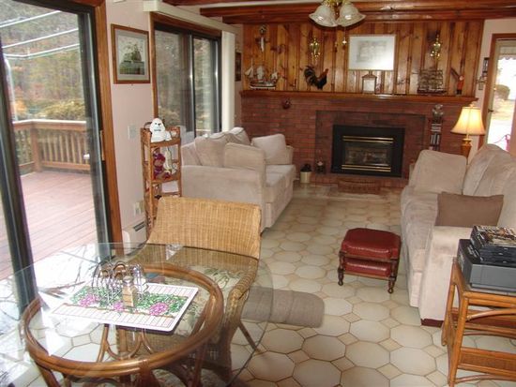
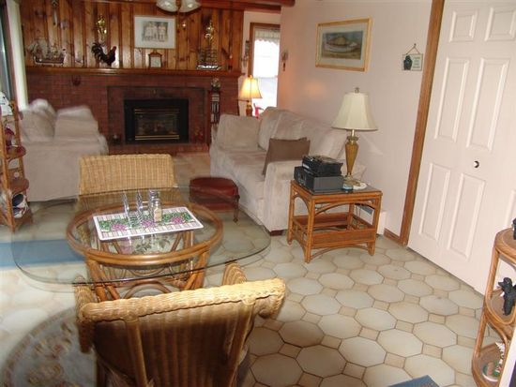

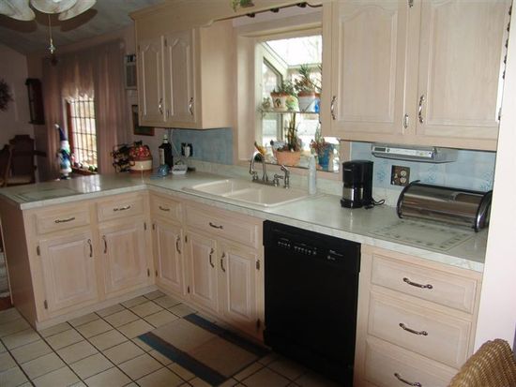

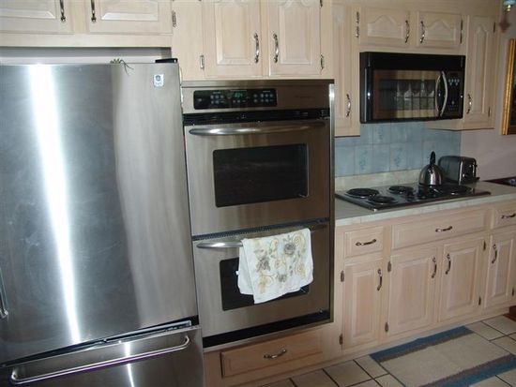

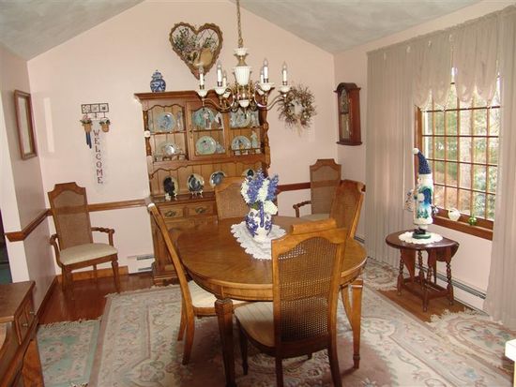
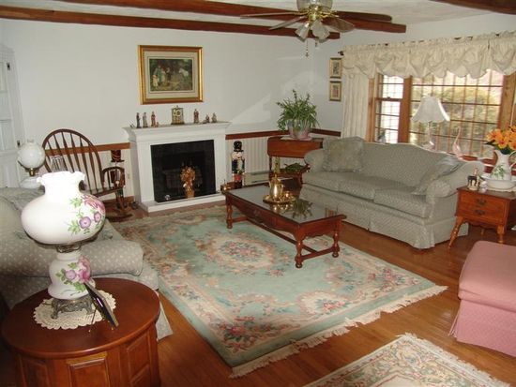

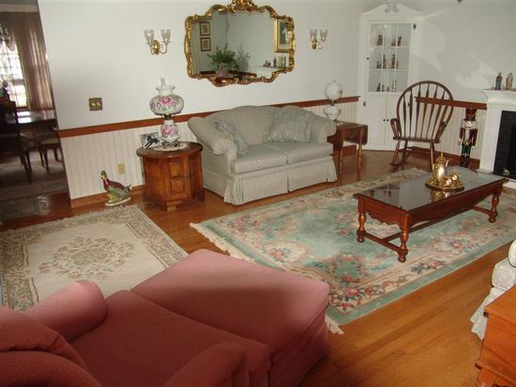
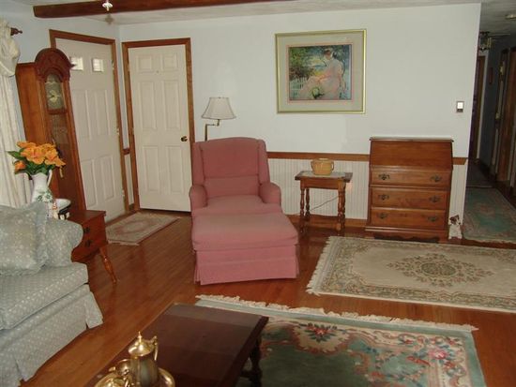

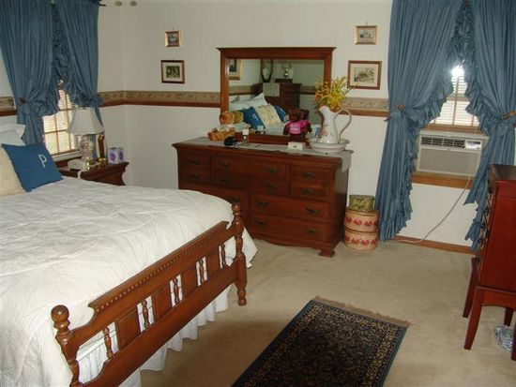


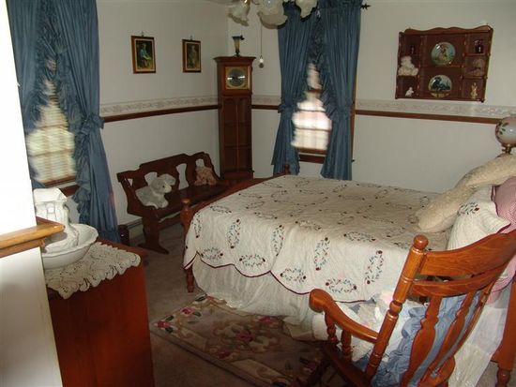
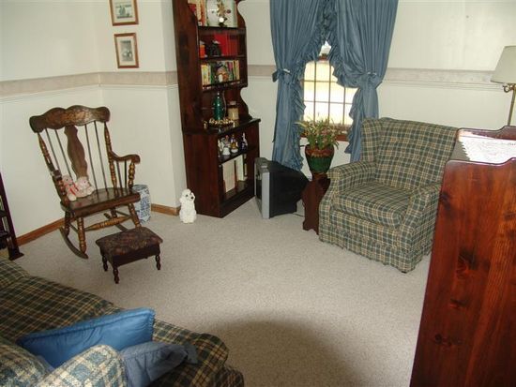

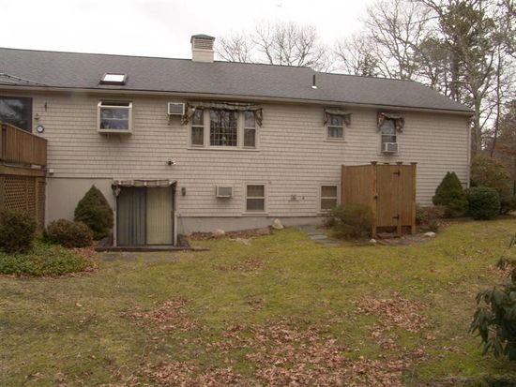

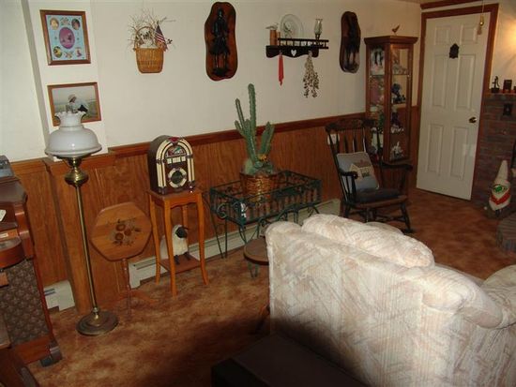
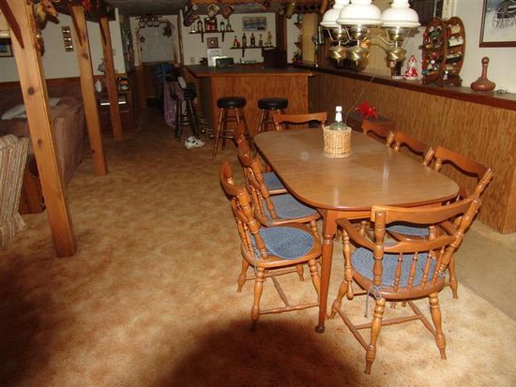

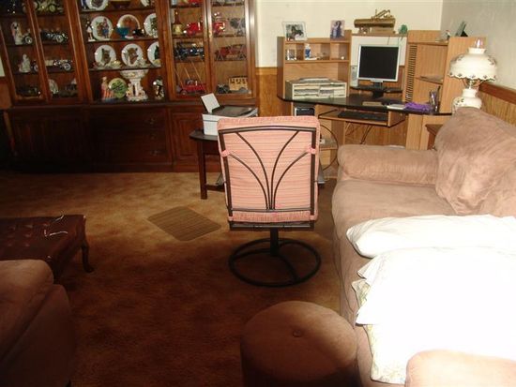

PROPERTY OVERVIEW
Type: Single Family
3 beds2.5 baths1,632 sqft
3 beds2.5 baths1,632 sqft
Facts
Built in 1985Flooring: Carpet, Hardwood, Linoleum / Vinyl, Tile Lot size: 0.42 acresExterior material: Wood Floor size: 1,632 sqftRoof type: Asphalt Bedrooms: 3Heat type: Gas Bathrooms: 2.5Parking: Garage - Attached Stories: 1
Features
DishwasherLaundry: In Unit Microwave
Listing info
Last sold: Jul 2013 for $360,000
Recent residents
| Resident Name | Phone | More Info |
|---|---|---|
| Michael J Medeiros | (508) 776-7244 | Status: Renter Email: |
| Mike Medeiros, age 50 | (508) 534-9622 | Occupation: Clerical/White Collar Education: Associate degree or higher |
| Michael J Pagliaro, age 73 | ||
| Therese R Perry, age 91 | (508) 394-4571 |
Neighbors
Incidents registered in Federal Emergency Management Agency
18 Nov 2003
Rescue, emergency medical call (EMS) call, other
Property Use: 1 or 2 family dwelling
Actions Taken: Emergency medical services, other
Actions Taken: Emergency medical services, other