20 Concord St Franklin, MA 02038-1835
Visit 20 Concord St in Franklin, MA, 02038-1835
This profile includes property assessor report information, real estate records and a complete residency history.
We have include the current owner’s name and phone number to help you find the right person and learn more.

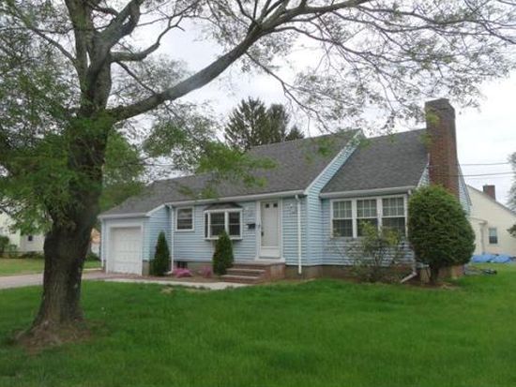

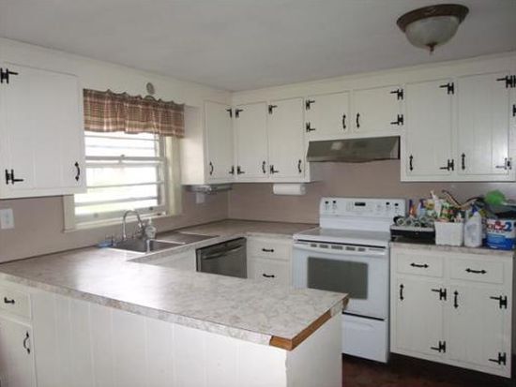
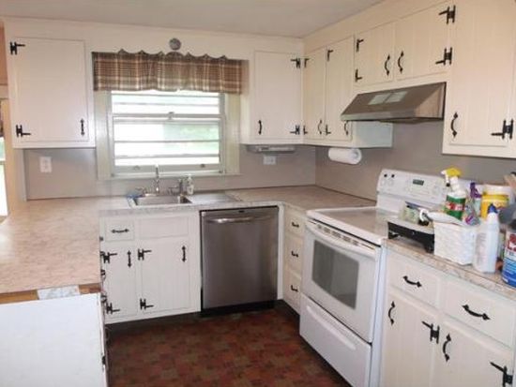


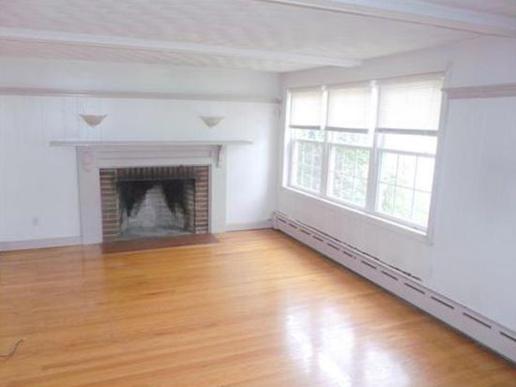
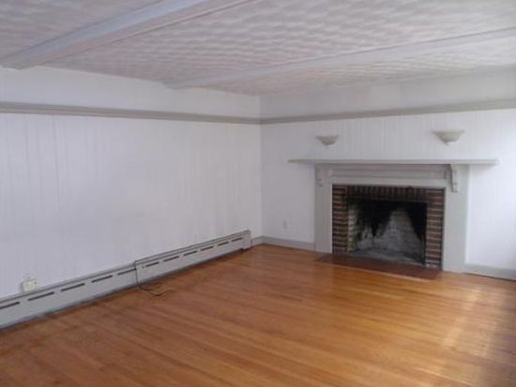
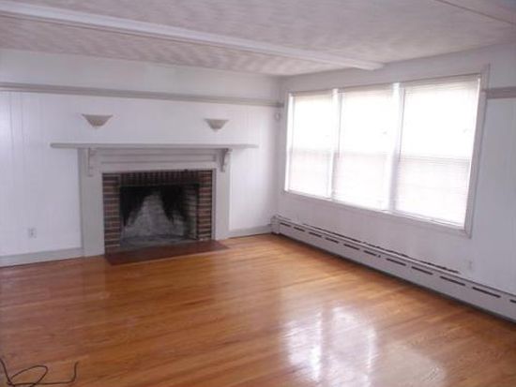


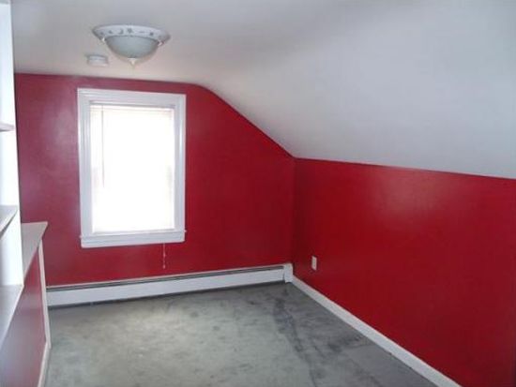
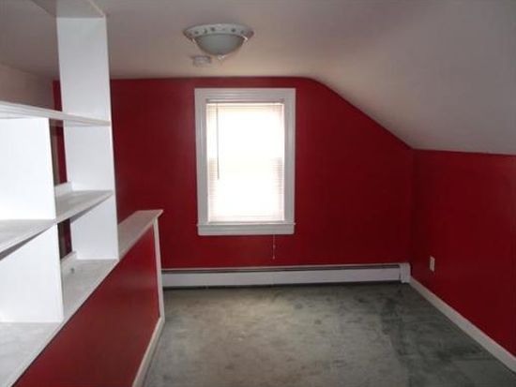


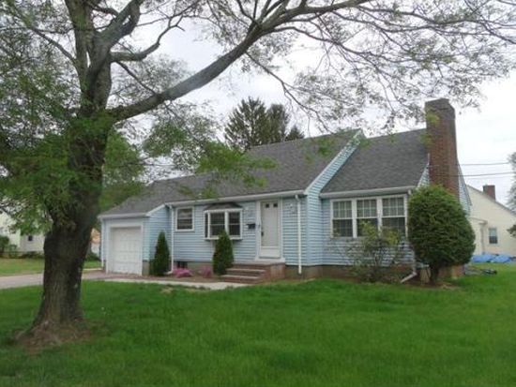
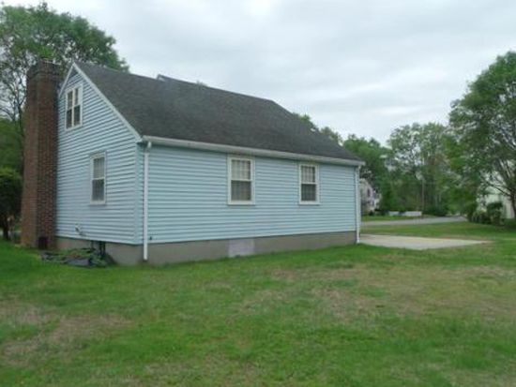

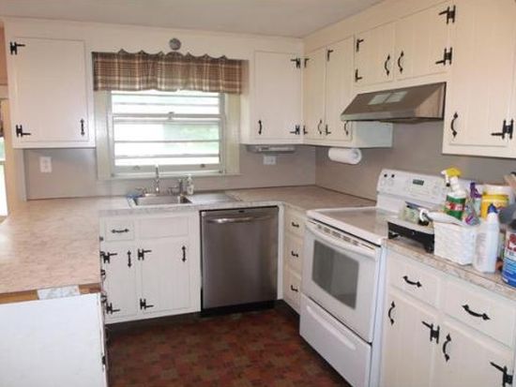
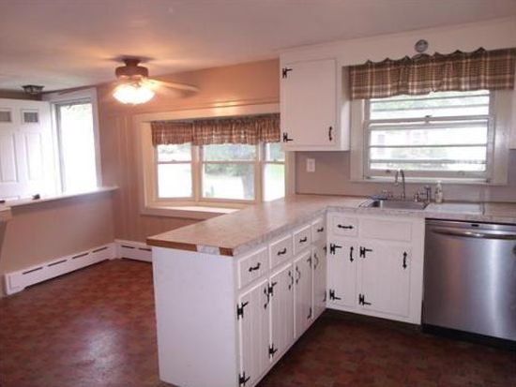

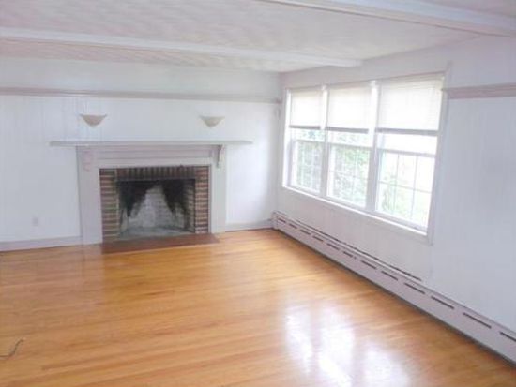
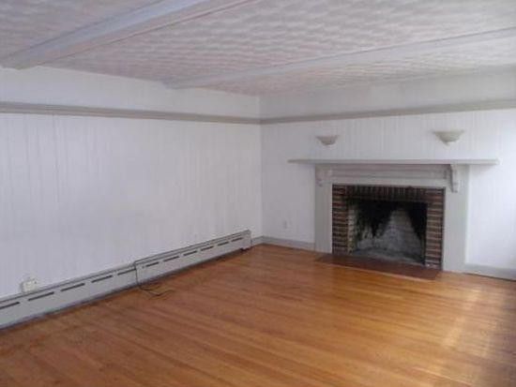

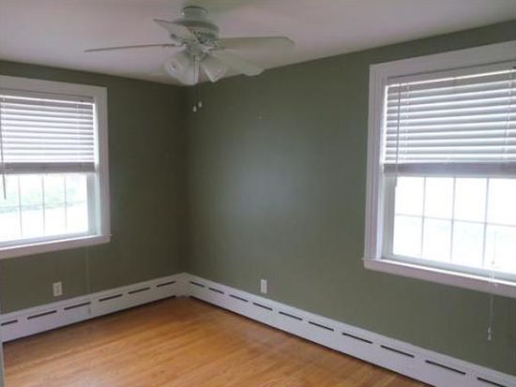
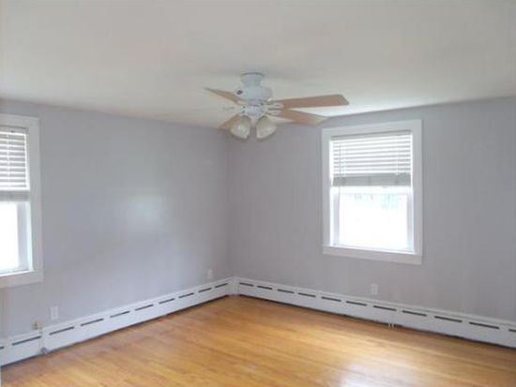

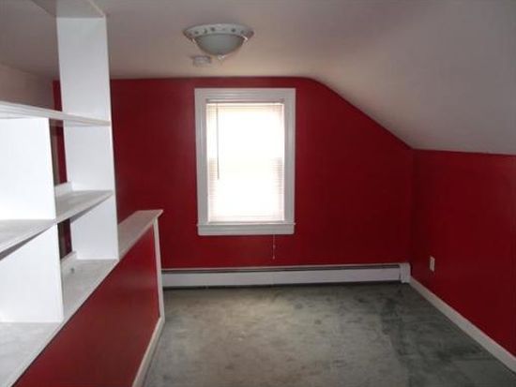
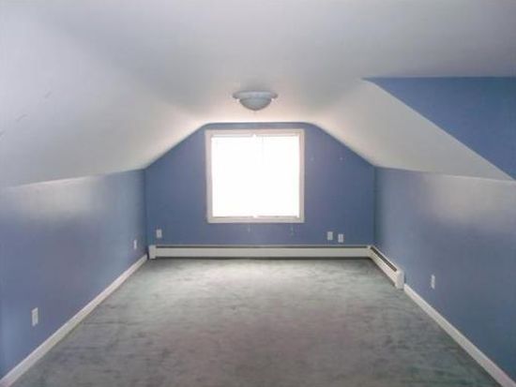
PROPERTY OVERVIEW
Type: Single Family
3 beds1 bathLot: 0.27 acres
3 beds1 bathLot: 0.27 acres
Facts
Built in 1950Exterior walls: Siding (Alum/Vinyl) Lot size: 0.27 acresStyle: Cape Cod Construction: FrameBasement: Basement (not specified) Rooms: 6Structure type: Cape cod Bedrooms: 3Roof type: Asphalt Stories: 1 story with basementHeat type: Hot Water Flooring: Linoleum / VinylParking: Attached Garage Exterior material: Vinyl
Features
Fireplace
Listing info
Last sold: Jul 2014 for $240,000
Other details
Units: 1
Recent residents
| Resident Name | Phone | More Info |
|---|---|---|
| Lorraine M Bell, age 69 | ||
| Thomas E Gall, age 45 | ||
| Virginia B Mondazzi, age 67 | Status: Renter |
|
| Brendon C Oteri, age 55 | (508) 346-3172 | Status: Homeowner Education: High school graduate or higher |
| Diane M Oteri, age 54 | (508) 346-3172 | Status: Homeowner |
| Charles F Oteri | ||
| Michelle L Oteri, age 48 | ||
| Sean A Oteri, age 53 | ||
| Angelina Pizzi | Status: Homeowner Occupation: Administrative Support Occupations, Including Clerical Occupations Education: High school graduate or higher |
|
| Robert H Pizzi, age 71 | Status: Homeowner Occupation: Administrative Support Occupations, Including Clerical Occupations Education: High school graduate or higher |
Business records related to this address
| Organization | Phone | More Info |
|---|---|---|
| Usborne Books | Industry: Whol Books/Newspapers |
Neighbors
Real estate transaction history
| Date | Event | Price | Source | Agents |
|---|---|---|---|---|
| 02/27/2004 | Sold | $275,000 | Public records |
Assessment history
| Year | Tax | Assessment | Market |
|---|---|---|---|
| 2014 | $3,478 | $240,700 | N/A |