20 New Hampshire Ave Nashua, NH 03063
Visit 20 New Hampshire Ave in Nashua, NH, 03063
This profile includes property assessor report information, real estate records and a complete residency history.
We have include the current owner’s name and phone number to help you find the right person and learn more.
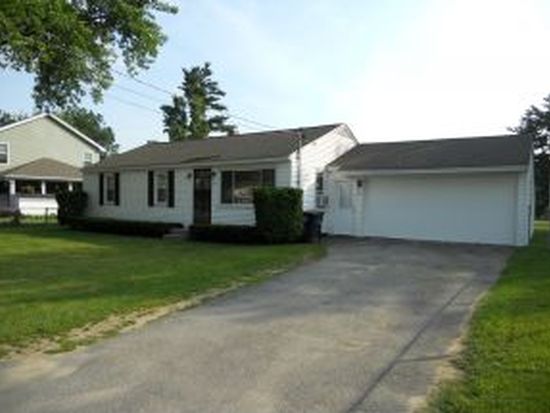

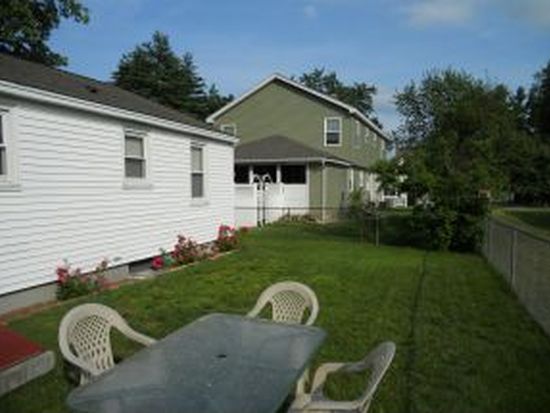

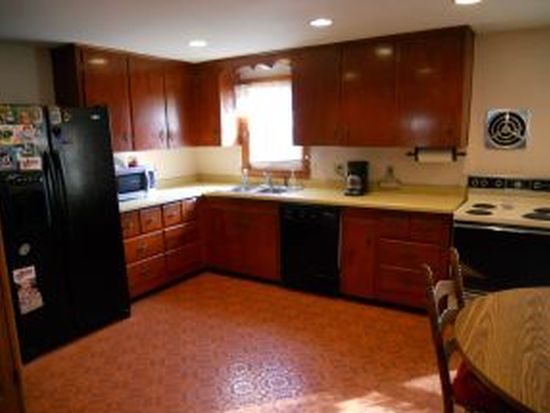
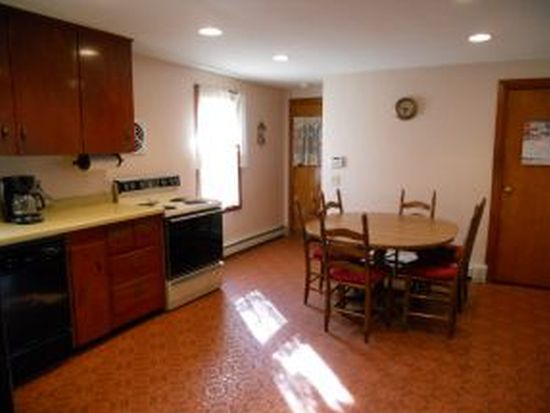


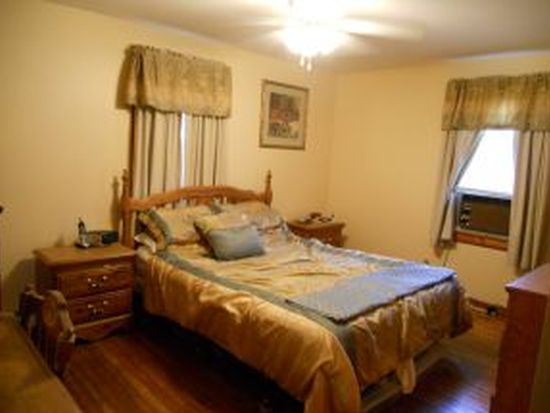

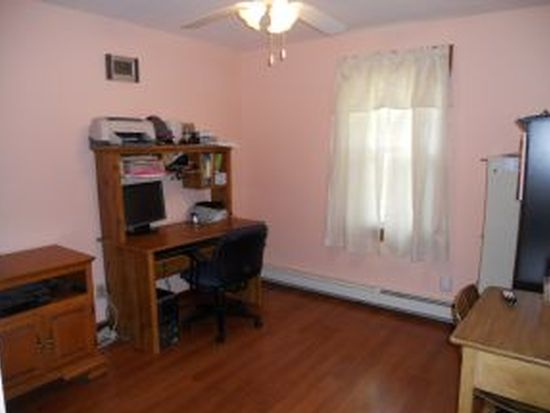
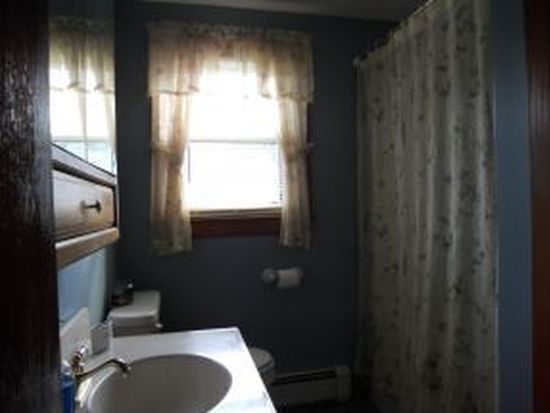

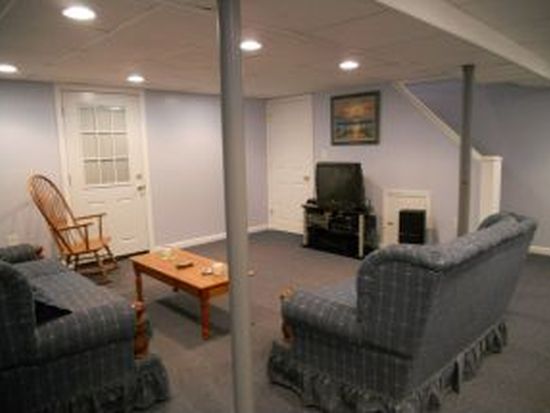
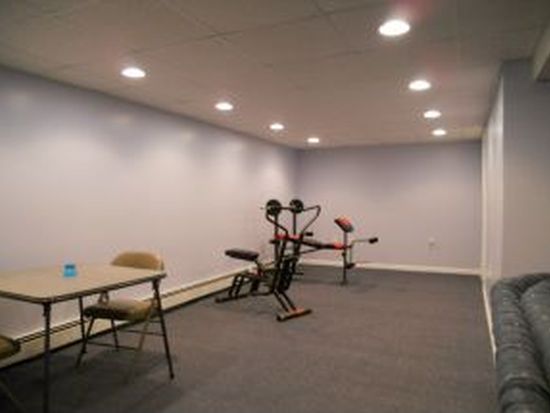

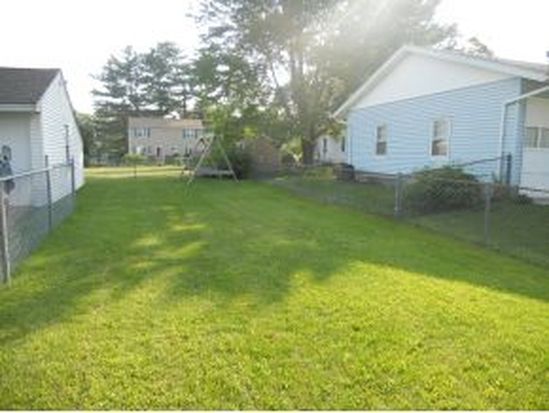
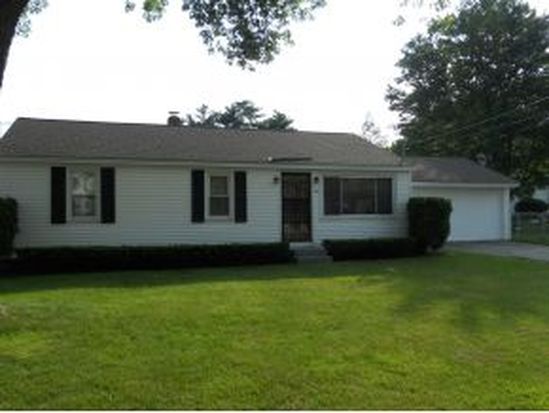
PROPERTY OVERVIEW
Type: Single Family
3 beds1 bath1,569 sqft
3 beds1 bath1,569 sqft
Facts
Built in 1969Exterior material: Other Lot size: 7,405 sqftBasement: Unfinished basement Floor size: 1,569 sqftStructure type: Ranch Rooms: 5Roof type: Asphalt Bedrooms: 3Parking: 2 spaces Stories: 1
Features
Cable ReadyWired
Listing info
Last sold: Nov 2012 for $191,533
Other details
Units: 1
Recent residents
| Resident Name | Phone | More Info |
|---|---|---|
| Leo Baron | (603) 882-7766 | |
| Christopher Poirier, age 55 | (603) 889-3143 | Occupation: Craftsman/Blue Collar Education: High school graduate or higher |
| Jennifer E Roeschlaub, age 47 | ||
| Michael D Roeschlaub, age 47 |
Business records related to this address
| Organization | Phone | More Info |
|---|---|---|
| Mikes Remodeling | Industry: Single-Family House Construction |