200 Main St Sunderland, MA 01375
Visit 200 Main St in Sunderland, MA, 01375
This profile includes property assessor report information, real estate records and a complete residency history.
We have include the current owner’s name and phone number to help you find the right person and learn more.
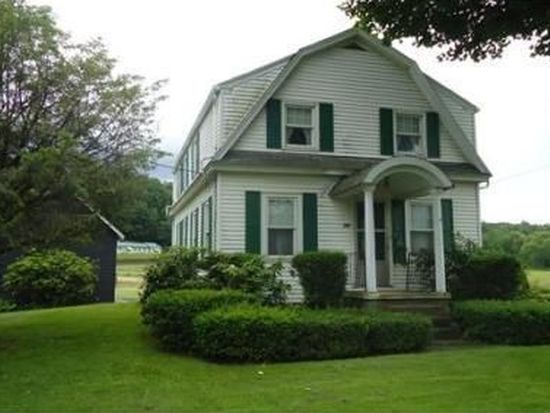

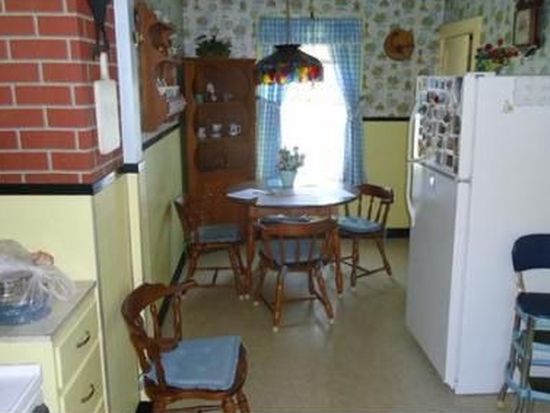
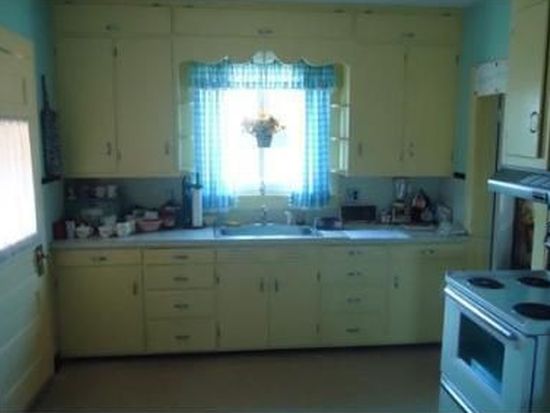

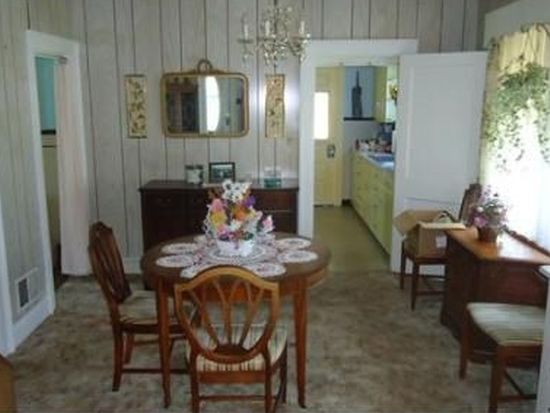
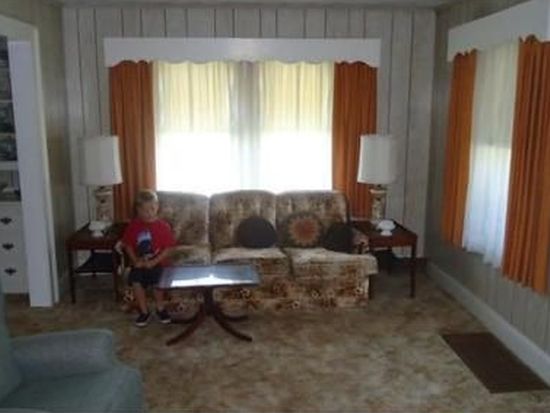

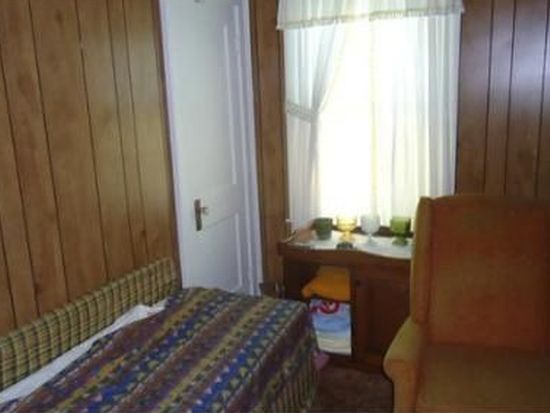
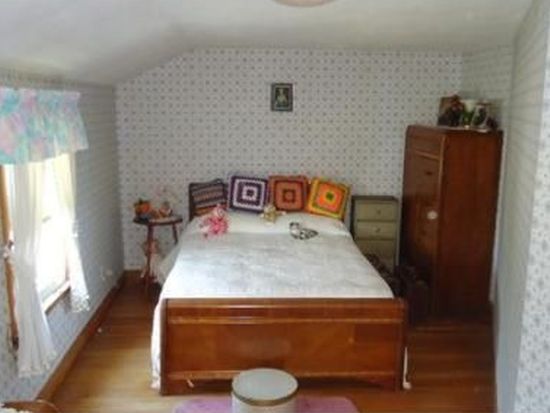

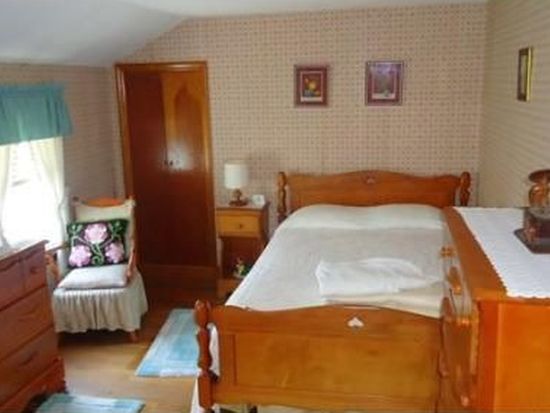
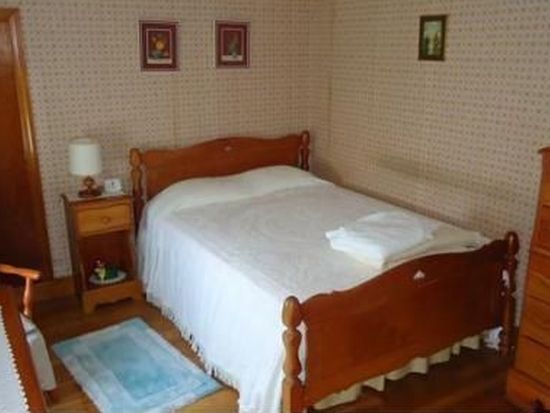

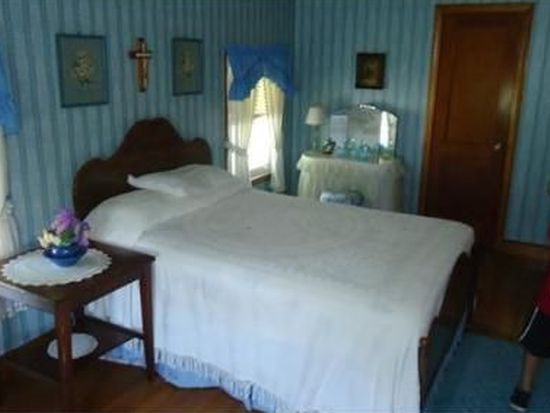
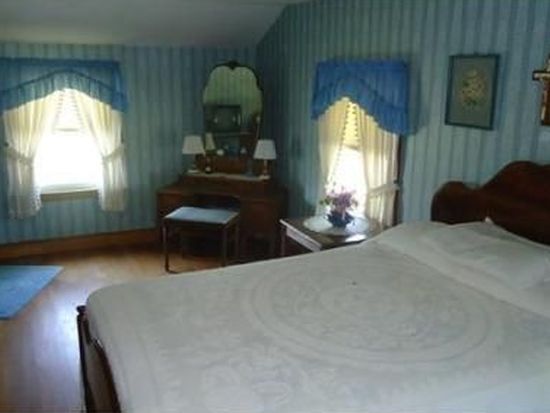

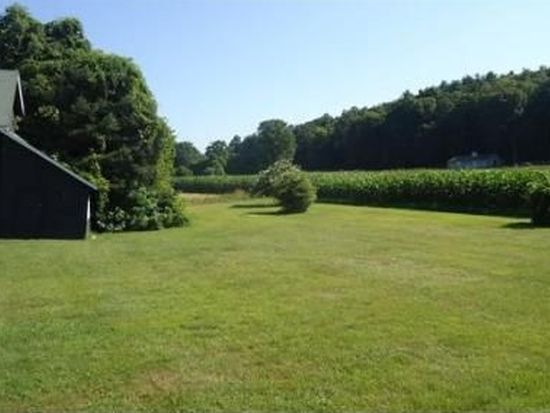
PROPERTY OVERVIEW
Type: Single Family
3 beds1.5 baths1,640 sqft
3 beds1.5 baths1,640 sqft
Facts
Built in 1915Bathrooms: 1.5 Lot size: 1.69 acresStories: 2 Floor size: 1,640 sqftExterior material: Vinyl Rooms: 7Roof type: Asphalt Bedrooms: 3Heat type: Forced air
Listing info
Last sold: May 2013 for $175,900
Recent residents
| Resident Name | Phone | More Info |
|---|---|---|
| Alec E Cybulski | (413) 665-2316 | |
| Stella M Cybulski, age 111 | (413) 665-2316 | |
| Cybulski Stella |
Neighbors
Incidents registered in Federal Emergency Management Agency
18 Feb 2014
Chimney or flue fire, confined to chimney or flue
Property Use: 1 or 2 family dwelling
Actions Taken: Investigate
Actions Taken: Investigate