207 Harriman St Manchester, NH 03102-5037
Visit 207 Harriman St in Manchester, NH, 03102-5037
This profile includes property assessor report information, real estate records and a complete residency history.
We have include the current owner’s name and phone number to help you find the right person and learn more.
Sold Sep 2022
$350,000
Market Activities
Sep 2022 - May 2023


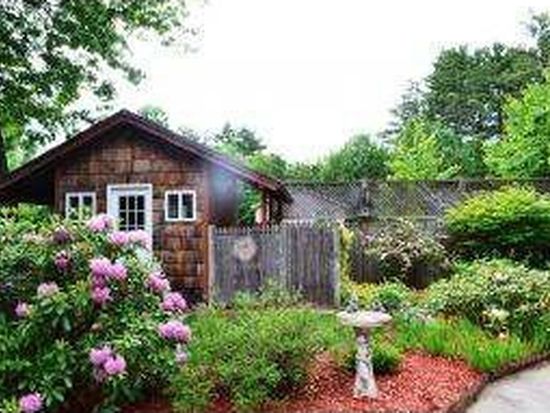
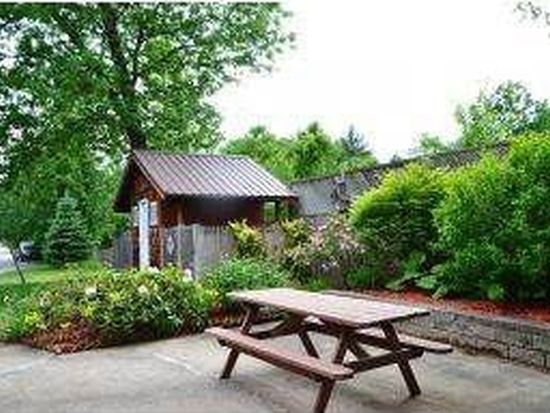

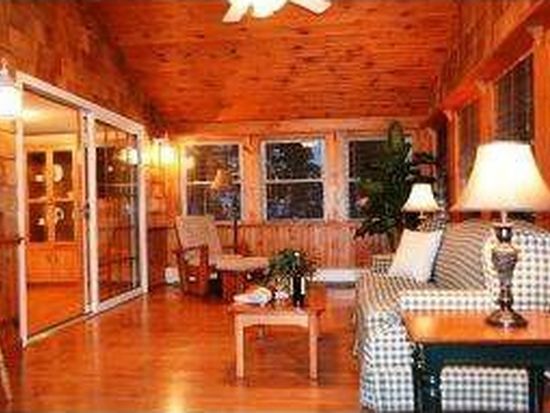
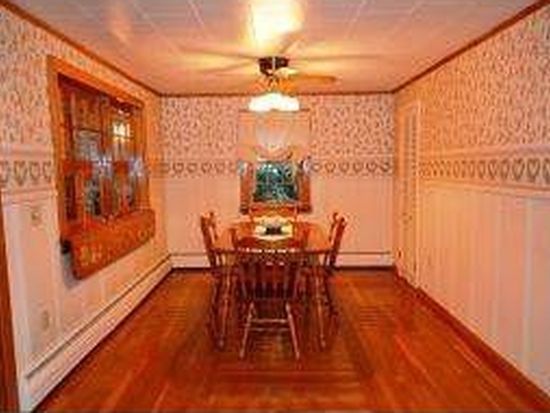

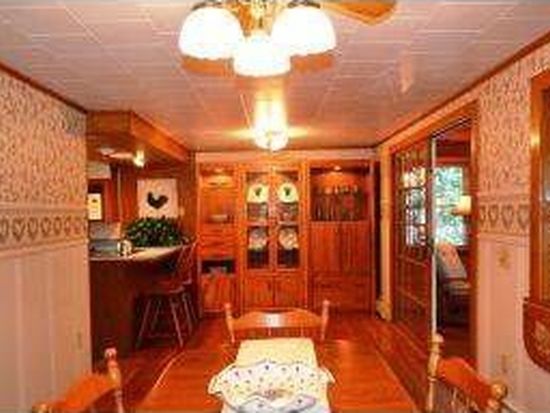
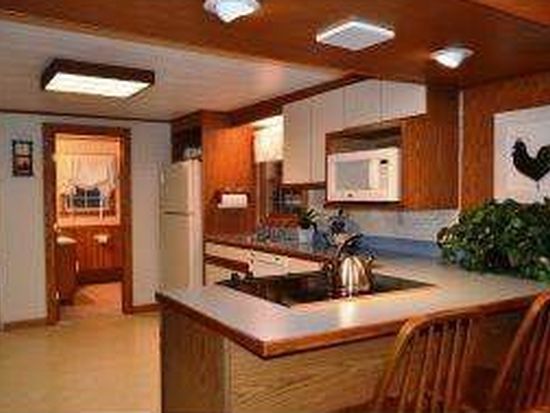

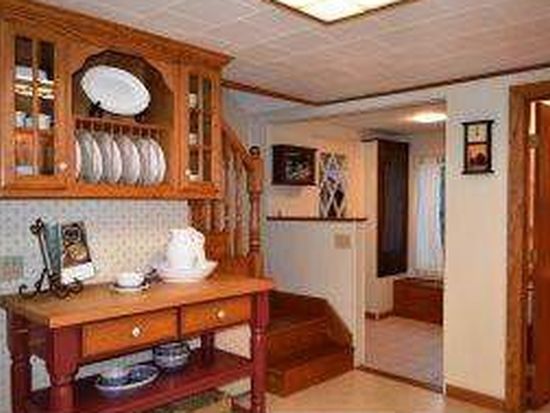
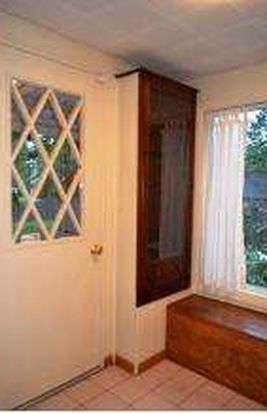

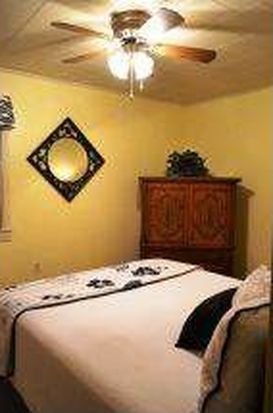
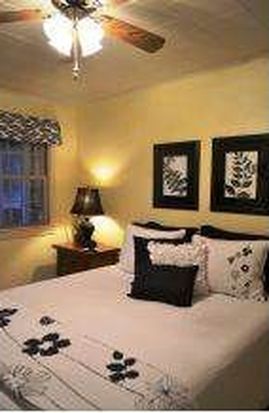

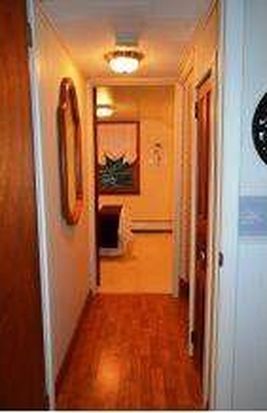
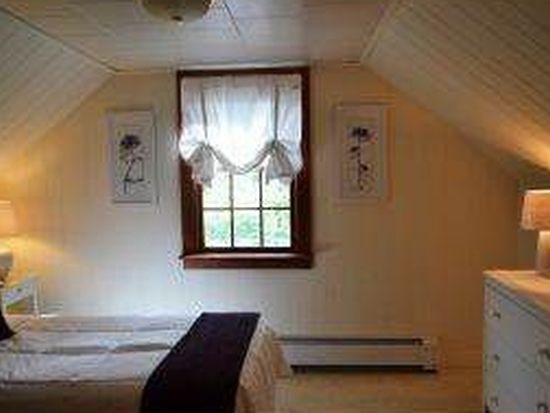

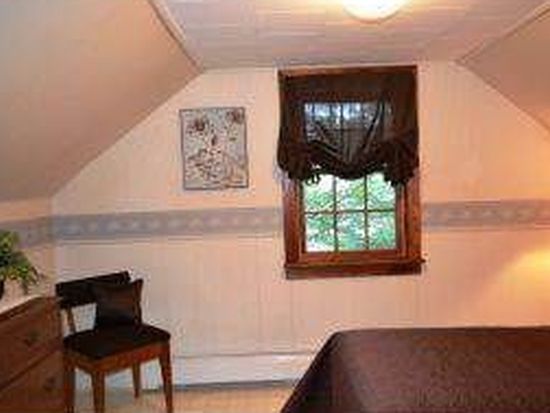
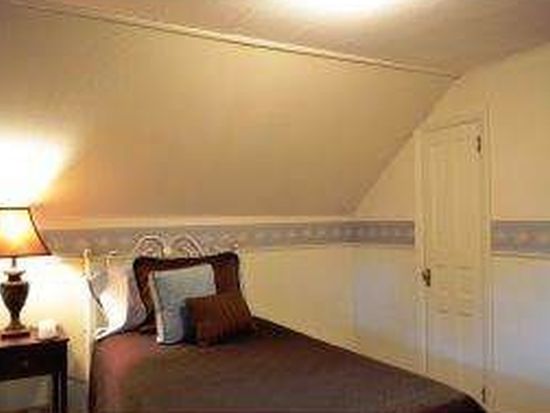

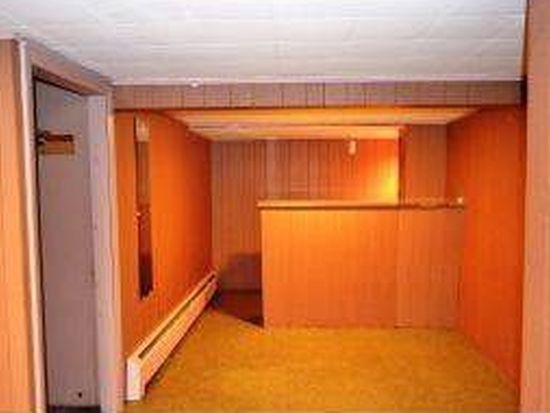
PROPERTY OVERVIEW
Type: Single Family
3 beds1 bath1,638 sqft
3 beds1 bath1,638 sqft
Facts
Built in 1959Stories: 2 Lot size: 3,484 sqftExterior material: Wood Floor size: 1,638 sqftRoof type: Other Rooms: 5Heat type: Oil Bedrooms: 3
Features
Cable ReadyWired Ceiling FanDishwasher PatioLaundry: In Unit, Shared Pool
Listing info
Last sold: Jul 2013 for $166,533
Other details
Units: 1
Recent residents
| Resident Name | Phone | More Info |
|---|---|---|
| Marie Abbott | (603) 623-5713 | Occupation: Craftsman/Blue Collar Education: Associate degree or higher |
| Jason Beaule, age 86 | (603) 627-1928 | |
| Patricia A Beaule, age 86 | (603) 627-1928 | |
| Richard A Beaule, age 86 | (603) 627-1928 | Status: Homeowner Occupation: Clerical/White Collar Education: High school graduate or higher |