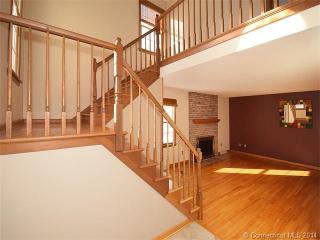209 Prospect St Plantsville, CT 06479-1136
Visit 209 Prospect St in Plantsville, CT, 06479-1136
This profile includes property assessor report information, real estate records and a complete residency history.
We have include the current owner’s name and phone number to help you find the right person and learn more.
Sold Jun 2015
$187,500

Market Activities
Jun 2015 - Nov 2017




























PROPERTY OVERVIEW
Type: Condominium (Residential)
3 beds1 bathLot: 1,444 sqft
3 beds1 bathLot: 1,444 sqft
Facts
Built in 1987Basement: Full Basement Rooms: 8Heat type: Forced air unit Bedrooms: 3Parking: Assigned, Covered, Garage - Attached Stories: 2 story with basementParking spaces: 4
Features
A/CCeiling Fan FireplaceDeck DishwasherSecurity System Air Conditioning
Listing info
Price: $224,900Status: For Sale
Recent residents
| Resident Name | Phone | More Info |
|---|---|---|
| Barbara Bellonio | ||
| Sarah Colella, age 42 | ||
| Vincenza Dibianco | ||
| Ellen C Tasse, age 64 | (860) 584-8901 | Status: Renter |
| Lisa M Torvinen | (860) 621-0246 |
Neighbors
Real estate transaction history
| Date | Event | Price | Source | Agents |
|---|---|---|---|---|
| 02/03/2015 | Price Change -$10K (-4.3%) | $224,900 | AllPoints Realty Inc | |
| 01/25/2015 | Price Change -$5K (-2.1%) | $234,900 | AllPoints Realty Inc | |
| 01/04/2015 | Price Change | $239,900 | AllPoints Realty Inc | |
| 09/29/2006 | Sold | $245,600 | Public records |
Assessment history
| Year | Tax | Assessment | Market |
|---|---|---|---|
| 2014 | $3,673 | $129,530 | N/A |
Local Brokers

Agent: Erin And Gary Mancino
Phone: (860) 637-1302
Company: Allpoints Realty Inc
Company Address: 117 North Main Street, Southington, CT, 06489
Company Phone: (860) 621-8378