21 Bedford Dr North-Grafton, MA 01536-1205
Visit 21 Bedford Dr in North-Grafton, MA, 01536-1205
This profile includes property assessor report information, real estate records and a complete residency history.
We have include the current owner’s name and phone number to help you find the right person and learn more.
Sold Jun 2022
$550,000
Market Activities
Jun 2022 - Feb 2023
Apr 2019 - present
21 Bedford Dr
Price history :

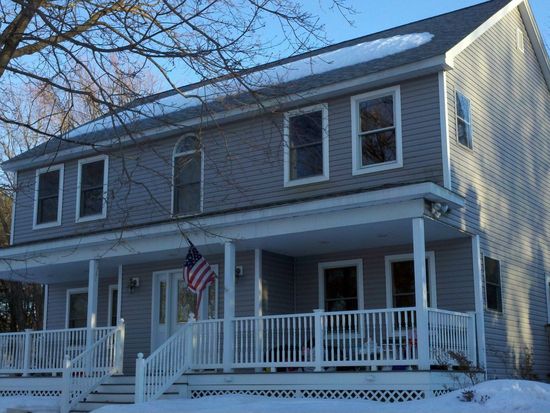
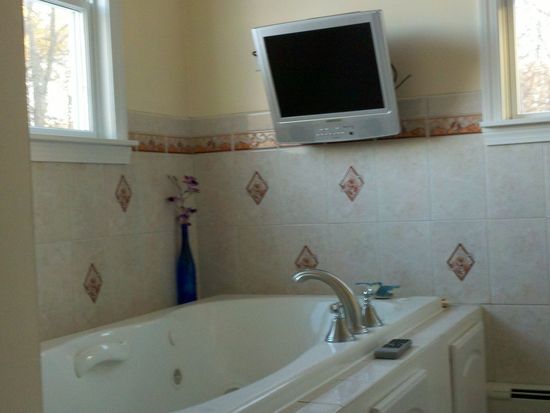
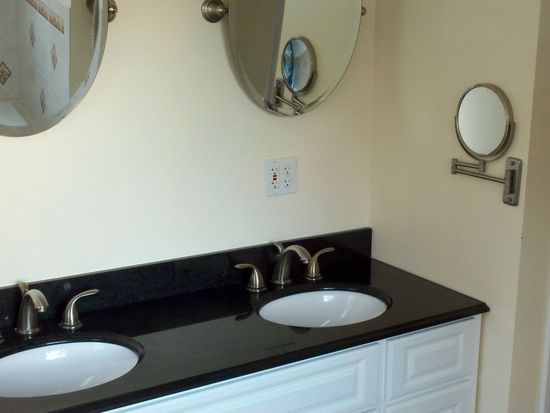

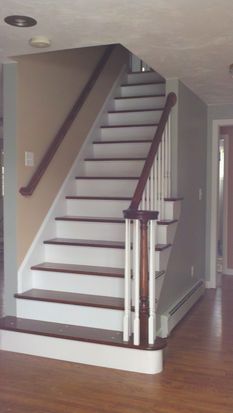
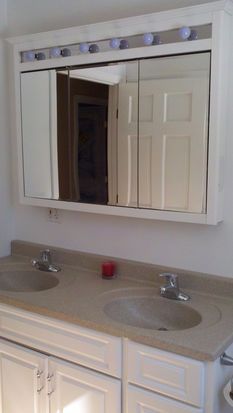






















PROPERTY OVERVIEW
Type: Single Family
4 beds4 baths2,100 sqft
4 beds4 baths2,100 sqft
Facts
Built in 1966Exterior material: Vinyl Lot size: 0.47 acresStructure type: Colonial Floor size: 2,100 sqftRoof type: Asphalt Rooms: 9Heat type: Oil Bedrooms: 4Cooling: None Stories: 2Basement area: Finished basement, 684 sqft Last remodel year: 2006Parking: Off street, 0 space Flooring: Carpet, Hardwood, Tile
Features
AtticLawn Cable ReadyWired Ceiling FanDishwasher Double Pane/Storm WindowsMicrowave Jetted Tub
Listing info
Last sold: Dec 2011 for $295,000
Other details
Units: 1
Recent residents
| Resident Name | Phone | More Info |
|---|---|---|
| Sandy L Hannigan | ||
| Carrie L Kenney | Status: Renter |
|
| Shawn J Kenney, age 44 | Status: Renter Occupation: Professional/Technical |
|
| Albert J Mushinsky, age 93 | ||
| John P Mushinsky, age 59 | (508) 839-7852 | |
| Ronald P Mushinsky, age 63 | ||
| Sandy L Mushinsky, age 57 | ||
| Sophie A Mushinsky, age 90 | ||
| Iman Sandakly | (508) 839-5952 |
Neighbors
3 Bedford Dr
E Chito
E Chito