21 Boylston St New-Bedford, MA 02743-2125
Visit 21 Boylston St in New-Bedford, MA, 02743-2125
This profile includes property assessor report information, real estate records and a complete residency history.
We have include the current owner’s name and phone number to help you find the right person and learn more.
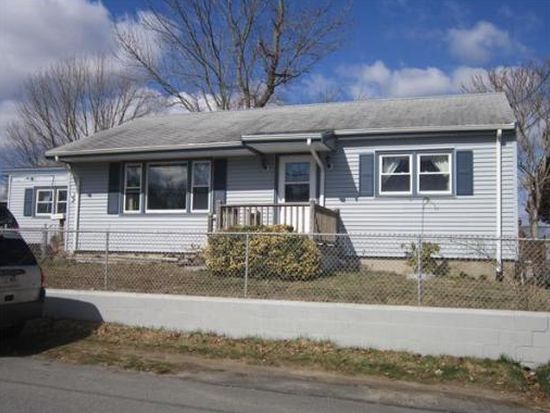
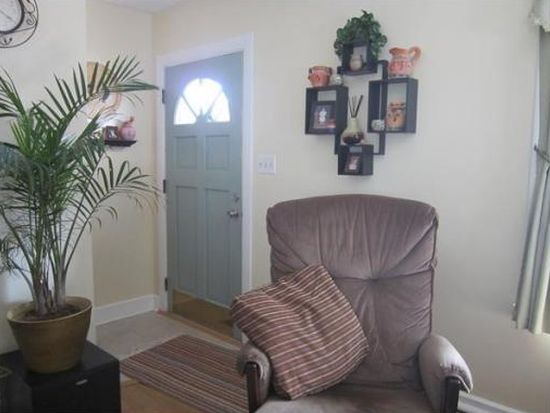

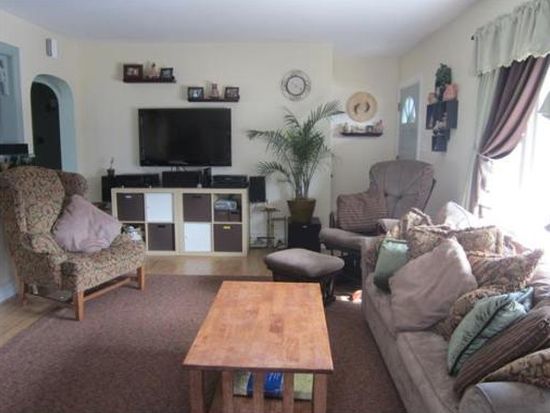
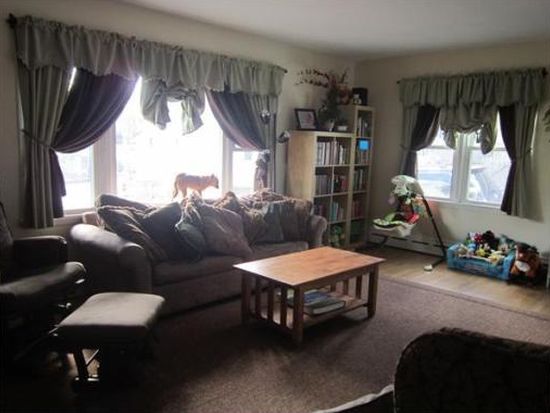

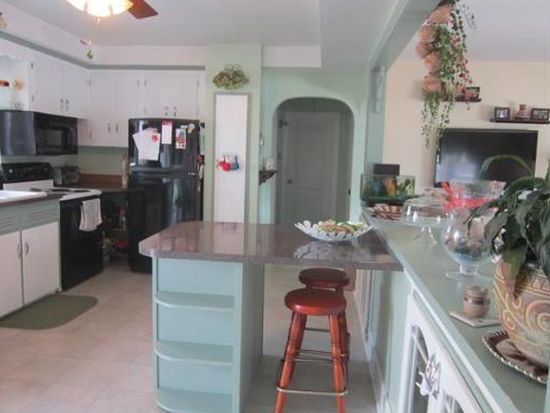
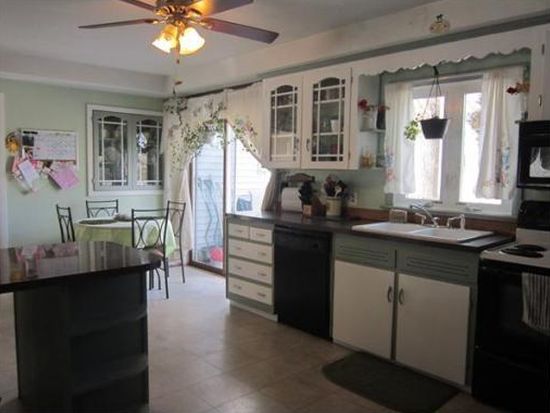

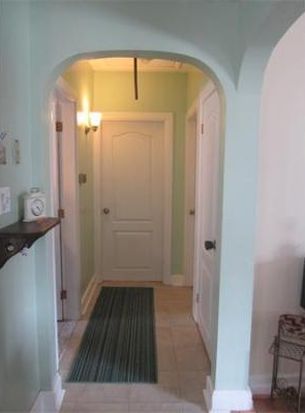
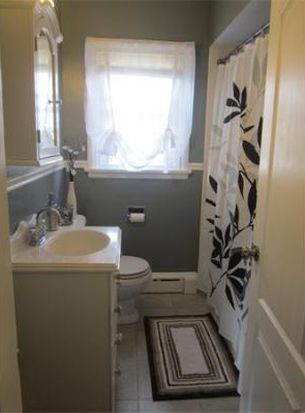

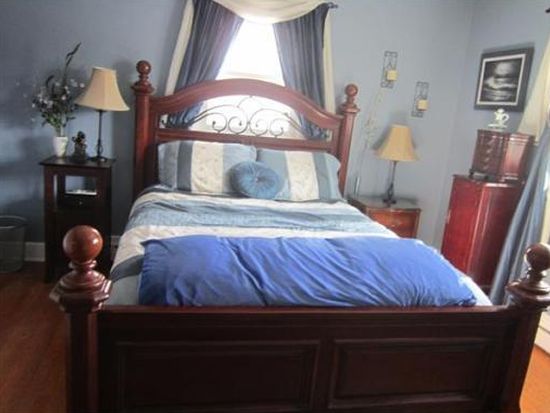
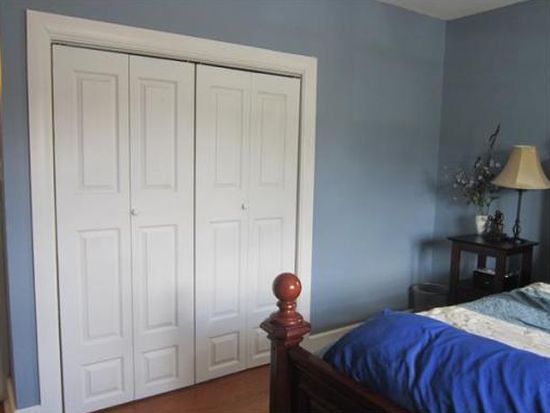

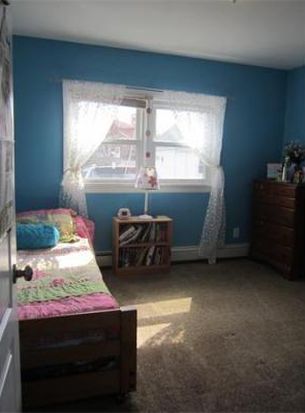
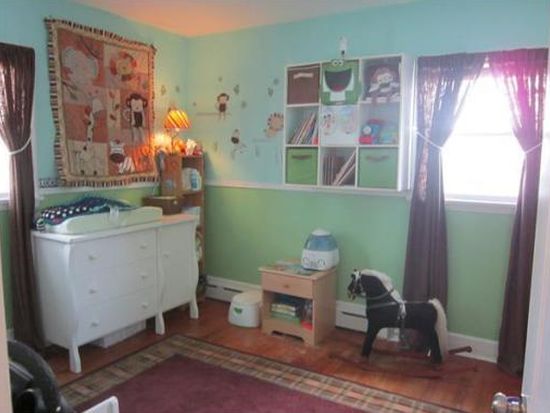
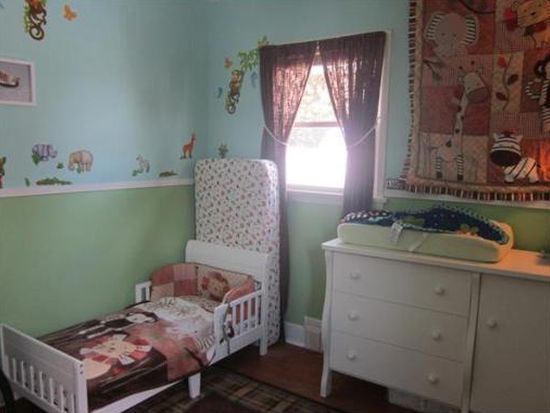

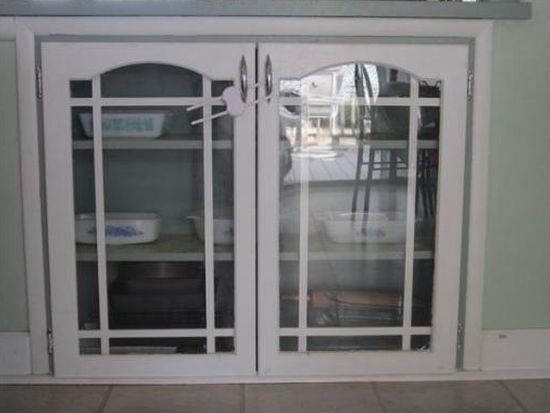
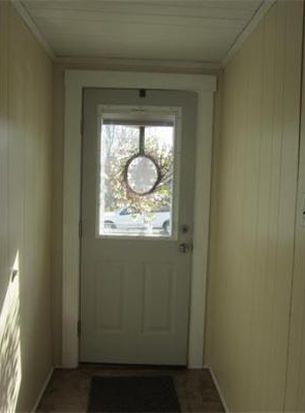

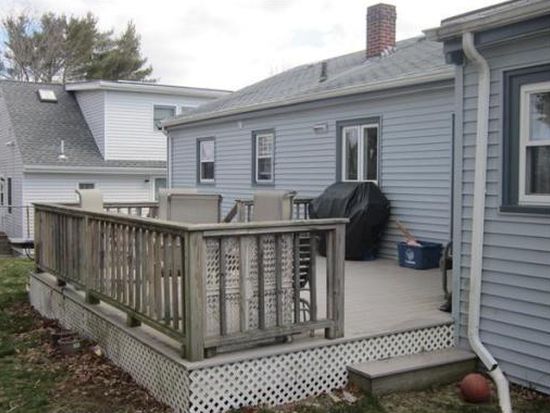
PROPERTY OVERVIEW
Type: Single Family
3 beds1.5 baths1,675 sqft
3 beds1.5 baths1,675 sqft
Facts
Built in 1955Stories: 1 Lot size: 4,867 sqftExterior material: Wood Floor size: 1,675 sqftRoof type: Asphalt Rooms: 5Heat type: Other Bedrooms: 3Basement area: Finished basement, 335 sqft Bathrooms: 1.5
Listing info
Last sold: Aug 2013 for $189,900
Recent residents
| Resident Name | Phone | More Info |
|---|---|---|
| Angela Allard | Occupation: Student |
|
| Barbra Allard, age 79 | Occupation: Sales/Service Education: Associate degree or higher |
|
| Judi A Sampson, age 64 | Status: Renter |
|
| Chris J Sorenson, age 58 | (508) 995-4854 | |
| Mildred Sorenson, age 98 | (508) 995-4854 | |
| Will Sorenson | (508) 995-4854 | |
| Wyllis R Sorenson, age 99 | (508) 995-4854 | Status: Homeowner Occupation: Machine Operators, Assemblers, and Inspectors Occupations Education: Bachelor's degree or higher |