21 Maciver Rd Littleton, NH 03561-4141
Visit 21 Maciver Rd in Littleton, NH, 03561-4141
This profile includes property assessor report information, real estate records and a complete residency history.
We have include the current owner’s name and phone number to help you find the right person and learn more.


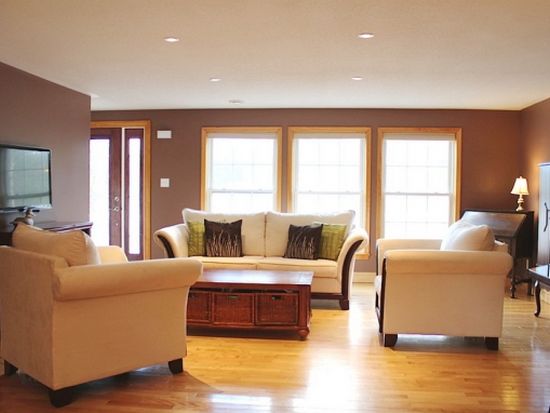
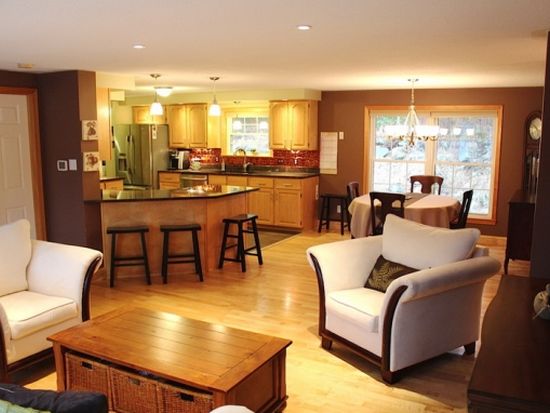

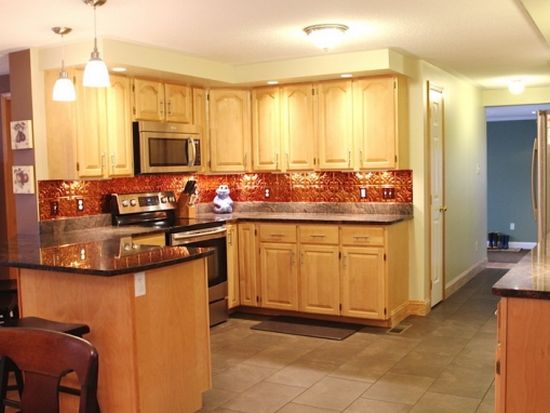
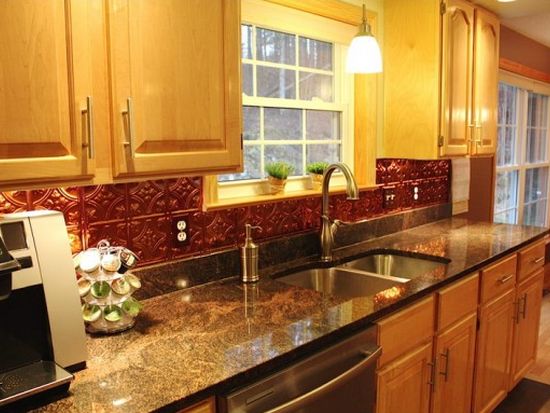

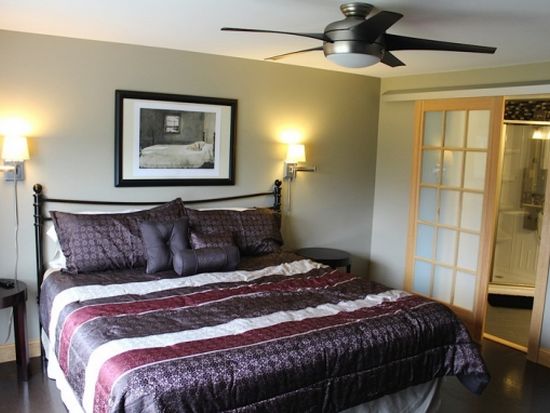
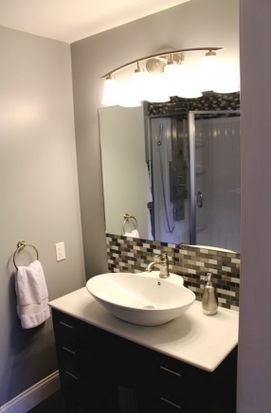

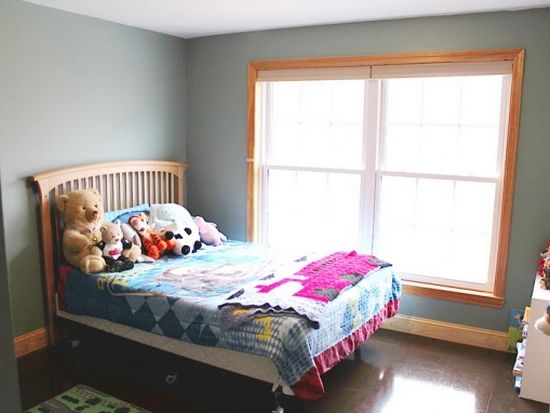
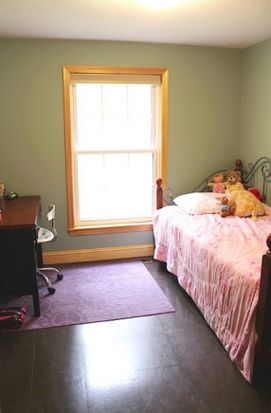

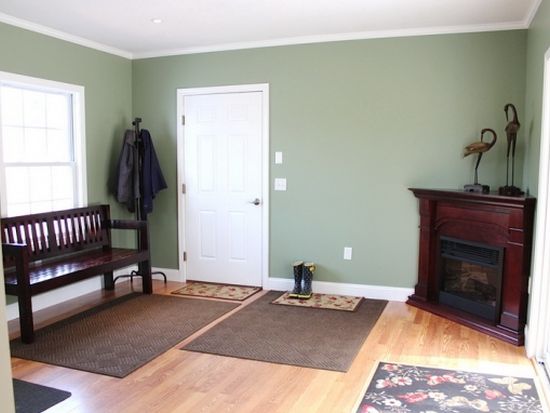
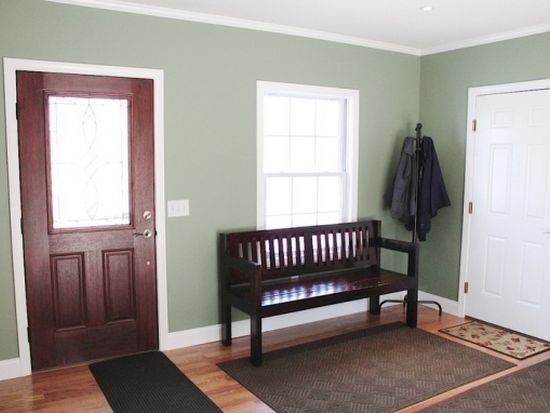

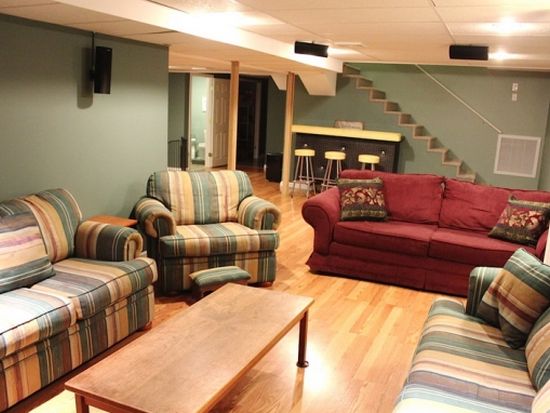
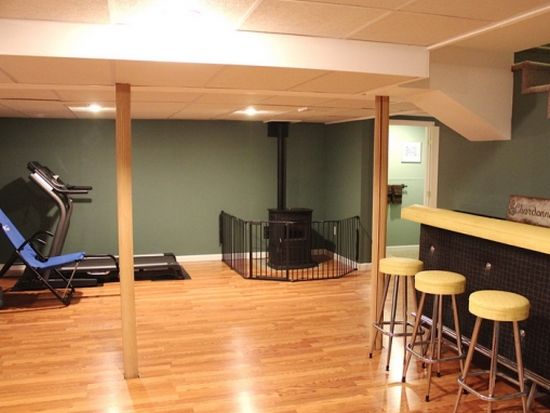

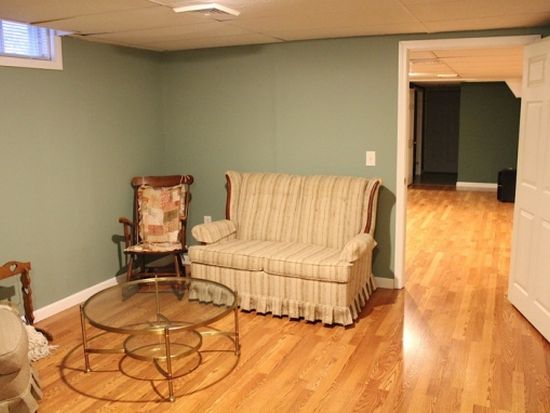
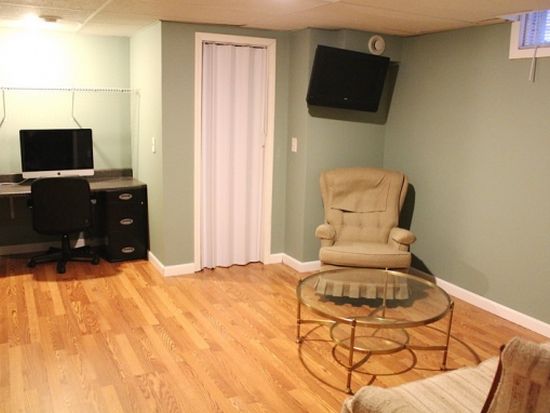
PROPERTY OVERVIEW
Type: Single Family
4 beds3 baths2,808 sqft
4 beds3 baths2,808 sqft
Facts
Built in 2002Flooring: Hardwood, Softwood, Tile Lot size: 0.83 acresExterior material: Vinyl Floor size: 2,808 sqftBasement: Finished basement Rooms: 9Structure type: Ranch Bedrooms: 4Roof type: Asphalt Bathrooms: 3Heat type: Other Stories: 1Cooling: Geothermal Last remodel year: 2012Parking: Garage - Attached, 2 spaces
Features
AtticPatio BarbecueSports Court Cable ReadyWired Ceiling FanDishwasher DeckDryer Double Pane/Storm WindowsLaundry: In Unit FireplaceView: City Lawn
Listing info
Last sold: Jul 2014 for $238,800
Recent residents
| Resident Name | Phone | More Info |
|---|---|---|
| Kyle O Bryant | Status: Renter |
|
| Adam B Houghton, age 41 | (603) 444-0686 |