21 Monroe St Meriden, CT 06451-3940
Visit 21 Monroe St in Meriden, CT, 06451-3940
This profile includes property assessor report information, real estate records and a complete residency history.
We have include the current owner’s name and phone number to help you find the right person and learn more.

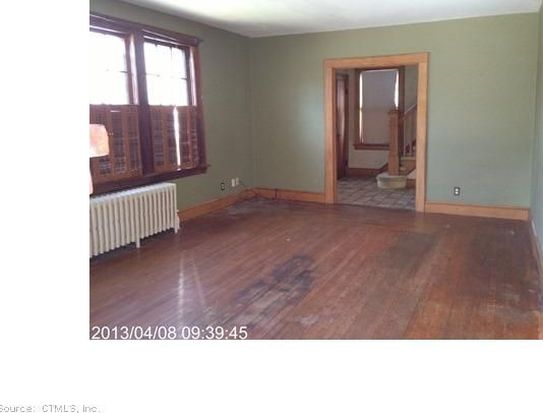

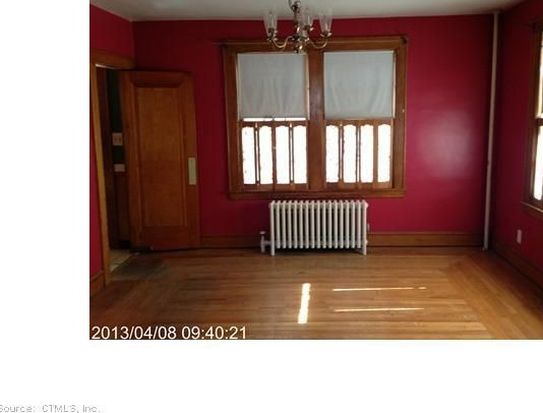
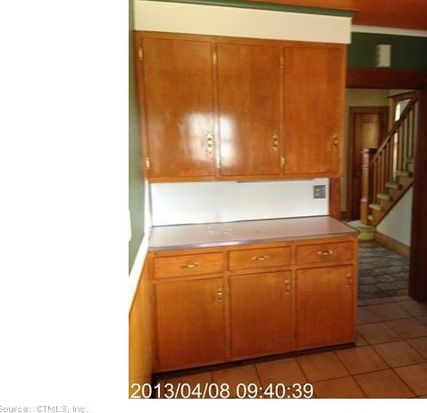

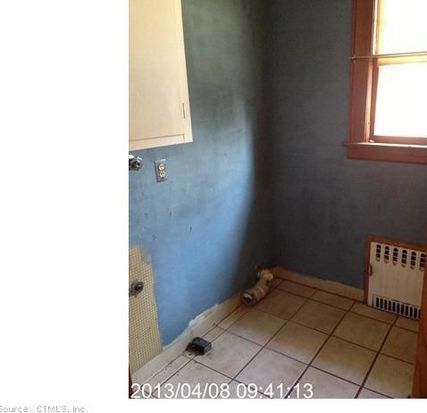
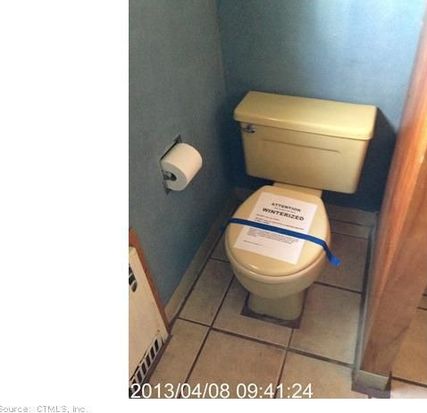

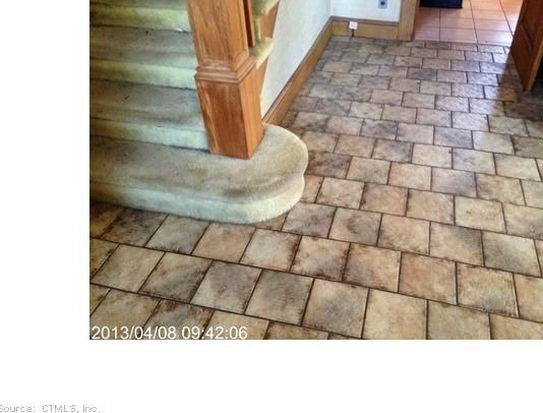
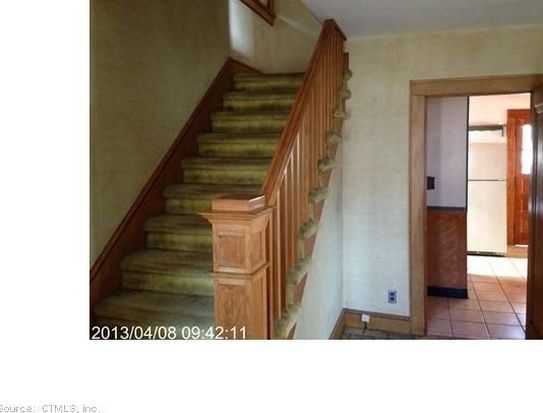

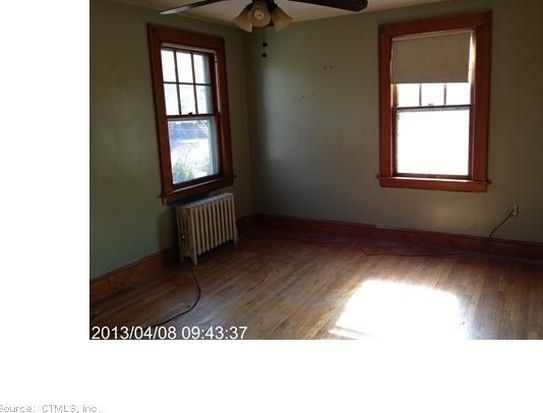
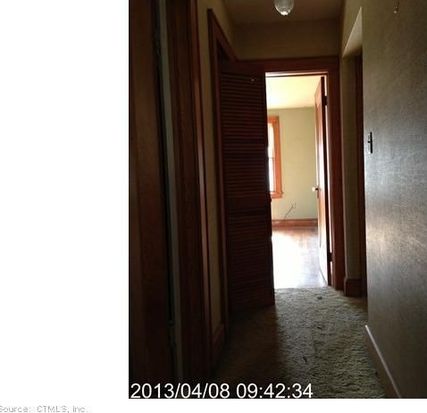

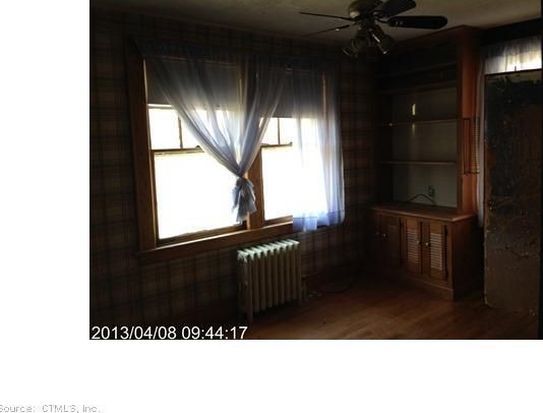
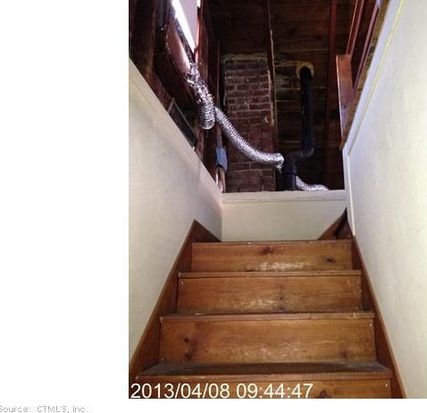

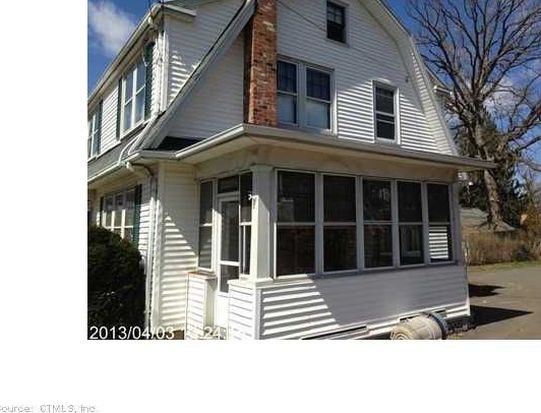
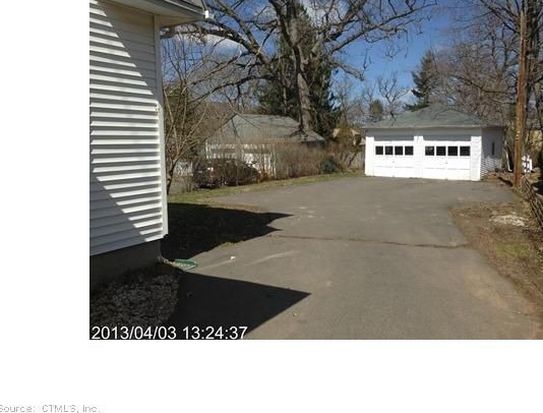

PROPERTY OVERVIEW
Type: Single Family
3 beds6 baths1,505 sqft
3 beds6 baths1,505 sqft
Facts
Built in 1925Exterior walls: Siding (Alum/Vinyl) Lot size: 8,276 sqftBasement: Unfinished Basement Floor size: 1,505 sqftStructure type: Colonial Rooms: 6Roof type: Asphalt Bedrooms: 3Heat type: Hot Water Stories: 2Cooling: None Flooring: Carpet, Hardwood, TileParking: Attached Garage Exterior material: Vinyl
Features
Fireplace
Listing info
Last sold: Jul 2013 for $127,500
Recent residents
| Resident Name | Phone | More Info |
|---|---|---|
| Christopher M Graham | (203) 630-1912 | Status: Renter |
| Justine E Graham, age 34 | (203) 630-1912 | Status: Renter |
| Susan L Graham, age 61 | (203) 630-1912 | |
| Roger A Tremblay, age 65 | (203) 630-1912 | |
| Susan L Tremblay | (203) 630-1912 |
Neighbors
31 Monroe St
H D Cluney
H D Cluney
Real estate transaction history
| Date | Event | Price | Source | Agents |
|---|---|---|---|---|
| 07/09/2013 | Sold | $127,500 | Public records | |
| 01/02/2013 | Sold | $1 | Public records | |
| 06/08/2004 | Sold | $169,900 | Public records |
Assessment history
| Year | Tax | Assessment | Market |
|---|---|---|---|
| 2013 | $6,287 | $169,500 | N/A |