22 Juniper Rd Upton, MA 01568
Visit 22 Juniper Rd in Upton, MA, 01568
This profile includes property assessor report information, real estate records and a complete residency history.
We have include the current owner’s name and phone number to help you find the right person and learn more.

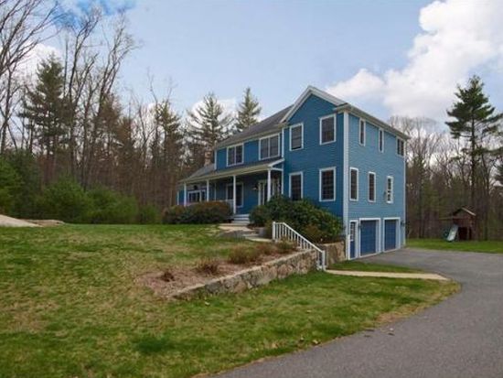
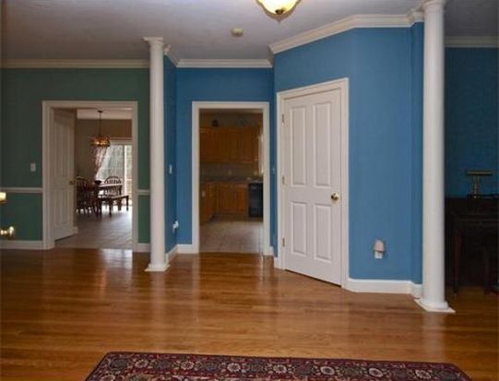

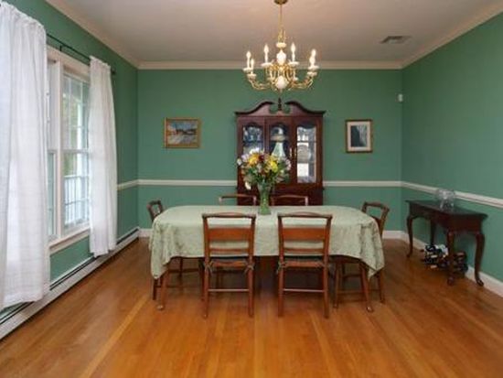
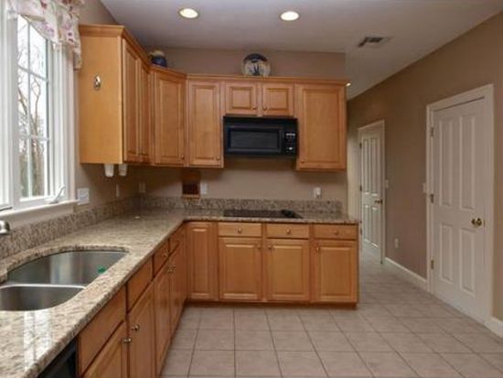

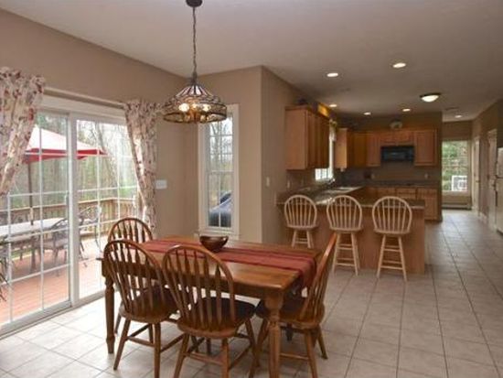

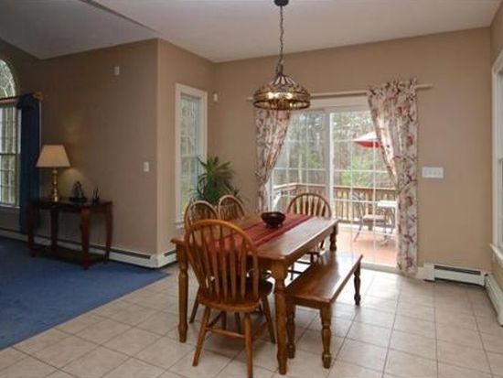

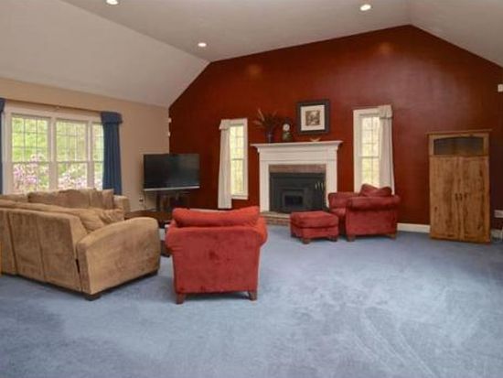
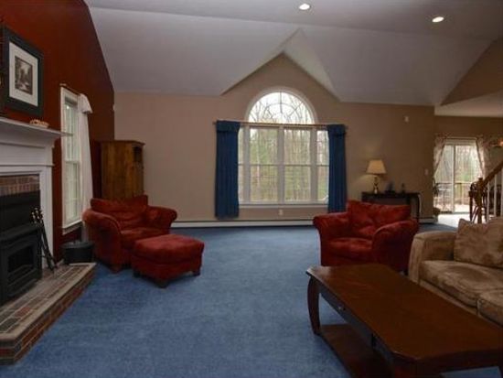


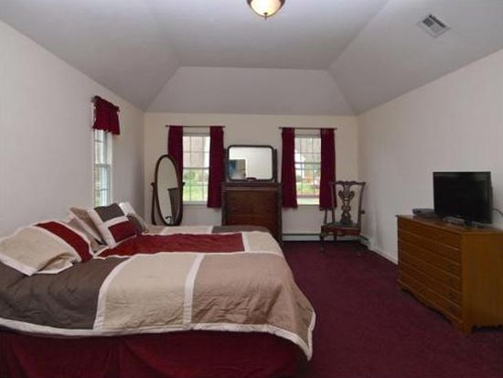

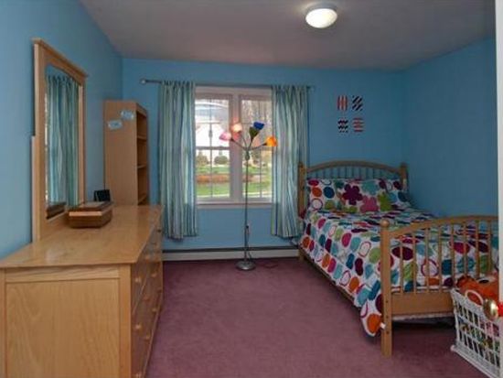
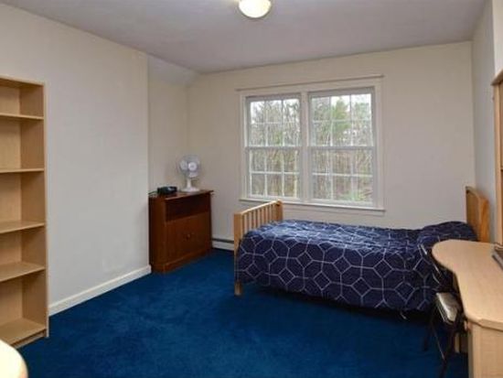

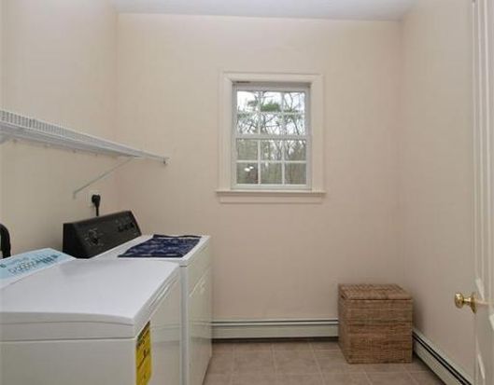
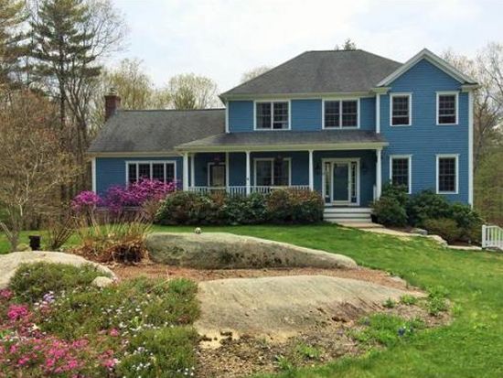

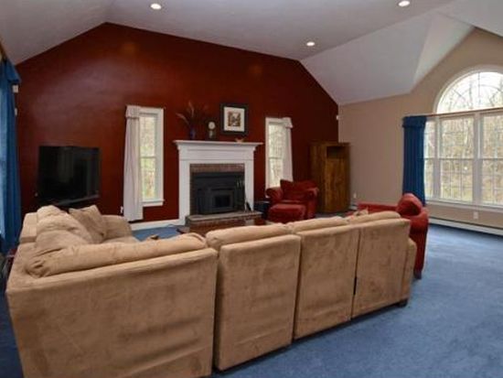

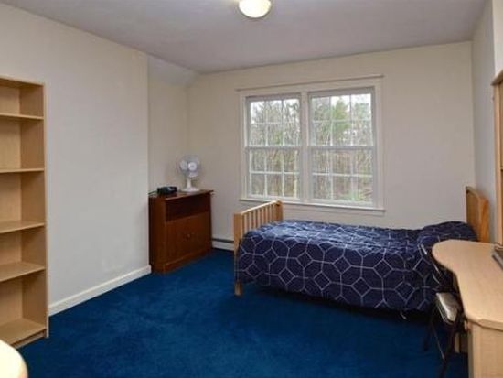
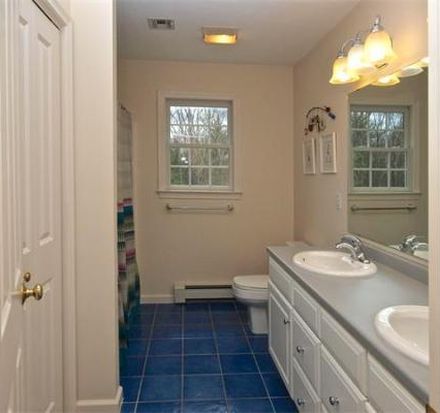

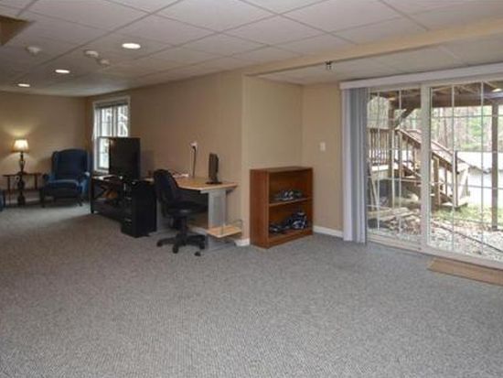
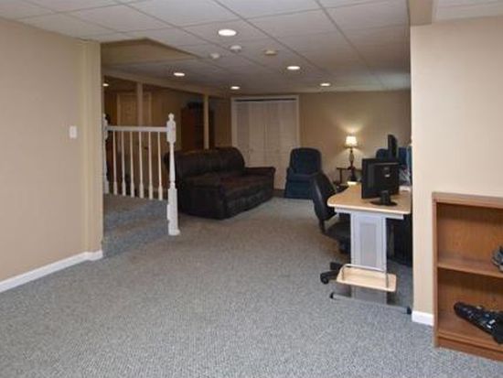

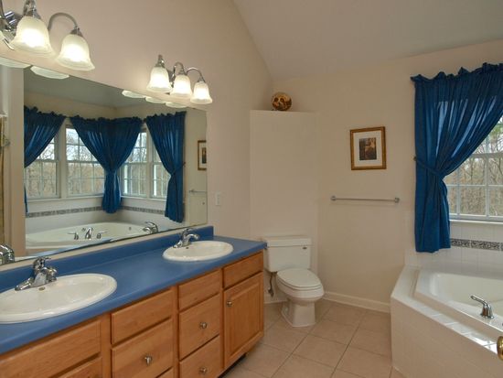

PROPERTY OVERVIEW
Type: Single Family
4 beds2.5 baths3,155 sqft
4 beds2.5 baths3,155 sqft
Facts
Built in 2002Stories: 2 Lot size: 2.3 acresFlooring: Hardwood, Tile Floor size: 3,155 sqftStructure type: Colonial Rooms: 8Roof type: Asphalt Bedrooms: 4Heat type: Oil Bathrooms: 2.5Parking: Off street, 6 spaces
Features
DeckPorch FireplaceSecurity System PondMicrowave
Listing info
Last sold: Nov 2002 for $523,720
Recent residents
| Resident Name | Phone | More Info |
|---|---|---|
| Deborah A Coyle | (508) 529-6361 | Status: Homeowner Occupation: Building and Grounds Cleaning and Maintenance Occupations Education: High school graduate or higher |
| Dylan F Coyle, age 28 | (508) 529-6361 | Status: Renter |
| James E Coyle, age 60 | (508) 529-6361 | Status: Renter |
Neighbors
Incidents registered in Federal Emergency Management Agency
06 Oct 2007
Cooking fire, confined to container
Property Use: 1 or 2 family dwelling
Actions Taken: Investigate
Actions Taken: Investigate