22 Milford St Medway, MA 02053
Visit 22 Milford St in Medway, MA, 02053
This profile includes property assessor report information, real estate records and a complete residency history.
We have include the current owner’s name and phone number to help you find the right person and learn more.
Building Permits
Aug 11, 2010
Description: Kitchen alterations
- Fee: $40.00 paid to Town of Medway, Massachusetts
- Permit #: B20100252
Oct 26, 2006
Description: Construct deck 4' x 15' deck
- Permit #: BBP-2007-0201
May 15, 2006
Description: Construct 10'-6" x 30' additions of 2 bedrooms note: this d addition with bedroom(s)
- Permit #: BBP-2006-0496
Apr 9, 2003
Description: Re-roof, install siding, 1 window & 4 doors renovations
- Permit #: BBP-2003-0377


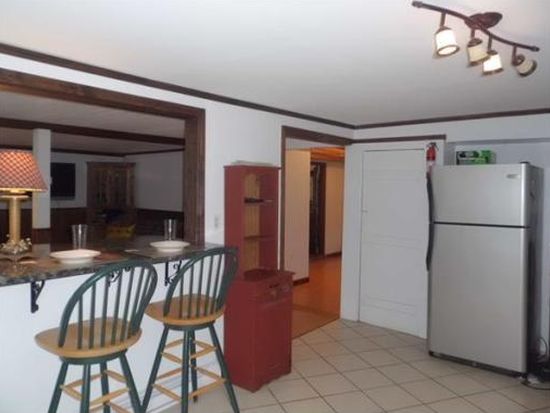
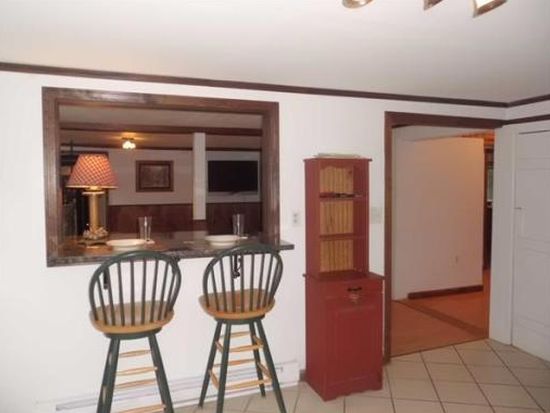
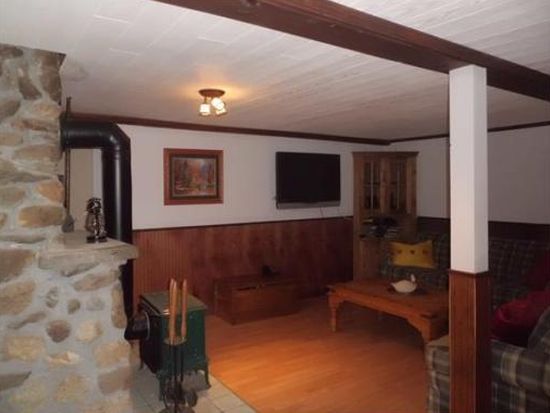
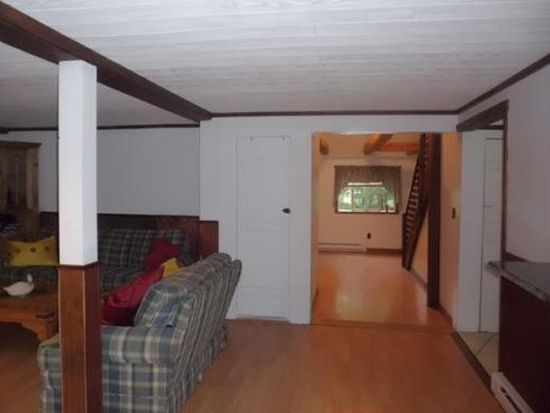


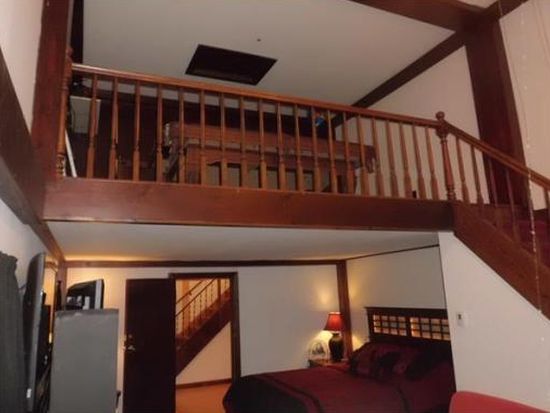
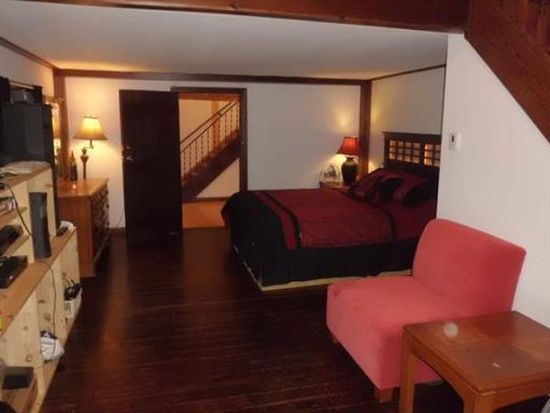
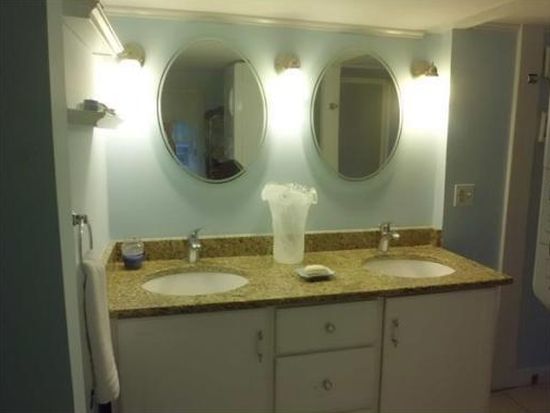

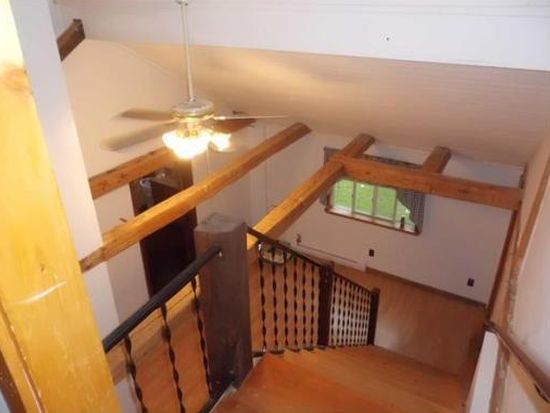
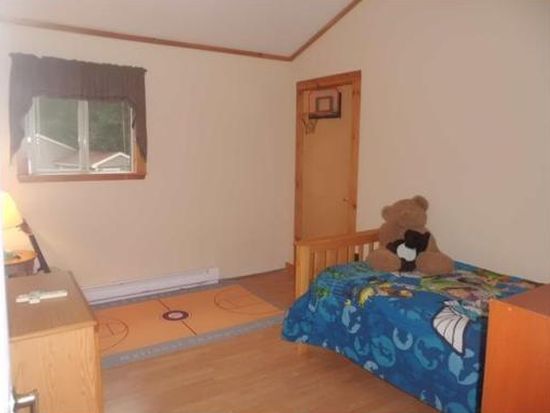
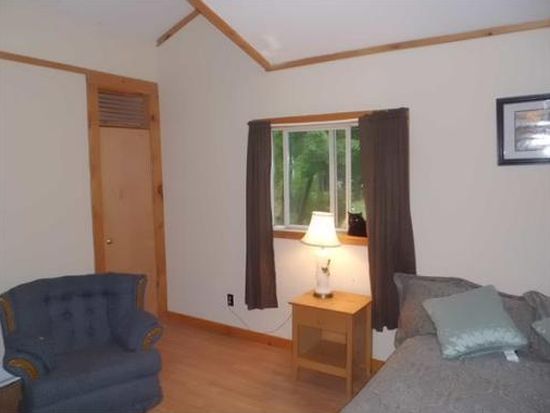


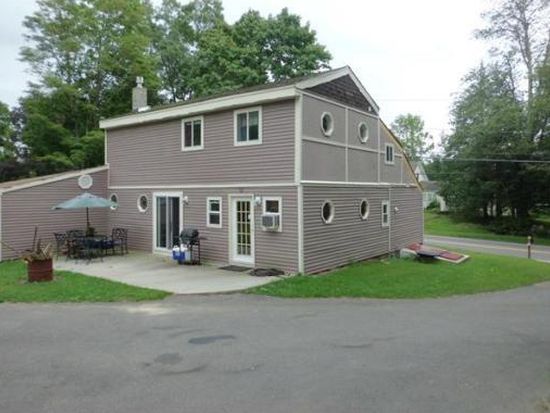
PROPERTY OVERVIEW
Type: Single Family
5 beds2 baths2,200 sqft
5 beds2 baths2,200 sqft
Facts
Built in 1780Exterior material: Vinyl Lot size: 1.47 acresBasement: Unfinished basement Floor size: 2,200 sqftStructure type: Other Rooms: 10Roof type: Asphalt Bedrooms: 5Heat type: Gas, Other Stories: 2Parking: Garage - Detached Last remodel year: 1998
Features
Ceiling FanPatio Fireplace
Listing info
Last sold: Oct 2010 for $1
Other details
Units: 1
Recent residents
| Resident Name | Phone | More Info |
|---|---|---|
| Amie Y Letoile | (508) 533-0686 | |
| Daniel F Letoile, age 70 | (508) 533-0686 | |
| Patricia J Letoile, age 66 | (508) 533-0686 | Status: Homeowner Occupation: Food Preparation and Serving Related Occupations Education: Associate degree or higher |
| Sara Letoile, age 37 | (508) 254-1771 | |
| Denise Parchesky, age 46 | (508) 533-4977 | Occupation: Clerical/White Collar Education: Associate degree or higher |