221 North St West Upton, MA 01568-1528
Visit 221 North St in West Upton, MA, 01568-1528
This profile includes property assessor report information, real estate records and a complete residency history.
We have include the current owner’s name and phone number to help you find the right person and learn more.

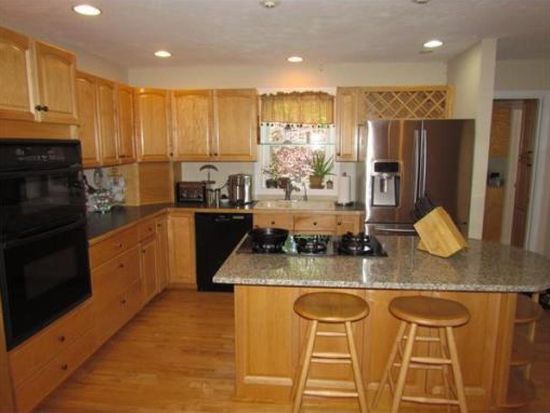

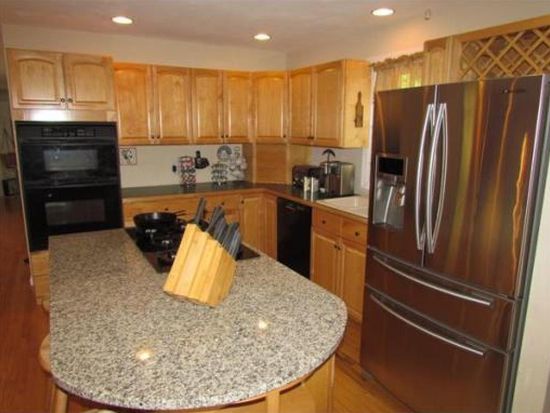
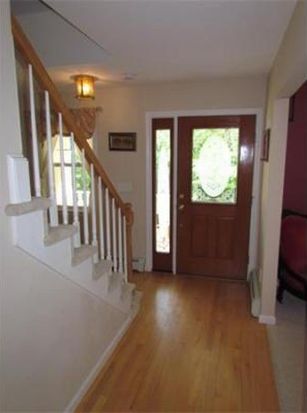

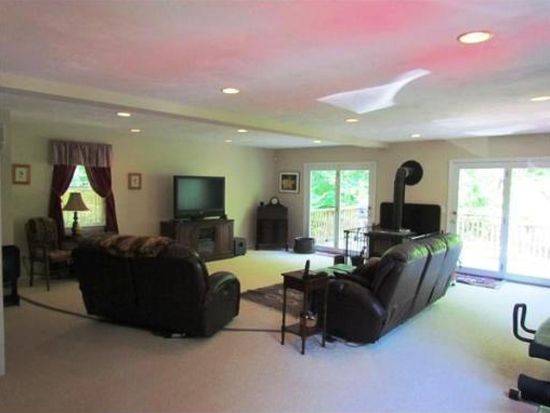
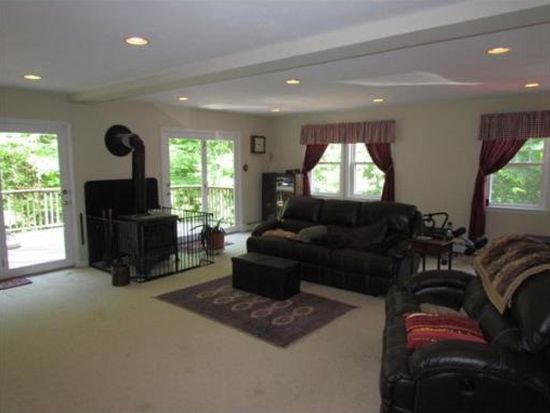

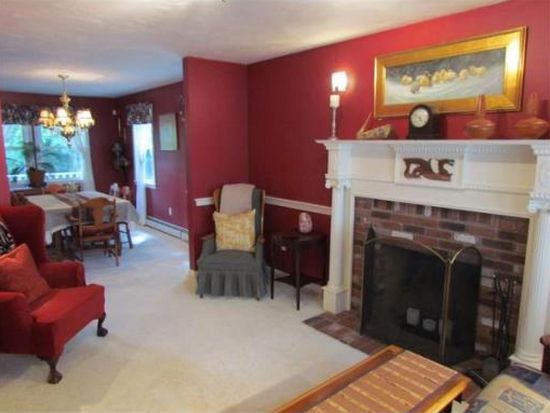
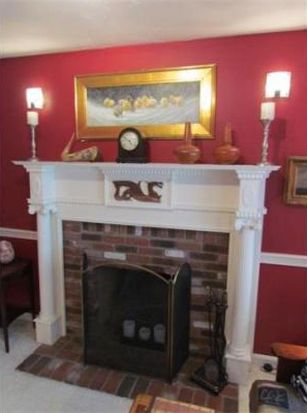

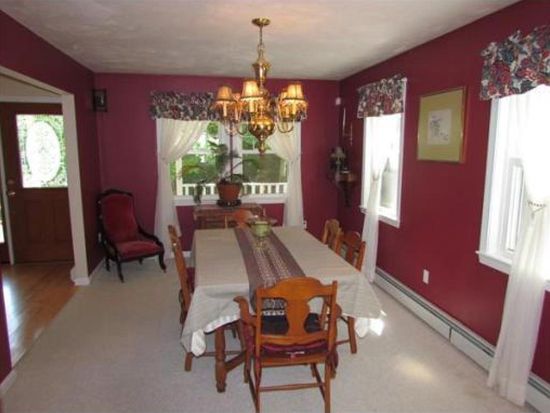
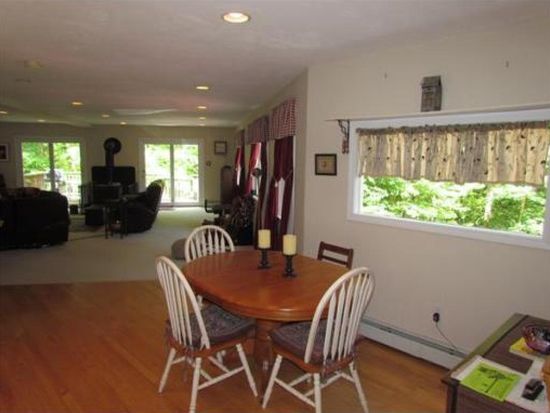

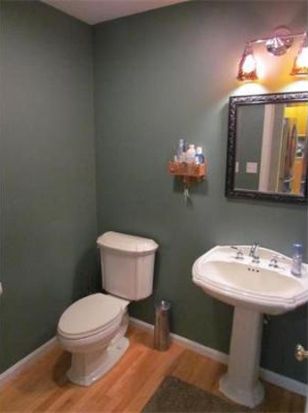
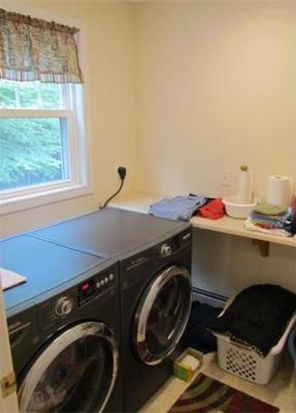

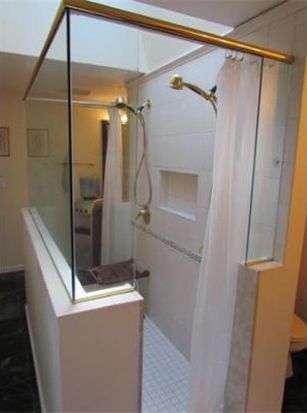
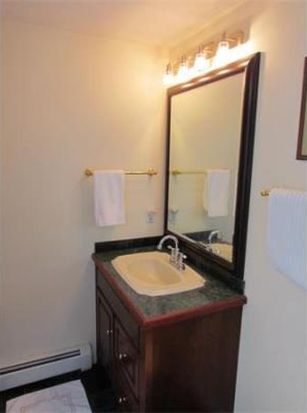
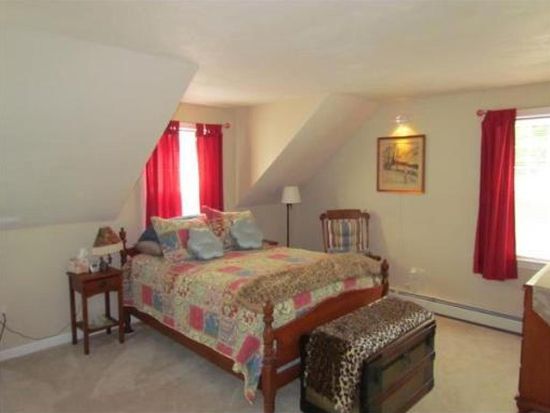


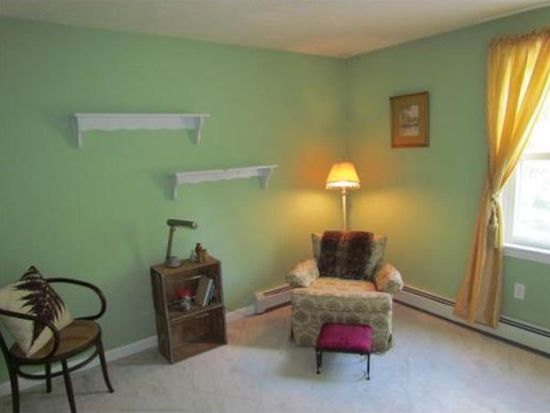
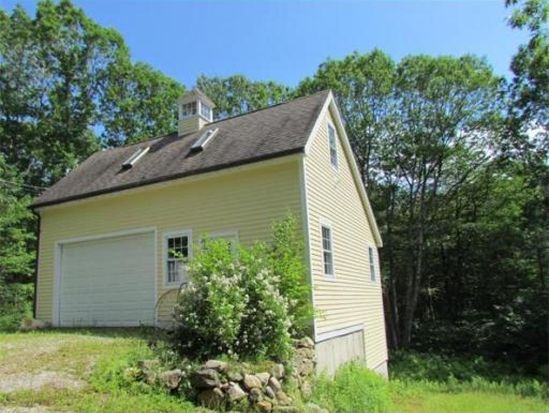
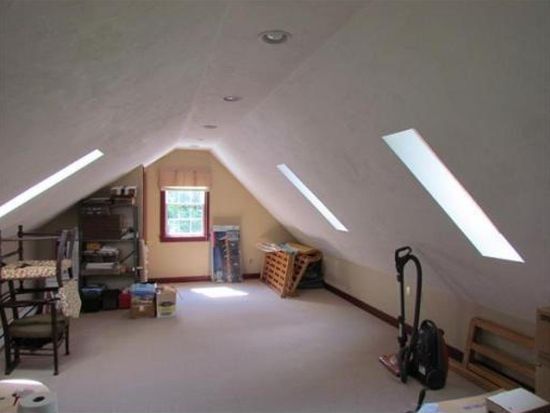

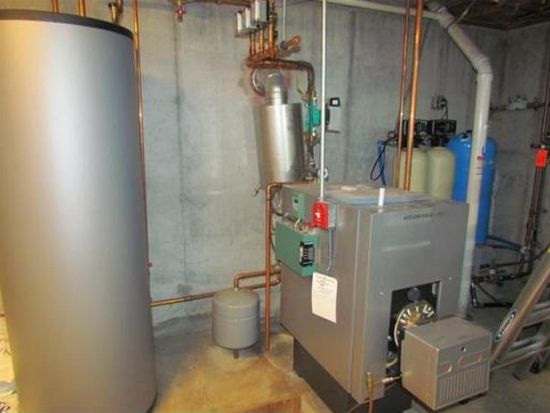
PROPERTY OVERVIEW
Type: Single Family
4 beds2 baths3,289 sqft
4 beds2 baths3,289 sqft
Facts
Built in 1995Exterior material: Wood Lot size: 5.1 acresStructure type: Cape cod Floor size: 3,289 sqftRoof type: Asphalt Rooms: 8Heat type: Other Bedrooms: 4Parking: Garage - Attached Bathrooms: 2
Features
Fireplace
Listing info
Last sold: Apr 2007 for $533,310
Recent residents
| Resident Name | Phone | More Info |
|---|---|---|
| Jennifer A Antos | (508) 529-3535 | |
| Alan S Deane | (508) 529-3535 | |
| Jennifer A Deane, age 55 | (508) 529-3535 | |
| Jerry A Houghton, age 55 | (508) 529-3535 | |
| Keith S Armstrong | (508) 529-6597 | |
| Jenny Deane | (508) 529-9987 | |
| Dorothy Scanlon | (508) 428-9451 | Status: Homeowner Occupation: Service Occupations Education: High school graduate or higher |
| Keith D Stave, age 75 | (508) 603-1143 | Status: Homeowner Occupation: Administration/Managerial Education: Associate degree or higher Email: |
| Mary Stave | (508) 603-1143 |
Neighbors
Incidents registered in Federal Emergency Management Agency
21 Apr 2002
Alarm system sounded, no fire - unintentional
Property Use: 1 or 2 family dwelling
Actions Taken: Investigate
Actions Taken: Investigate
19 Mar 2002
Cooking fire, confined to container
Property Use: 1 or 2 family dwelling
Actions Taken: Investigate
Actions Taken: Investigate