227 Lincoln Rd Lincoln-Center, MA 01773-5104
Visit 227 Lincoln Rd in Lincoln-Center, MA, 01773-5104
This profile includes property assessor report information, real estate records and a complete residency history.
We have include the current owner’s name and phone number to help you find the right person and learn more.

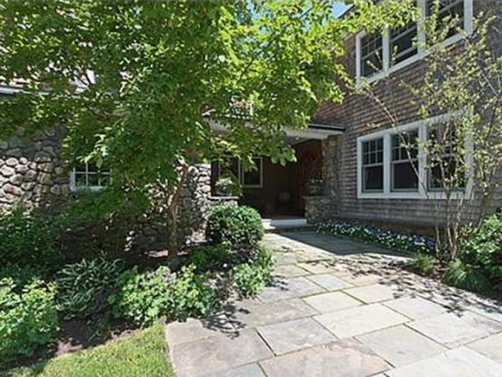

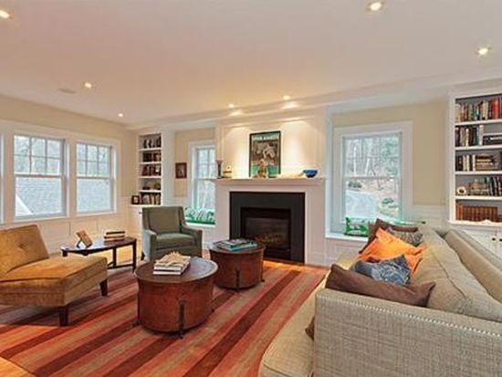
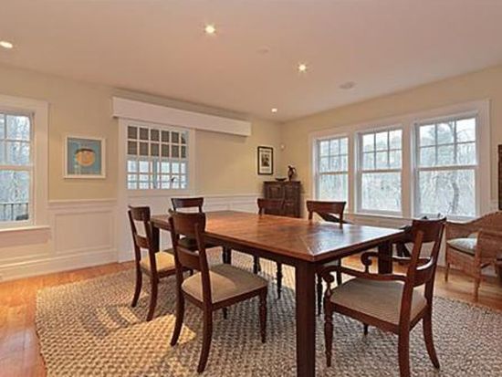

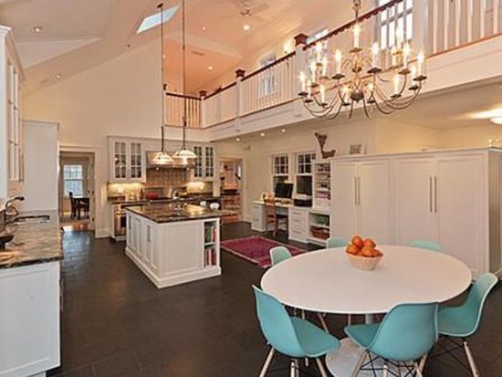
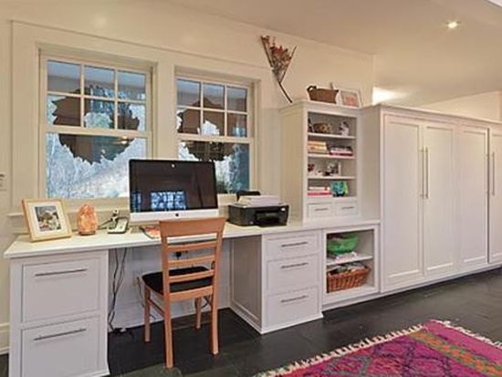

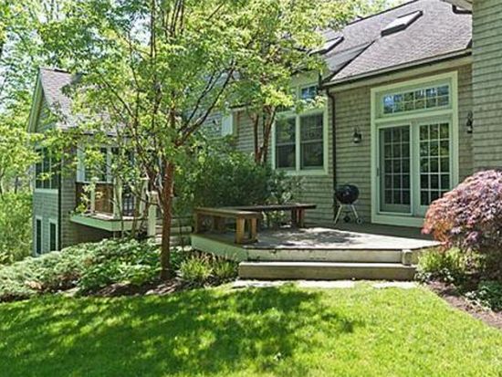
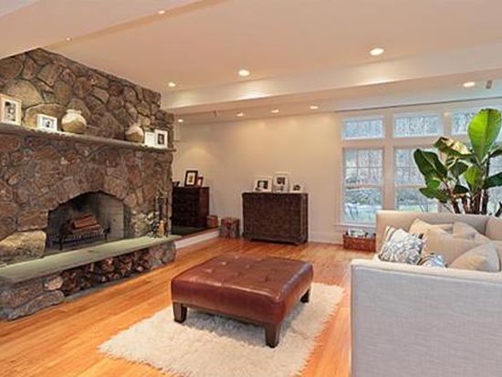

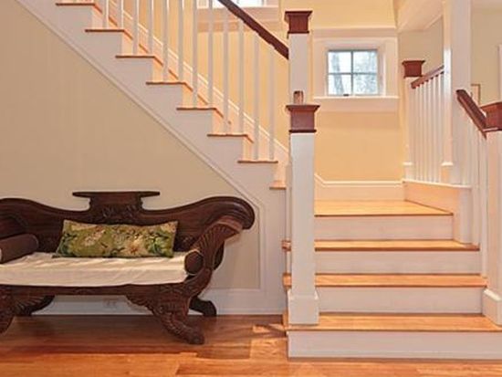
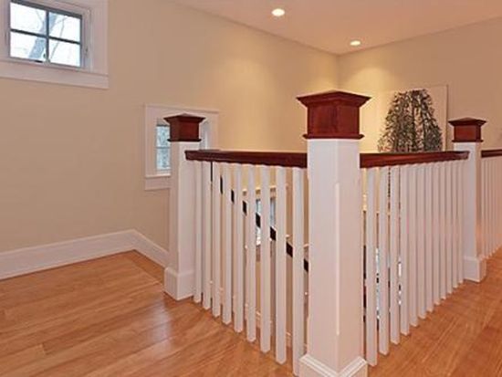

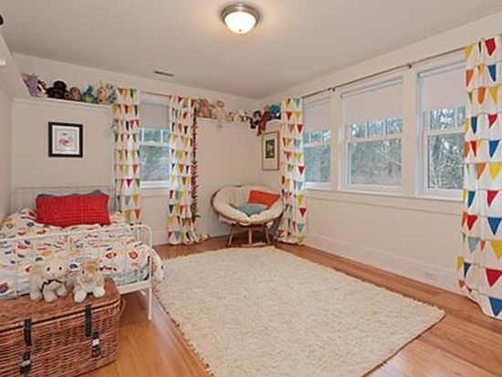
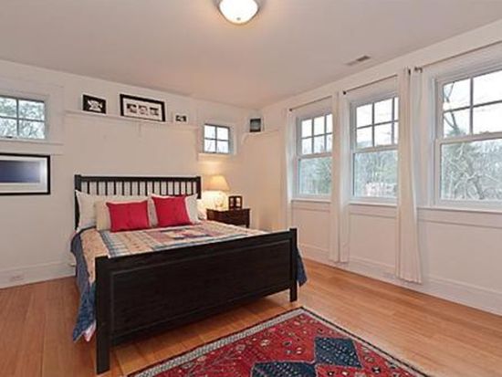

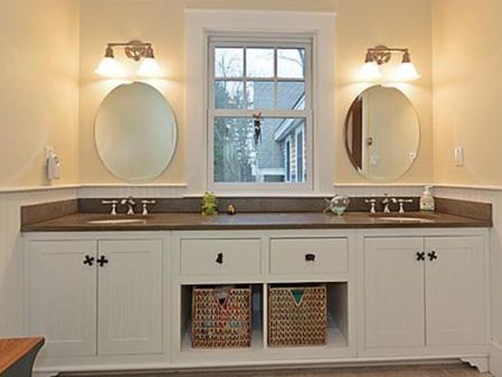
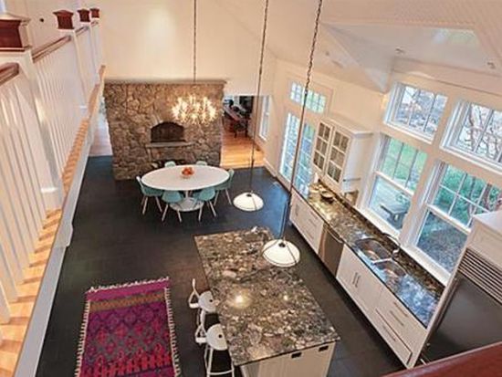

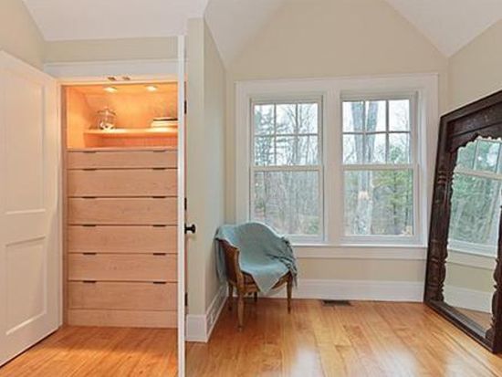
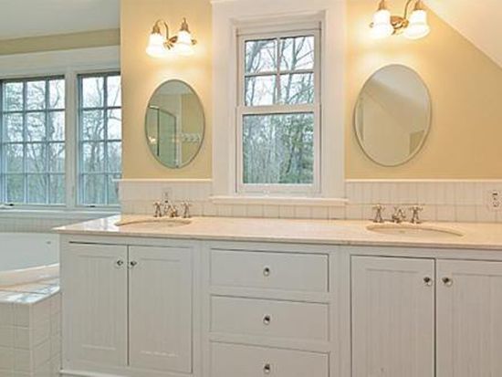

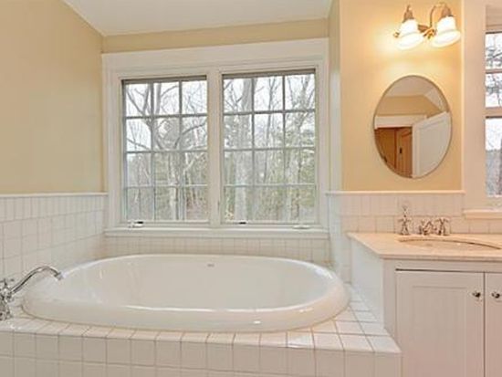
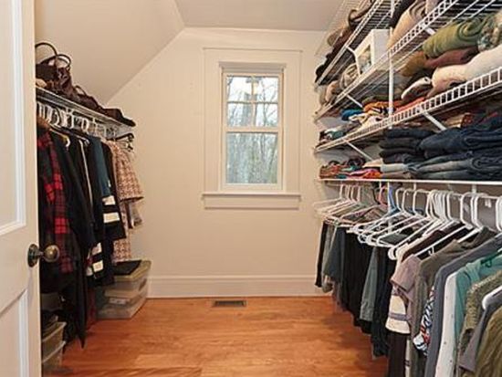

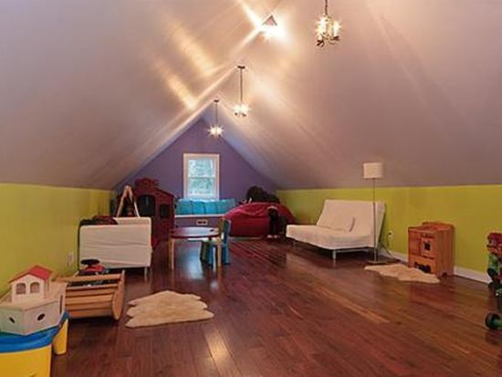
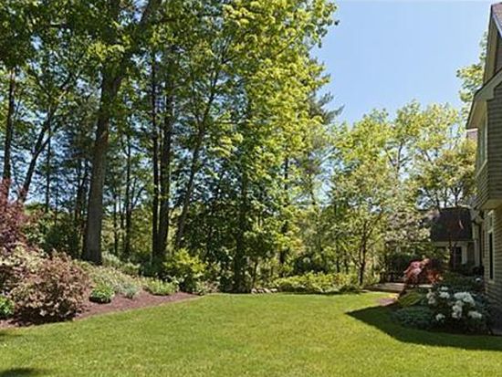

PROPERTY OVERVIEW
Type: Single Family
5 beds3.5 baths5,622 sqft
5 beds3.5 baths5,622 sqft
Facts
Built in 1999Flooring: Hardwood Lot size: 2.51 acresExterior material: Shingle, Stone Floor size: 5,622 sqftBasement: Partial basement Rooms: 10Structure type: Craftsman Bedrooms: 5Roof type: Asphalt Bathrooms: 3.5Heat type: Oil Stories: 4Cooling: Central Last remodel year: 2013Parking: Garage - Attached, Off street, 2 spaces
Features
Ceiling FanWired DeckDishwasher FireplaceDryer Mother-in-LawMicrowave Security SystemLaundry: In Unit
Listing info
Last sold: Nov 2012 for $1,600,000
Other details
Units: 1
Recent residents
| Resident Name | Phone | More Info |
|---|---|---|
| Shakil Aslam | (202) 244-8889 | Occupation: Medical Professional Education: Graduate or professional degree |
| Hugh B Bolton, age 54 | ||
| Colby Connors | Status: Homeowner Email: |
|
| Travis D Connors, age 53 | (781) 257-5061 | |
| Wendy E Connors, age 53 | (781) 257-5061 | |
| Erica Gonella, age 49 | (202) 450-1918 | Occupation: Professional/Technical |
| Leslie S Lawrence | (781) 257-5184 | |
| Leslie Martin, age 59 | (781) 257-5184 | |
| Leslie A Stlawrence, age 52 | (781) 257-5184 | |
| Brian E Miner, age 64 | ||
| Linda M Miner, age 62 |
Neighbors
236 Lincoln Rd
C R Capizzi
C R Capizzi
198 Lincoln Rd
A Betancur
A Betancur