23 Whipple Ave Lindenwood, MA 02180
Visit 23 Whipple Ave in Lindenwood, MA, 02180
This profile includes property assessor report information, real estate records and a complete residency history.
We have include the current owner’s name and phone number to help you find the right person and learn more.

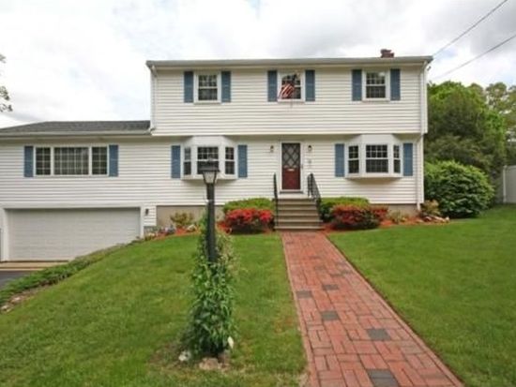
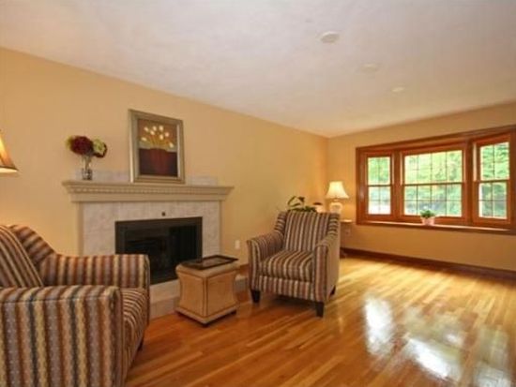

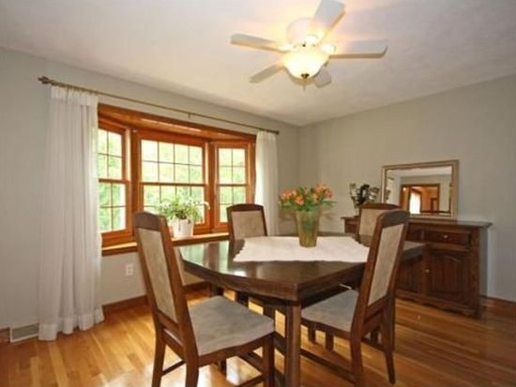
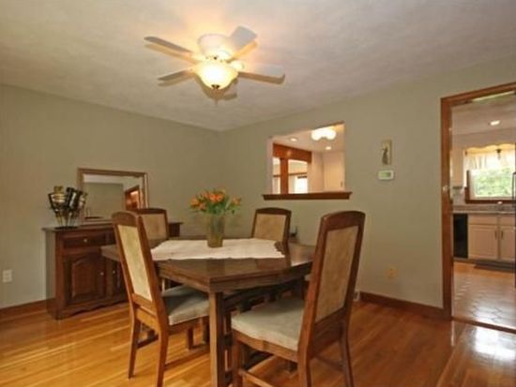

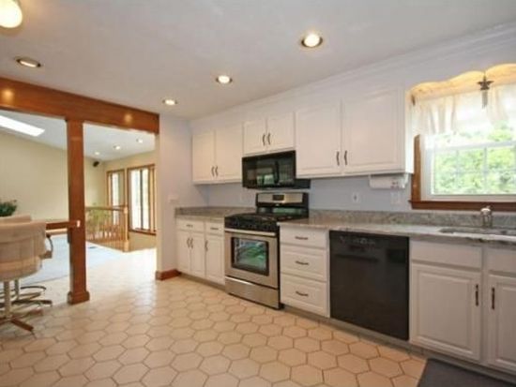
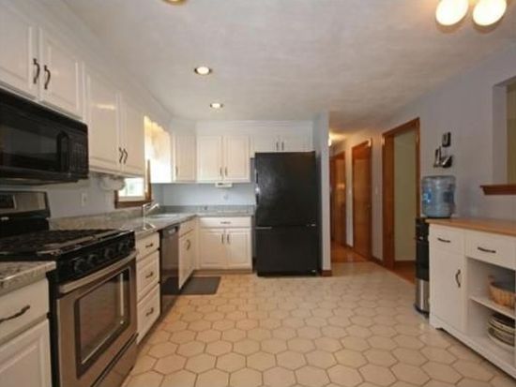
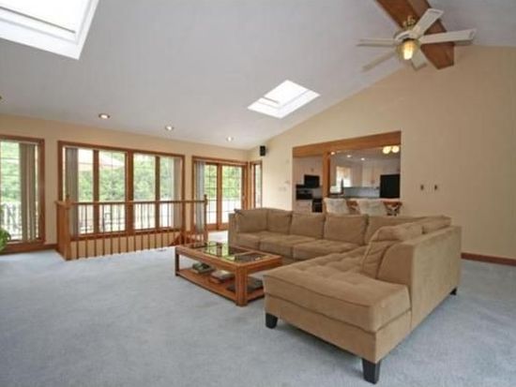
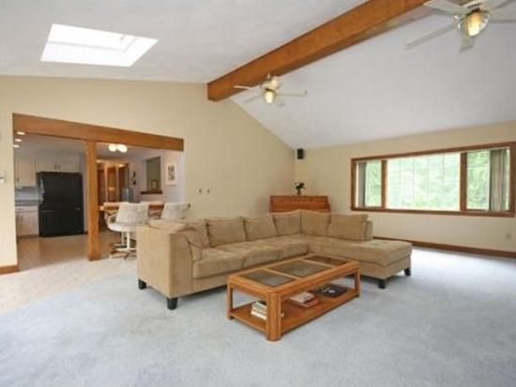



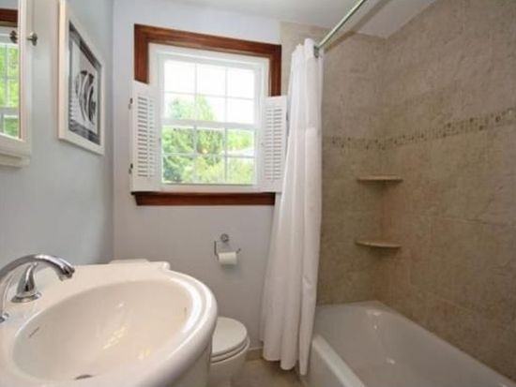
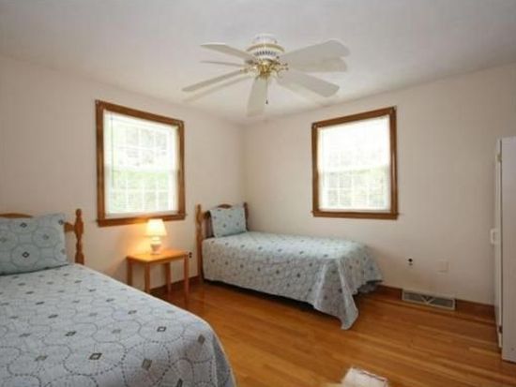

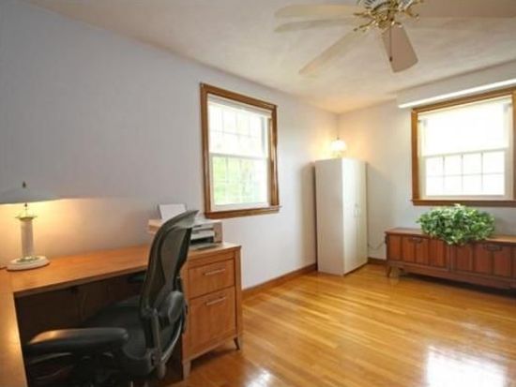
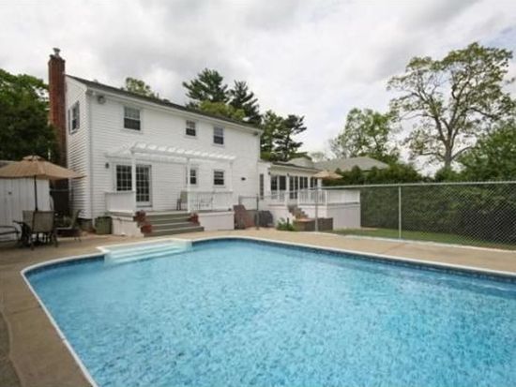

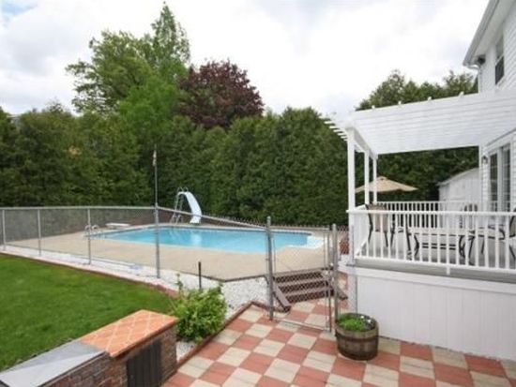


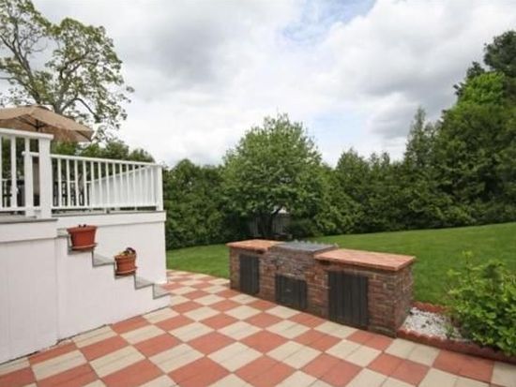
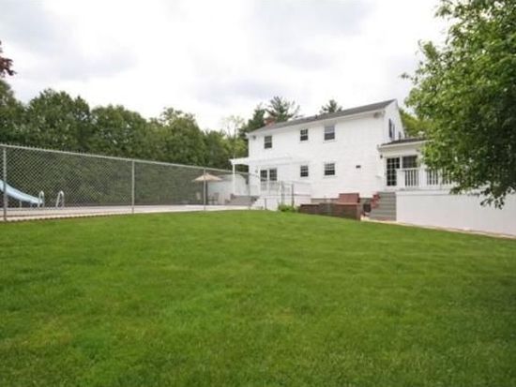

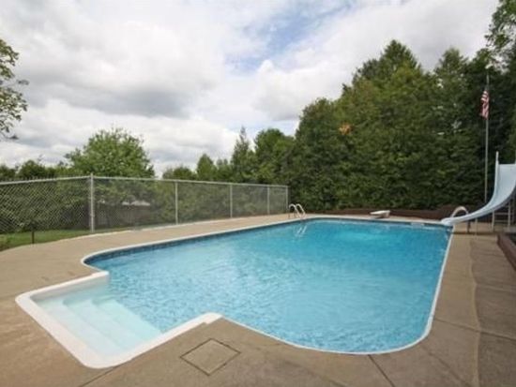
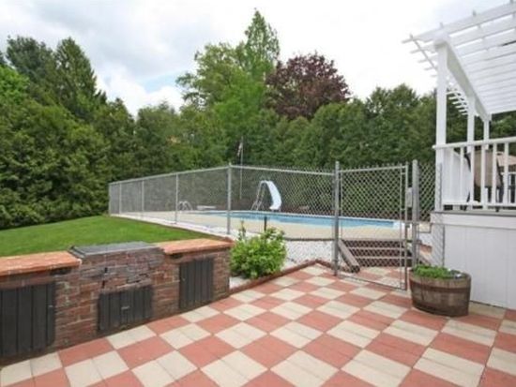

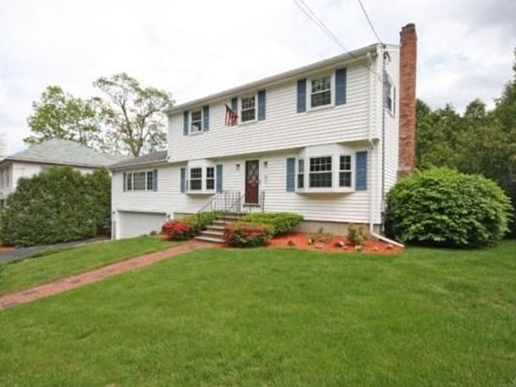
PROPERTY OVERVIEW
Type: Single Family
4 beds2 bathsLot: 10,744 sqft
4 beds2 bathsLot: 10,744 sqft
Facts
Built in 1971Exterior material: Vinyl Lot size: 10,744 sqftExterior walls: Siding (Alum/Vinyl) Building: 1Basement: Unfinished Basement Construction: FrameStructure type: Colonial Rooms: 8Roof type: Asphalt Bedrooms: 4Heat type: Forced air unit Bathrooms: 2Parking: Underground/Basement Stories: 2 story with basement
Features
A/CLaundry: In Unit Fireplace
Listing info
Last sold: Jun 2012 for $525,000
Recent residents
Neighbors
Real estate transaction history
| Date | Event | Price | Source | Agents |
|---|---|---|---|---|
| 06/28/2012 | Sold | $525,000 | Agent Submission | Langley and Langley |
Assessment history
| Year | Tax | Assessment | Market |
|---|---|---|---|
| 2014 | $5,718 | $423,900 | N/A |
Incidents registered in Federal Emergency Management Agency
29 Dec 2015
Vehicle accident, general cleanup
Property Use: Residential street, road or residential driveway
Actions Taken: Investigate
Actions Taken: Investigate
02 Jun 2012
Power line down
Property Use: Residential street, road or residential driveway
Actions Taken: Notify other agencies.
Actions Taken: Notify other agencies.