230 Dutcher St Hopedale, MA 01747
Visit 230 Dutcher St in Hopedale, MA, 01747
This profile includes property assessor report information, real estate records and a complete residency history.
We have include the current owner’s name and phone number to help you find the right person and learn more.
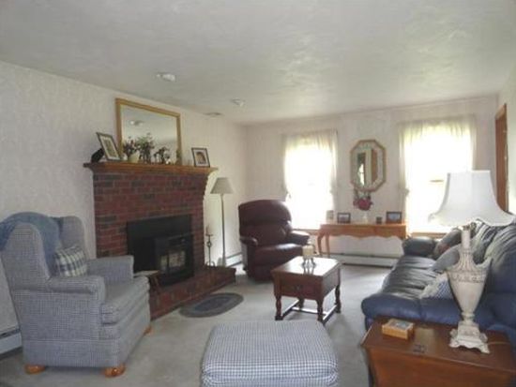
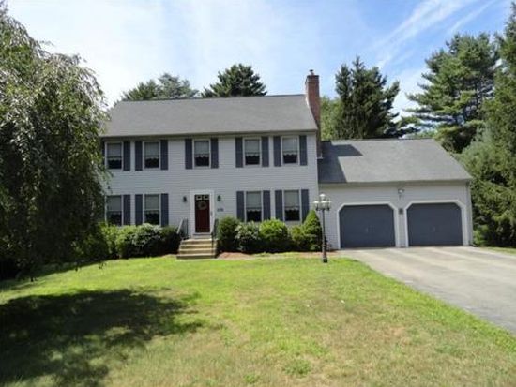
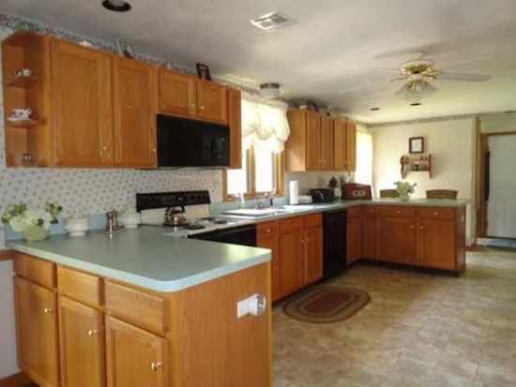


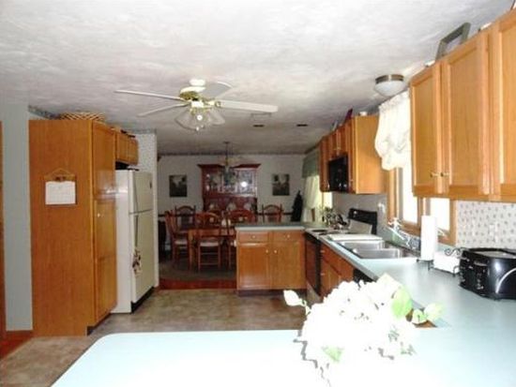
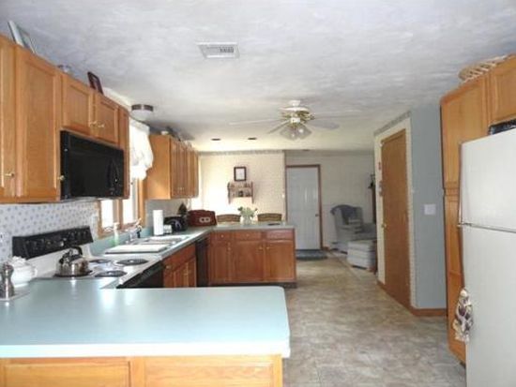
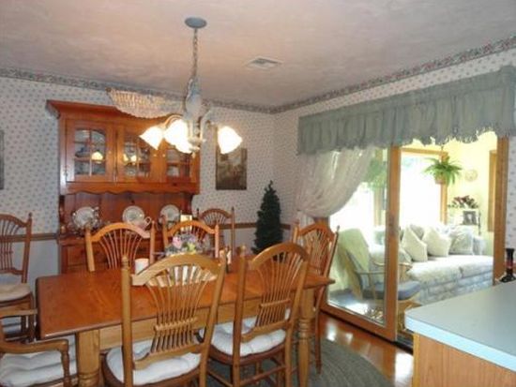

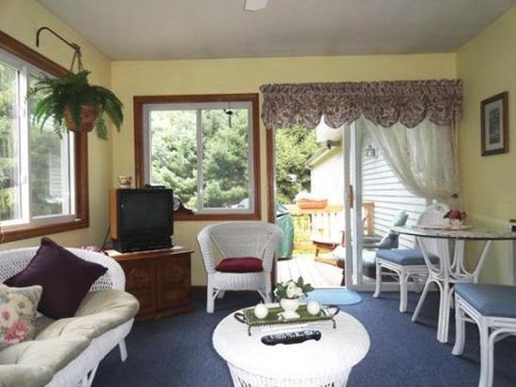

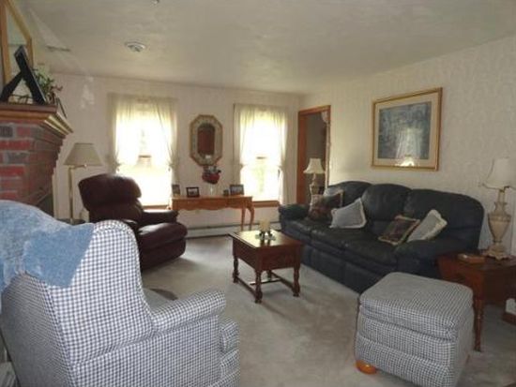
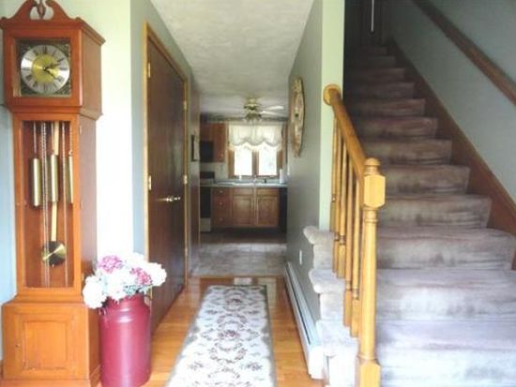

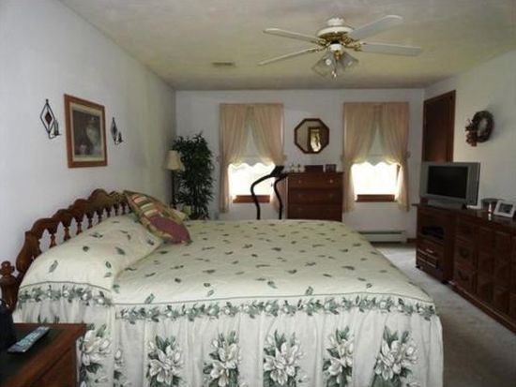
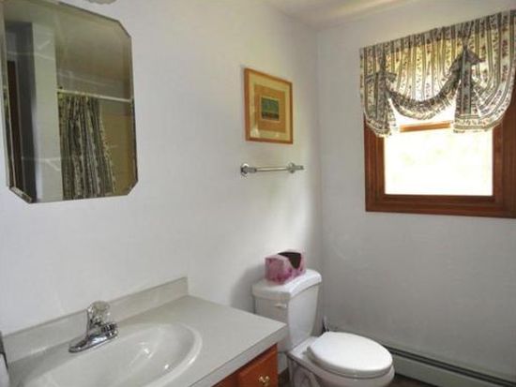
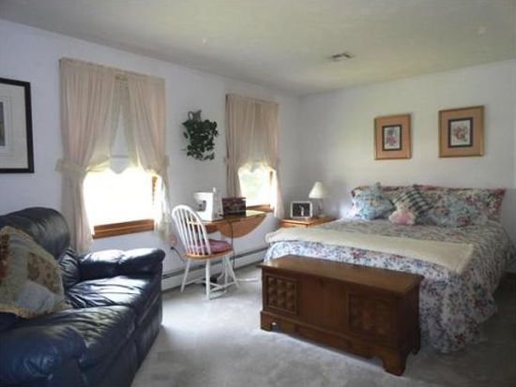
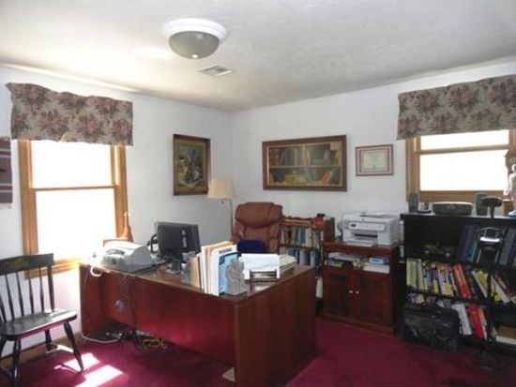


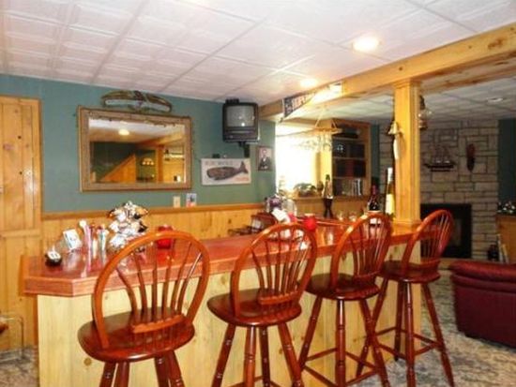

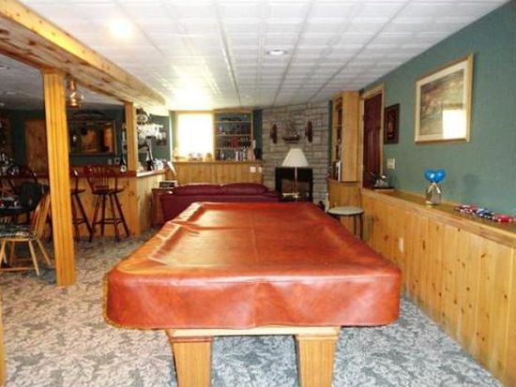


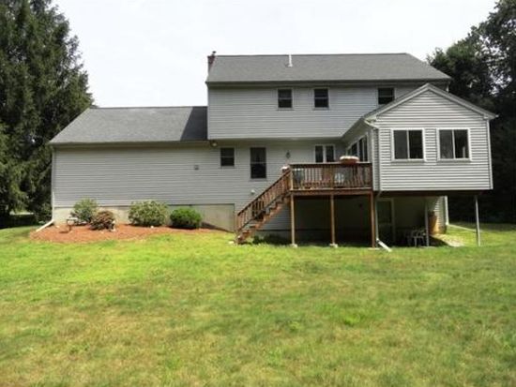

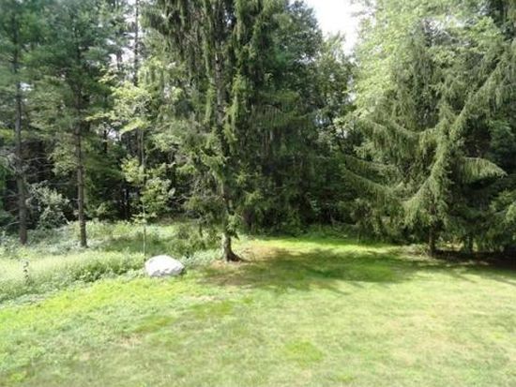
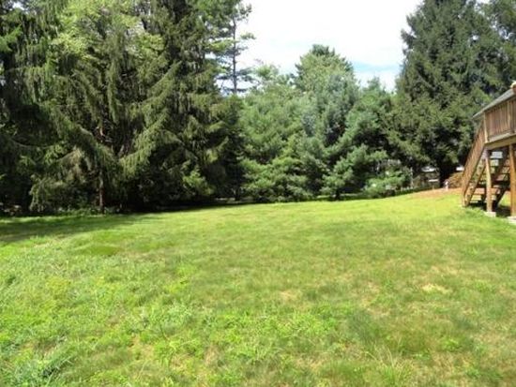
PROPERTY OVERVIEW
Type: Single Family
3 beds4 baths2,746 sqft
3 beds4 baths2,746 sqft
Facts
Built in 1996Flooring: Carpet, Hardwood, Tile Lot size: 1.01 acresExterior material: Vinyl Floor size: 2,746 sqftStructure type: Colonial Bedrooms: 3Roof type: Asphalt Bathrooms: 4Heat type: Forced air, Other Stories: 2Parking: Garage - Attached, 0 space
Features
FireplaceMicrowave Dishwasher
Listing info
Last sold: Nov 2012 for $353,500
Other details
Units: 1
Recent residents
| Resident Name | Phone | More Info |
|---|---|---|
| David Calarese | ||
| Marc Chen, age 48 | Occupation: Professional/Technical Education: High school graduate or higher |
|
| Karen A Oneschuk, age 65 | ||
| Angelo V Ragonese | ||
| Karen A Ragonese, age 65 | (508) 634-8575 | |
| Thomas J Ragonese, age 64 | (508) 634-8575 | |
| Megan Sullivan, age 44 |
Neighbors
290 Dutcher St
V Eulalia
V Eulalia