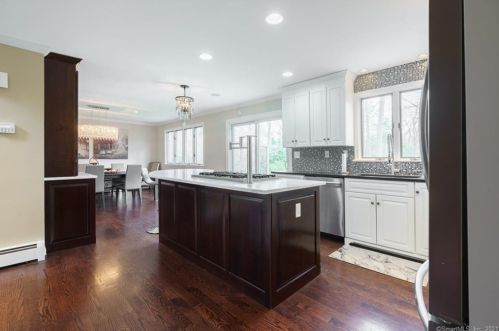233 Annelise Ave Southington, CT 06489-2037
Visit 233 Annelise Ave in Southington, CT, 06489-2037
This profile includes property assessor report information, real estate records and a complete residency history.
We have include the current owner’s name and phone number to help you find the right person and learn more.
Sold Jun 2021
$436,000
Market Activities
Apr 2021 - Jul 2021
Apr 2021 - Jul 2021
Building Permits
Jun 2, 2014
Description: Hvac
- Valuation: $60,000
- Fee: $20.16 paid to Town of Southington, Connecticut
- Client: Andrasik John & Fernandes Alda
- Permit #: M-14-20841
May 21, 2014
Description: Hot tub
- Valuation: $500,000
- Fee: $121.30 paid to Town of Southington, Connecticut
- Client: Andrasik John & Fernandes Alda
- Permit #: B-14-66202
May 7, 2014
Description: Electrical
- Valuation: $300,000
- Fee: $70.78 paid to Town of Southington, Connecticut
- Client: Andrasik John & Fernandes Alda
- Permit #: E-14-35129
May 1, 2014
Description: Hvac
- Valuation: $200,000
- Fee: $35.52 paid to Town of Southington, Connecticut
- Client: Andrasik John & Fernandes Alda
- Permit #: M-14-20760
Apr 22, 2014
Description: Plumbing
- Valuation: $400,000
- Fee: $66.04 paid to Town of Southington, Connecticut
- Client: Andrasik John & Fernandes Alda
- Permit #: P-14-18463
Apr 21, 2014
Description: Electrical
- Valuation: $330,000
- Fee: $70.86 paid to Town of Southington, Connecticut
- Client: Andrasik John & Fernandes Alda
- Permit #: E-14-35078
Apr 14, 2014
Description: Remodeling - major
- Valuation: $2,000,000
- Fee: $350.20 paid to Town of Southington, Connecticut
- Client: Andrasik John & Fernandes Alda
- Permit #: B-14-66043
PROPERTY OVERVIEW
Type: Single Family Residential
4 beds1 bath2,000 sqft
4 beds1 bath2,000 sqft
Facts
Built in 1985Exterior walls: Wood Siding Lot size: 0.54 acresStyle: Contemporary Floor size: 2,000 sqftBasement: Full Basement Rooms: 9Roof type: Asphalt Bedrooms: 4Heat type: Hot Water Stories: 2 story with basementCooling: Central Flooring: Carpet, TileParking: Garage - Attached
Features
A/CLaundry: In Unit Fireplace
Listing info
Last sold: Apr 2014 for $315,000
Recent residents
| Resident Name | Phone | More Info |
|---|---|---|
| Michael Longo | (860) 621-7836 | Status: Homeowner Occupation: Service Occupations Education: High school graduate or higher |
| Rhonda L Longo, age 66 | (860) 621-7836 | |
| William J Longo, age 68 | (860) 621-7836 | Status: Homeowner Occupation: Administration/Managerial Education: Associate degree or higher |
| David Pestillo | ||
| Diane J Pestillo, age 82 | (860) 621-2244 | |
| L D Pestillo, age 80 | (860) 621-2244 |
Historical businesses records
| Organization | Phone | More Info |
|---|---|---|
| PESTILLO & SANDSTROM ASSOCIATES, LTD | Business type: Stock |
Neighbors
Real estate transaction history
| Date | Event | Price | Source | Agents |
|---|---|---|---|---|
| 04/01/2014 | Sold | $315,000 | Public records | |
| 11/21/2000 | Sold | $250,000 | Public records |
Assessment history
| Year | Tax | Assessment | Market |
|---|---|---|---|
| 2014 | $5,498 | $193,880 | N/A |
