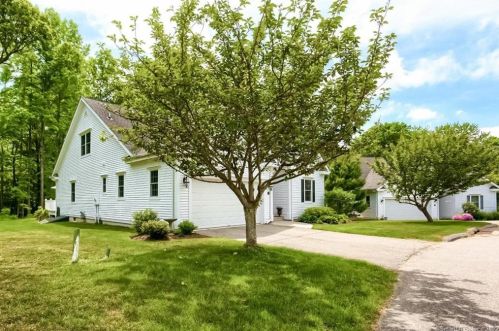24 Augusta Cir Moodus, CT 06469-1177
Visit 24 Augusta Cir in Moodus, CT, 06469-1177
This profile includes property assessor report information, real estate records and a complete residency history.
We have include the current owner’s name and phone number to help you find the right person and learn more.
For Sale
$349,000
Market Activities
Jun 2022 - present
Apr 2018 - present
Mar 2016 - Oct 2017
Mar 2016 - Oct 2017




















PROPERTY OVERVIEW
Type: Condominium (Residential)
4 beds3 bathsLot: 3,131 sqft
4 beds3 bathsLot: 3,131 sqft
Facts
Built in 2007Exterior walls: Wood Siding Rooms: 9Basement: Basement (not specified) Bedrooms: 4Roof type: Asphalt Bathrooms: 3Heat type: Forced air unit Stories: 2 story with basement
Features
FireplaceA/C
Neighbors
Assessment history
| Year | Tax | Assessment | Market |
|---|---|---|---|
| 2014 | $8,414 | $301,560 | N/A |
