24 Estes St Ipswich, MA 01938-2104
Visit 24 Estes St in Ipswich, MA, 01938-2104
This profile includes property assessor report information, real estate records and a complete residency history.
We have include the current owner’s name and phone number to help you find the right person and learn more.
Market Activities
Oct 2022 - Nov 2022
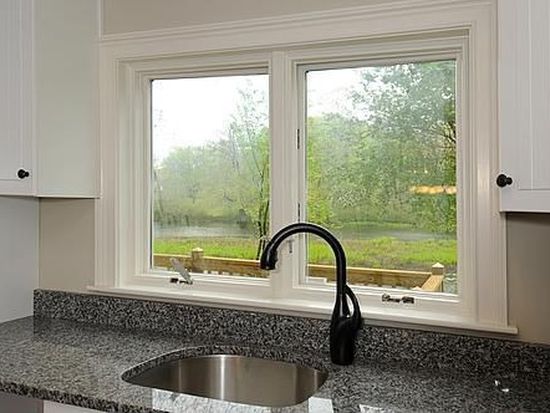

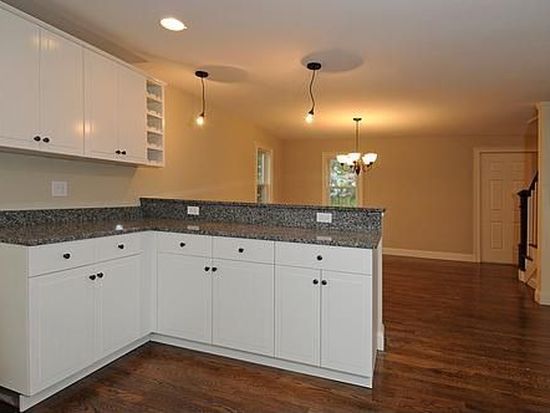
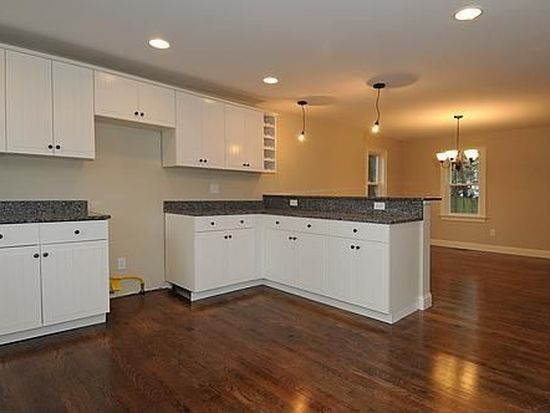
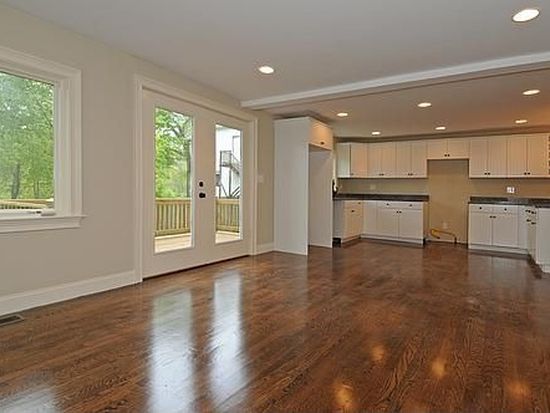
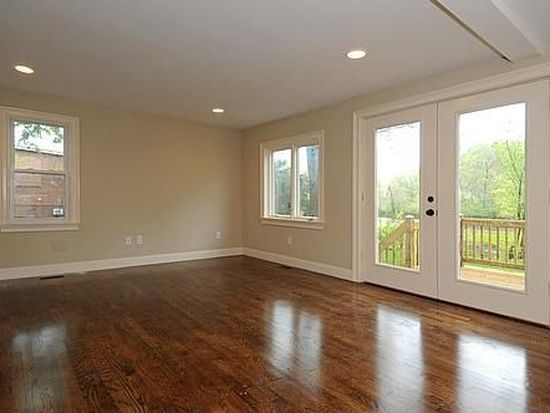
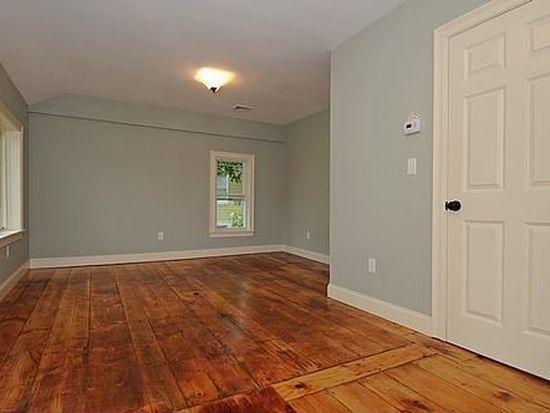
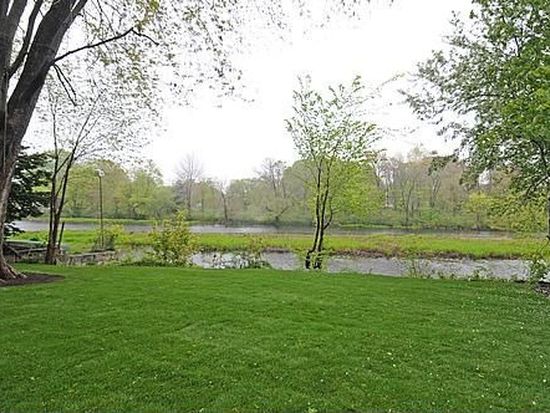
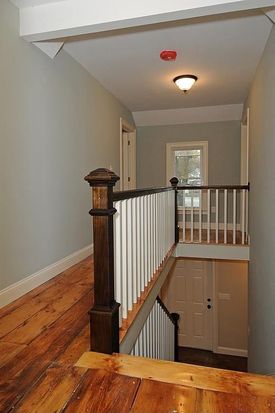
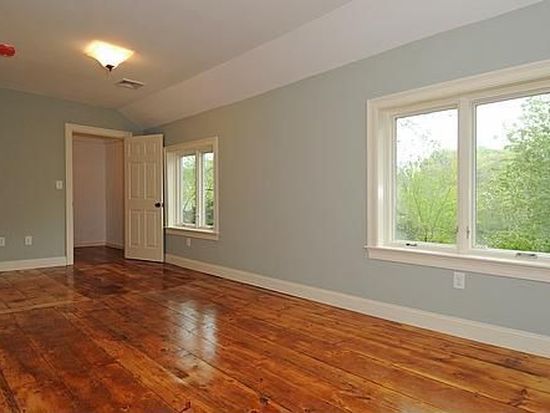

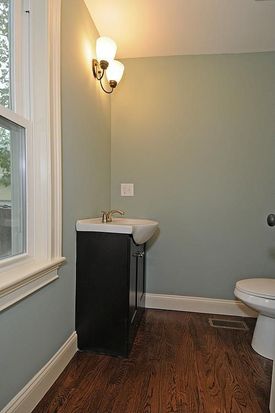
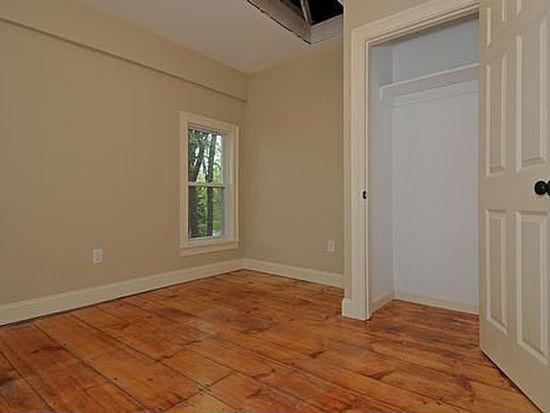
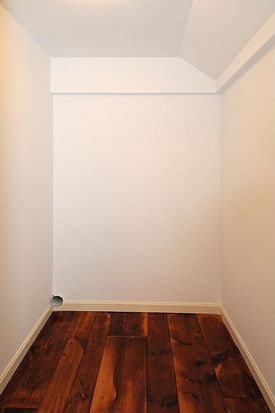
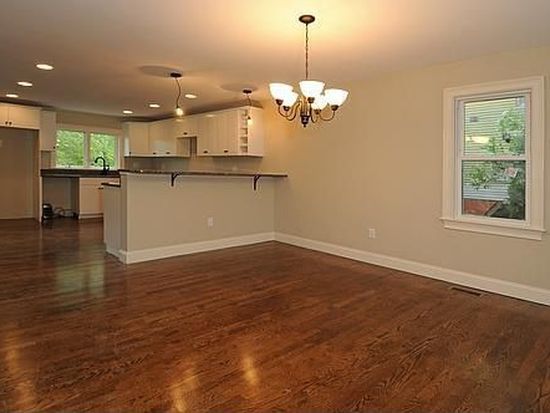
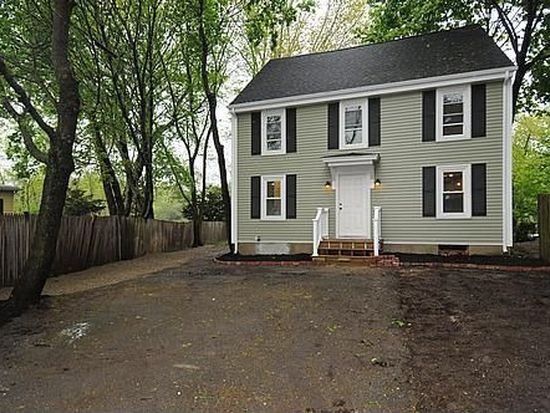
PROPERTY OVERVIEW
Type: Single Family
4 beds2 baths1,682 sqft
4 beds2 baths1,682 sqft
Facts
Built in 1880Flooring: Hardwood, Softwood Lot size: 6,430 sqftExterior material: Vinyl Floor size: 1,682 sqftExterior walls: Siding (Alum/Vinyl) Construction: FrameBasement: Unfinished Basement Rooms: 7Structure type: Colonial Bedrooms: 4Roof type: Asphalt Bathrooms: 2Heat type: Forced air unit Stories: 2 story with attic and basementParking: Off street Last remodel year: 2011
Features
View: Water
Listing info
Last sold: Aug 2011 for $304,000
Recent residents
| Resident Name | Phone | More Info |
|---|---|---|
| Anne K Carroll | (978) 356-4765 | Status: Renter |
| Bianca Sinausky | (978) 312-6125 | |
| Jacquelin D Woolfolk, age 91 | (978) 356-7442 |
Neighbors
19 Estes St
D Corning
D Corning
35 Estes St
A S Koziol
A S Koziol
Real estate transaction history
| Date | Event | Price | Source | Agents |
|---|---|---|---|---|
| 08/25/2011 | Sold | $304,000 | Public records | Ingrid Miles |
| 03/09/2011 | Sold | $92,500 | Public records | |
| 10/25/2010 | Sold | $5,000 | Public records |
Assessment history
| Year | Tax | Assessment | Market |
|---|---|---|---|
| 2014 | $3,958 | $294,700 | N/A |