24 Irwin Dr Manchester, NH 03104-1725
Visit 24 Irwin Dr in Manchester, NH, 03104-1725
This profile includes property assessor report information, real estate records and a complete residency history.
We have include the current owner’s name and phone number to help you find the right person and learn more.
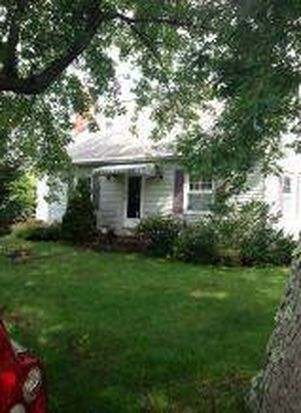

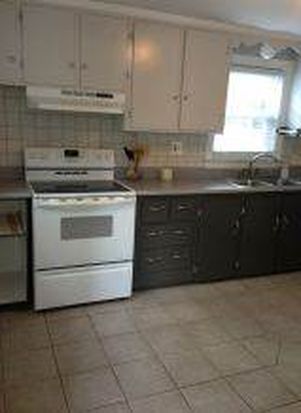



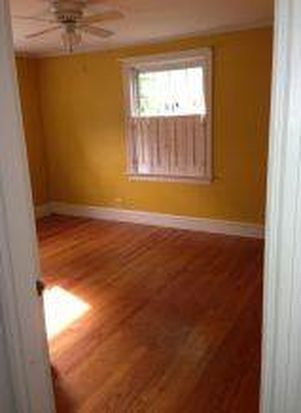
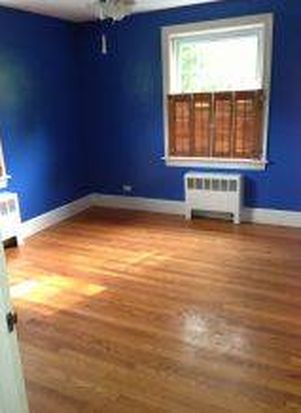
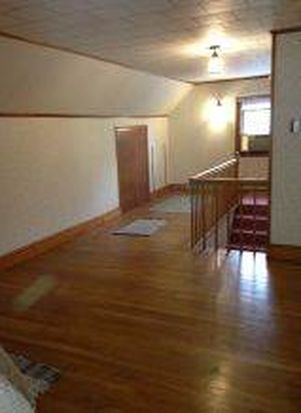


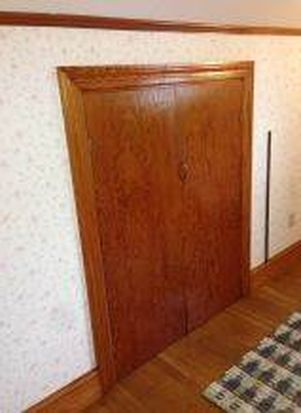
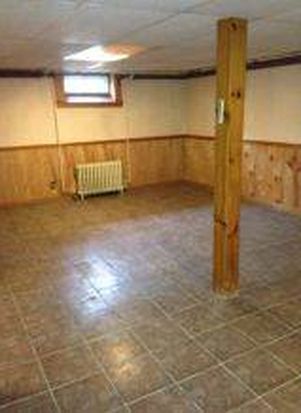
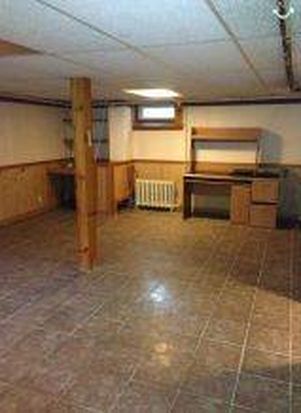
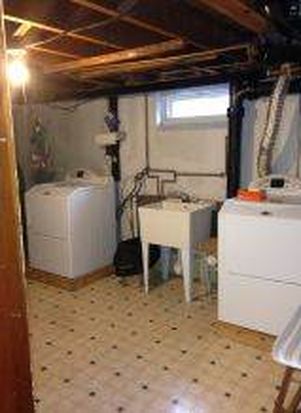


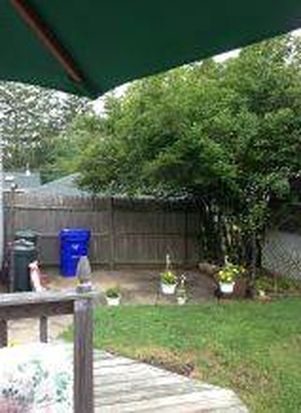
PROPERTY OVERVIEW
Type: Single Family
3 beds1 bath1,490 sqft
3 beds1 bath1,490 sqft
Facts
Built in 1940Flooring: Hardwood, Tile Lot size: 6,534 sqftExterior material: Vinyl Floor size: 1,490 sqftBasement: Finished basement Rooms: 6Roof type: Other Bedrooms: 3Heat type: Electric, Oil Stories: 2Parking: Garage - Attached, 1 space
Features
Cable ReadyPool Ceiling FanWired DeckLaundry: In Unit Fireplace
Listing info
Last sold: Aug 2013 for $163,733
Other details
Units: 1
Recent residents
| Resident Name | Phone | More Info |
|---|---|---|
| David Bunton | (603) 497-3382 | Occupation: Financial Professional Education: Associate degree or higher |
| Monique G Bunton, age 63 | (603) 497-3382 | Status: Renter Occupation: Administration/Managerial Education: Associate degree or higher |
| Judith B Russell, age 71 | (603) 669-2611 |
Neighbors
Incidents registered in Federal Emergency Management Agency
04 Feb 2002
Emergency medical service, other (conversion only)
Property Use: 1 or 2 family dwelling
Actions Taken: Transport person
Actions Taken: Transport person
02 Jan 2002
Emergency medical service, other (conversion only)
Property Use: 1 or 2 family dwelling
Actions Taken: Transport person
Actions Taken: Transport person