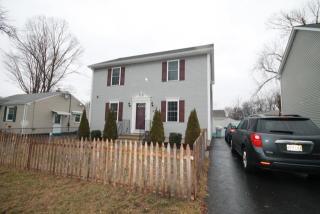24 Notre Dame St Springfield, MA 01104-2112
Visit 24 Notre Dame St in Springfield, MA, 01104-2112
This profile includes property assessor report information, real estate records and a complete residency history.
We have include the current owner’s name and phone number to help you find the right person and learn more.
Sold May 2016
$179,000

Market Activities
Mar 2016 - Aug 2016
Mar 2016 - Aug 2016
Mar 2016 - Aug 2016
Building Permits
May 17, 2011
Description: Basement hwt awm 1st fl adw dispo ks lav awm2nd fl tub lav wc erect 1 fam dwelling 1500 sq ft
- Contractor: Cullins Jon M
- Client: Nu Way Homes Inc
- Parcel #: 091600004
- Permit #: 11BDOT-00297PL
May 17, 2011
Description: Basement furn wh basement furn wh
- Contractor: Cullins Jon M
- Client: Nu Way Homes Inc
- Parcel #: 091600004
- Permit #: 11BDOT-00371GA
May 5, 2011
Description: Wire 1 fam dwelling erect 1 fam dwelling 1500 sq ft
- Contractor: Pioneer Valley Electric Inc
- Client: Nu Way Homes Inc
- Parcel #: 091600004
- Permit #: 11BDOT-00690EL
Apr 4, 2011
Description: Erect 1 fam dwelling 1500 sq ft erect 1 fam dwelling 1500 sq ft 3/20/12- dwelling completed. issue c.o.
- Client: Nu Way Homes Inc
- Parcel #: 091600004
- Permit #: 11B1-2FAM-00027ER
Mar 5, 2008
Description: Alter existing foundation to grade & deck existing foundation to grade & deck
- Client: Morassi Karen
- Parcel #: 091600004
- Permit #: 0803939-BLDG
Jan 9, 2006
Description: Alter new trusses, remodel kitchen & interior new trusses, remodel kitchen & interior
- Client: Karin Inc. Llc
- Parcel #: 091600004
- Permit #: 0600094-BLDG
PROPERTY OVERVIEW
Type: Single Family
3 beds1.5 baths1,440 sqft
3 beds1.5 baths1,440 sqft
Facts
Built in 2011Stories: 2 story with basement Lot size: 3,999 sqftExterior material: Metal Floor size: 1,440 sqftExterior walls: Siding (Alum/Vinyl) Rooms: 6Basement: Full Basement Bedrooms: 3Structure type: Colonial Bathrooms: 1.5Heat type: Forced air unit
Listing info
Last sold: Apr 2012 for $155,500
Recent residents
| Resident Name | Phone | More Info |
|---|---|---|
| Donald E Bousquet | (413) 788-0644 | |
| Kimberly A Bousquet, age 48 | (413) 788-0644 |
Neighbors
66 Notre Dame St
C Amato
C Amato
Real estate transaction history
| Date | Event | Price | Source | Agents |
|---|---|---|---|---|
| 02/05/2010 | Sold | $35,500 | Public records | |
| 02/28/2005 | Sold | $63,000 | Public records | |
| 12/17/2004 | Sold | $40,000 | Public records |
Assessment history
| Year | Tax | Assessment | Market |
|---|---|---|---|
| 2014 | $3,138 | $159,200 | N/A |