24 South St Townsend, MA 01469
Visit 24 South St in Townsend, MA, 01469
This profile includes property assessor report information, real estate records and a complete residency history.
We have include the current owner’s name and phone number to help you find the right person and learn more.
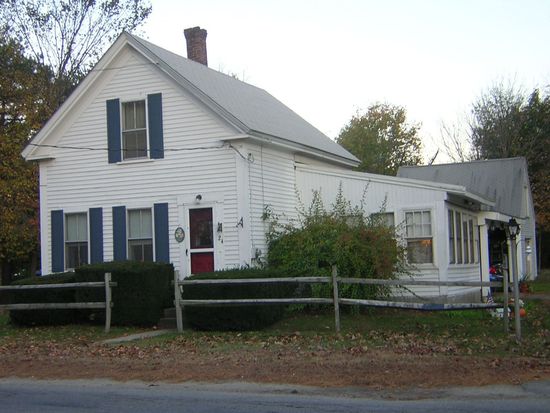
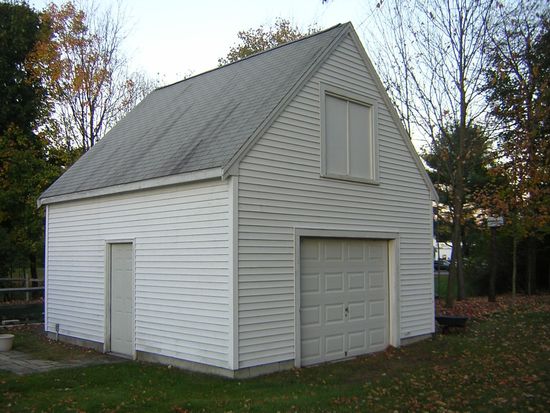
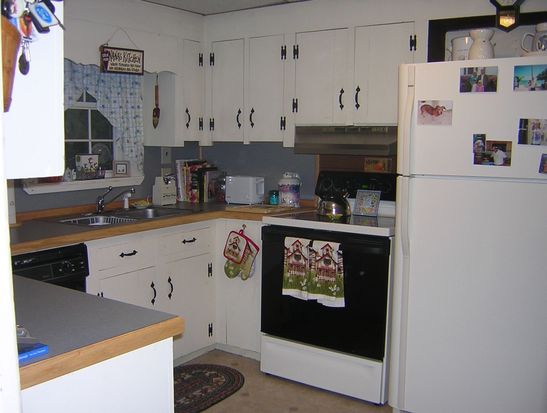
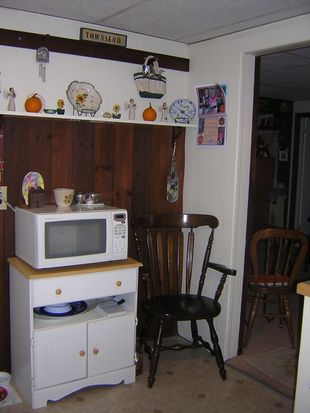

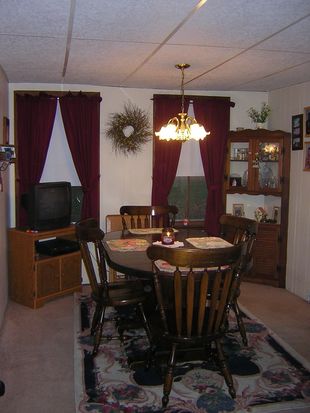

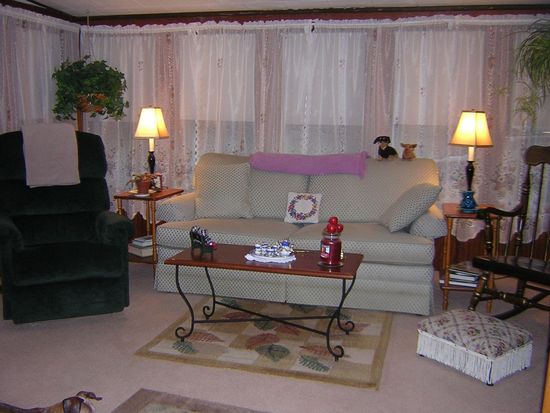
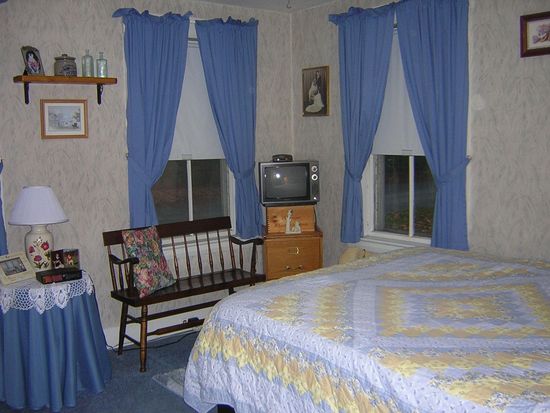

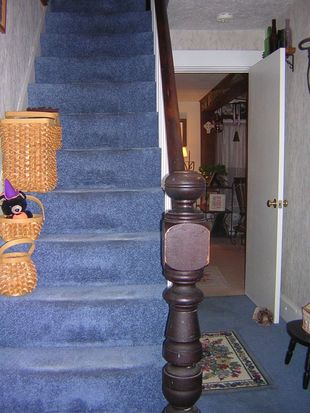


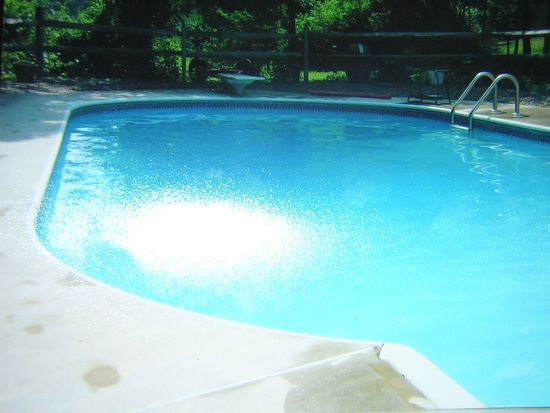
PROPERTY OVERVIEW
Type: Single Family
3 beds1 bath1,144 sqft
3 beds1 bath1,144 sqft
Facts
Built in 1900Exterior material: Wood Lot size: 0.3 acresBasement: Unfinished basement Floor size: 1,144 sqftStructure type: Colonial Rooms: 6Roof type: Asphalt Bedrooms: 3Heat type: Oil Stories: 2Cooling: None Flooring: Carpet, Linoleum / VinylParking: Carport, Garage - Detached, Off street, 3 spaces
Features
Cable ReadyDishwasher Fenced YardDryer LawnLaundry: In Unit Pool
Listing info
Last sold: Dec 2013 for $186,050
Other details
Units: 1
Recent residents
| Resident Name | Phone | More Info |
|---|---|---|
| Melissa D Breeds | (978) 597-2653 | |
| P Flanders, age 82 | (978) 597-2653 | |
| Kristen M Ladue, age 49 | (978) 597-2653 | |
| Patricia M Ladue, age 76 | (978) 597-2653 | |
| William F Ladue, age 77 | (978) 597-2653 |