25 Chestnut Dr Belchertown, MA 01007
Visit 25 Chestnut Dr in Belchertown, MA, 01007
This profile includes property assessor report information, real estate records and a complete residency history.
We have include the current owner’s name and phone number to help you find the right person and learn more.

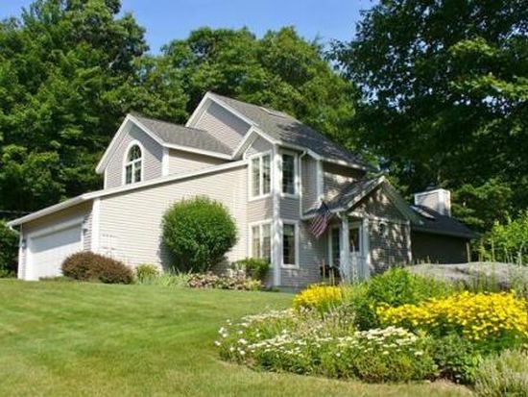

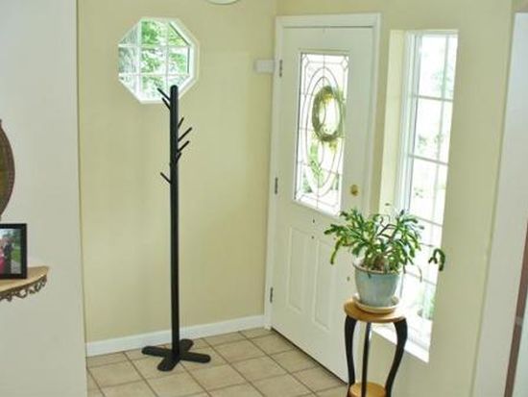
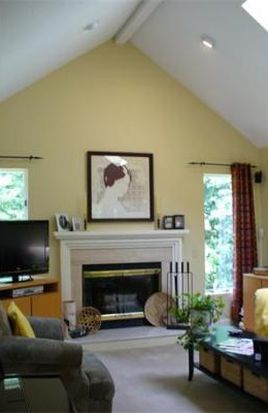

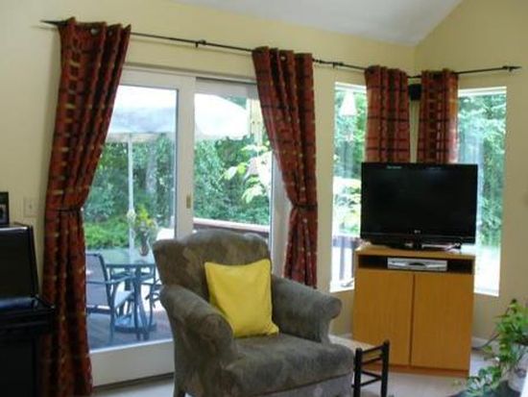
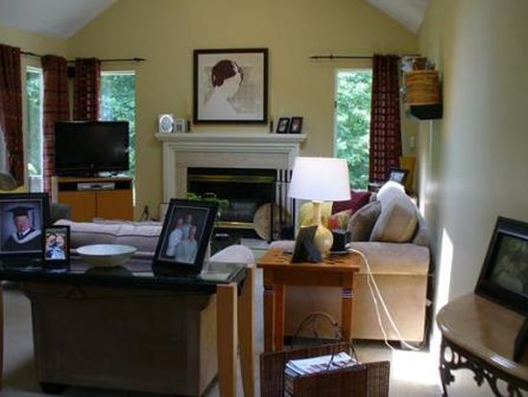

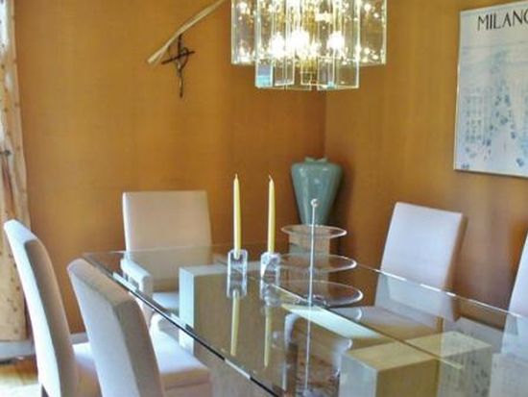
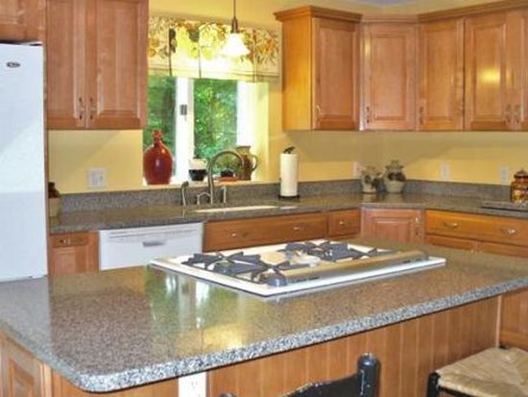

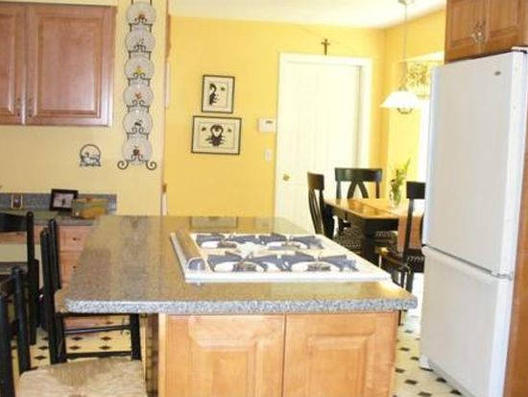
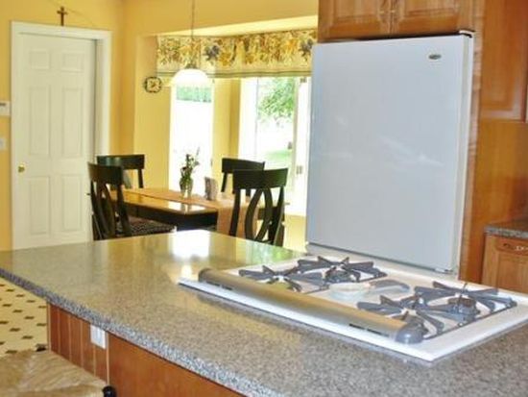

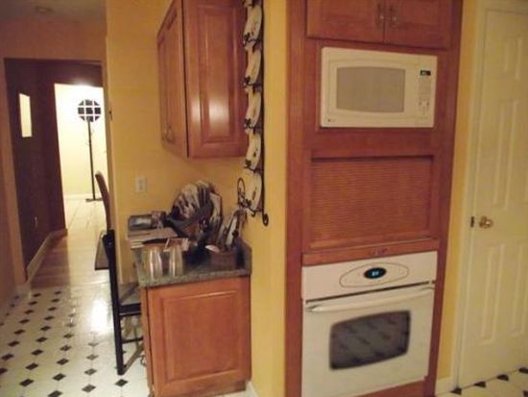
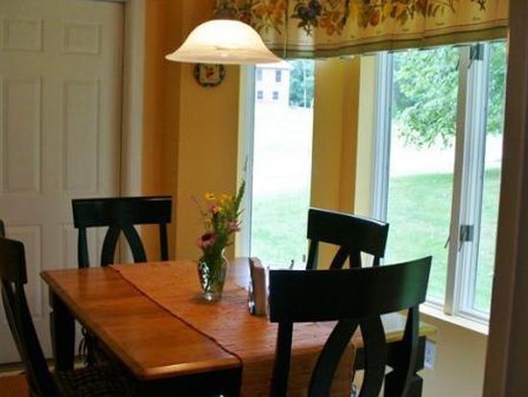

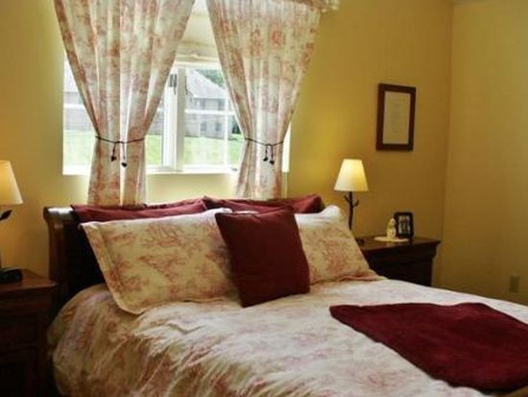



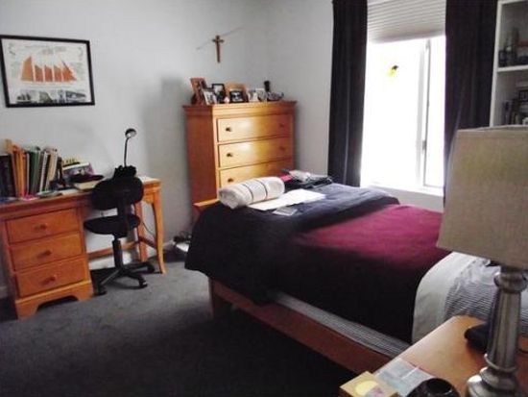

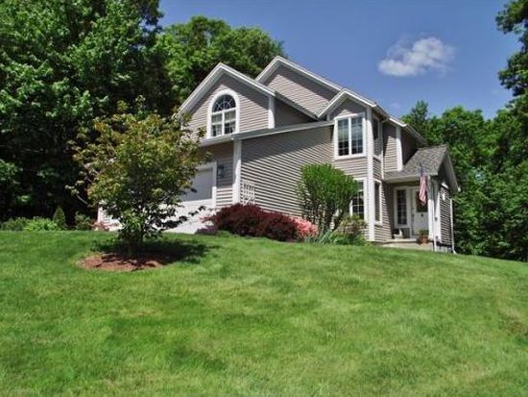
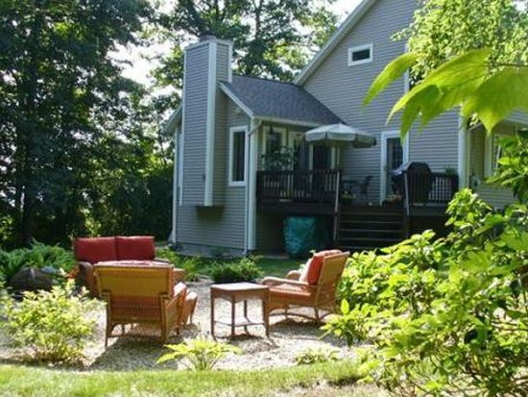

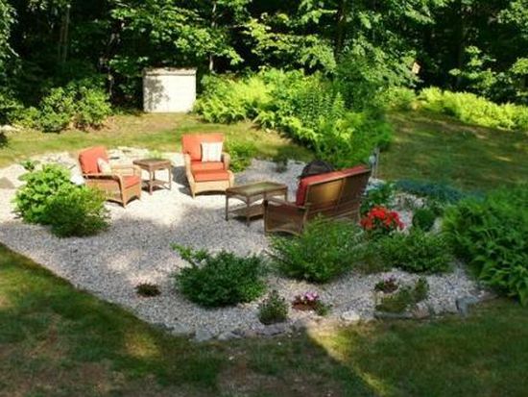
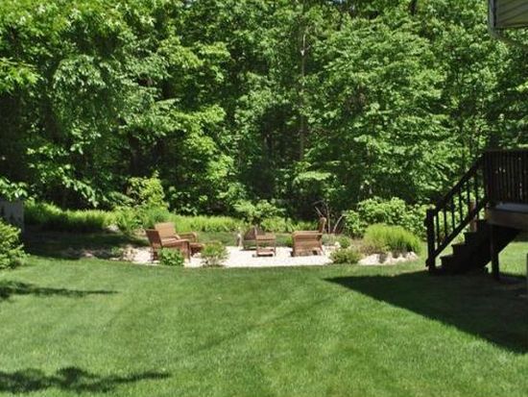

PROPERTY OVERVIEW
Type: Single Family
3 beds3 baths1,701 sqft
3 beds3 baths1,701 sqft
Facts
Built in 1993Exterior material: Vinyl Lot size: 0.95 acresStructure type: Contemporary Floor size: 1,701 sqftRoof type: Asphalt Rooms: 6Heat type: Forced air Bedrooms: 3Parking: Garage - Attached Stories: 2
Features
FireplacePool
Listing info
Last sold: Oct 1993 for $159,400
Other details
Units: 1
Recent residents
| Resident Name | Phone | More Info |
|---|---|---|
| Franco D Dell | (413) 323-0239 | |
| Olio C Dell | (413) 323-0239 | |
| Carla H Dellolio, age 72 | (413) 323-0239 | |
| Franco Dellolio, age 69 | (413) 323-0239 | |
| Carla Ohio | (413) 323-0239 | |
| Franco D Ohio | (413) 323-0239 | |
| Franco D Olio | (413) 323-0239 | |
| Francesco Dellolio, age 68 | (413) 348-4689 | Status: Homeowner Occupation: Machine Operators, Assemblers, and Inspectors Occupations Education: Graduate or professional degree |
| Christine E Wanat, age 36 | (413) 433-2988 | Status: Renter |
Neighbors
8 Chestnut Dr
C Silva
C Silva