25 Deer Run Rd Bellingham, MA 02019
Visit 25 Deer Run Rd in Bellingham, MA, 02019
This profile includes property assessor report information, real estate records and a complete residency history.
We have include the current owner’s name and phone number to help you find the right person and learn more.
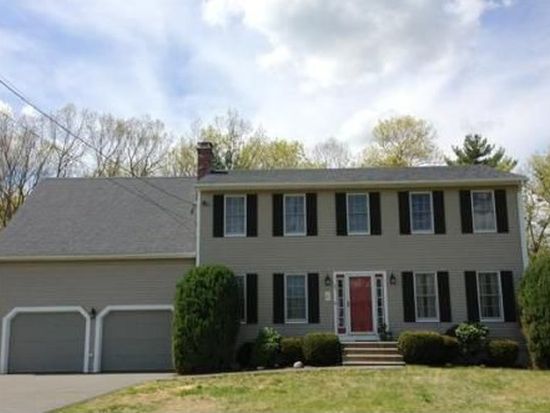

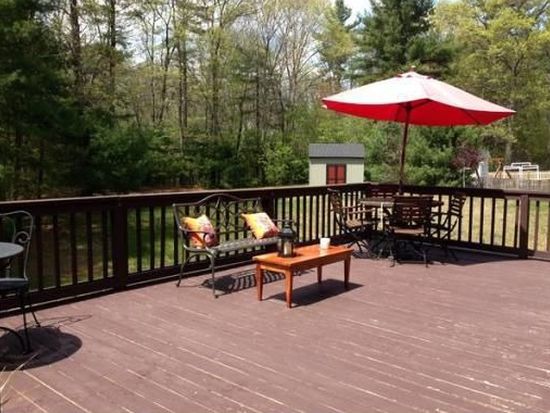
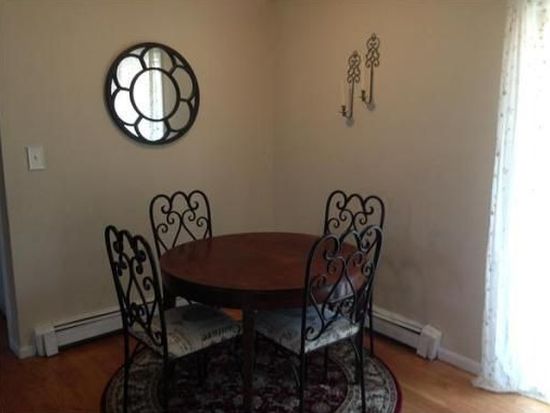

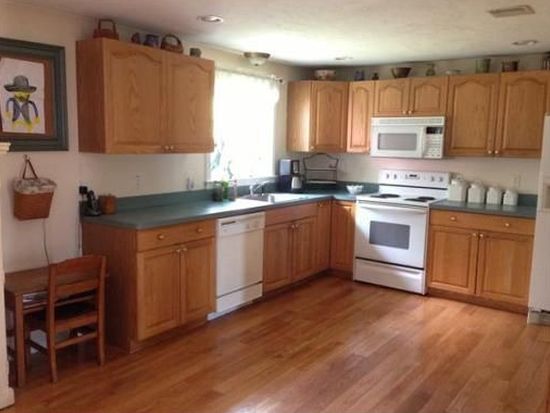
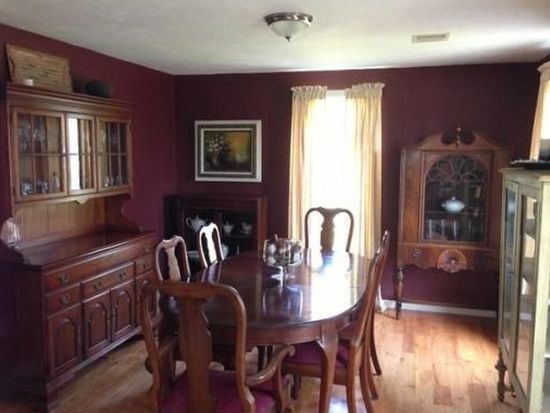

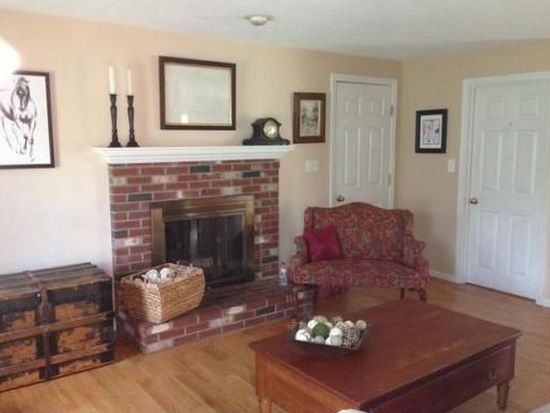
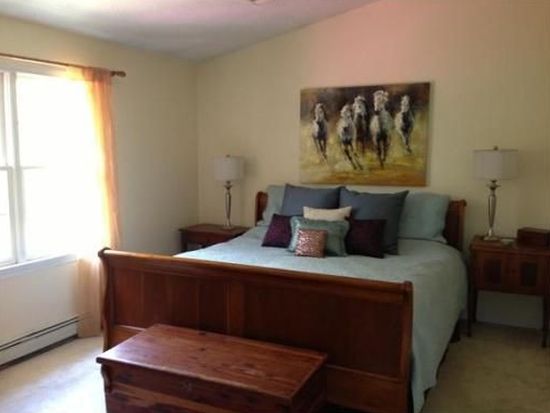

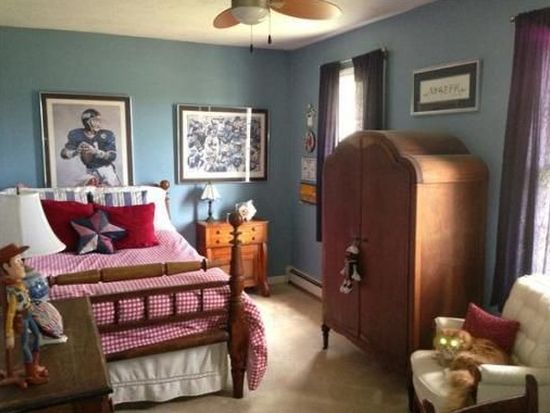
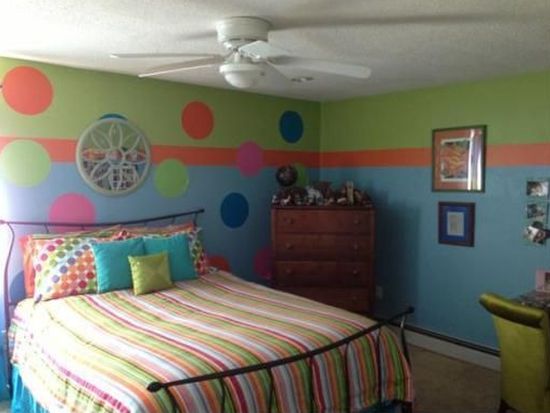
PROPERTY OVERVIEW
Type: Single Family
4 beds2.5 baths2,794 sqft
4 beds2.5 baths2,794 sqft
Facts
Built in 1998Exterior material: Vinyl Lot size: 0.85 acresStructure type: Colonial Floor size: 2,794 sqftRoof type: Asphalt Rooms: 9Heat type: Oil Bedrooms: 4Basement area: Finished basement, 562 sqft Bathrooms: 2.5Parking: Garage - Attached, 6 spaces Stories: 2
Features
DeckDishwasher Fireplace
Listing info
Last sold: Sep 2013 for $359,000
Recent residents
| Resident Name | Phone | More Info |
|---|---|---|
| Scott Ammidown | Occupation: Administration/Managerial Education: Associate degree or higher |
|
| Lawrence Brady Jr, age 61 | (508) 883-6205 | |
| Susan C Brady, age 59 | (508) 883-6205 | |
| Brady S Jeffers, age 59 | (508) 883-6205 | Status: Homeowner Occupation: Administration/Managerial Education: Graduate or professional degree |