25 Warfield St Hopedale, MA 01747
Visit 25 Warfield St in Hopedale, MA, 01747
This profile includes property assessor report information, real estate records and a complete residency history.
We have include the current owner’s name and phone number to help you find the right person and learn more.



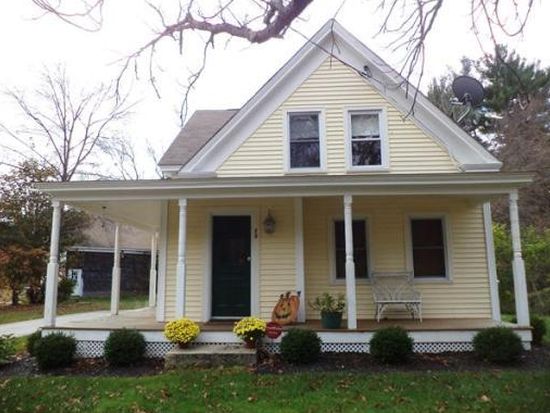
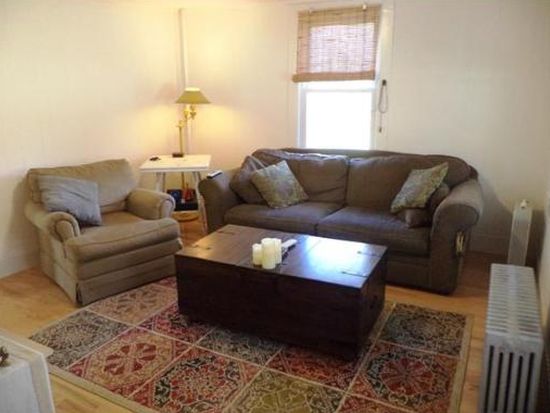


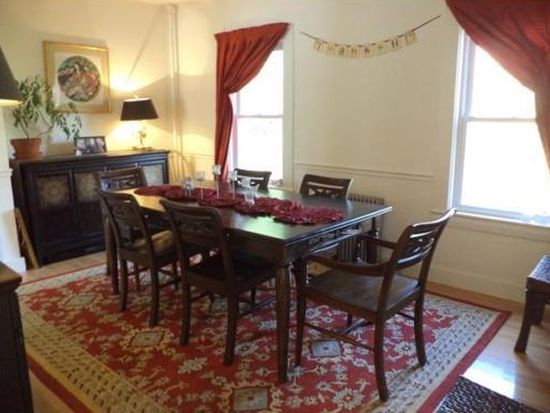

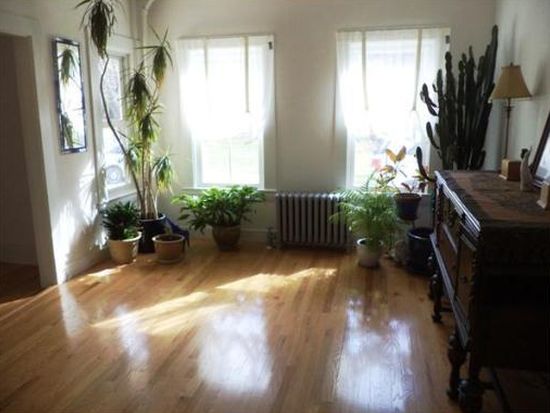
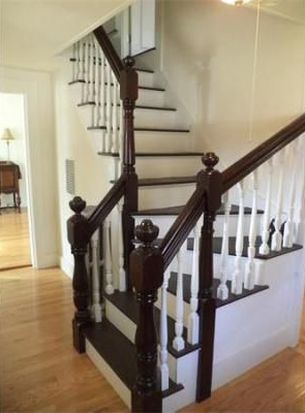
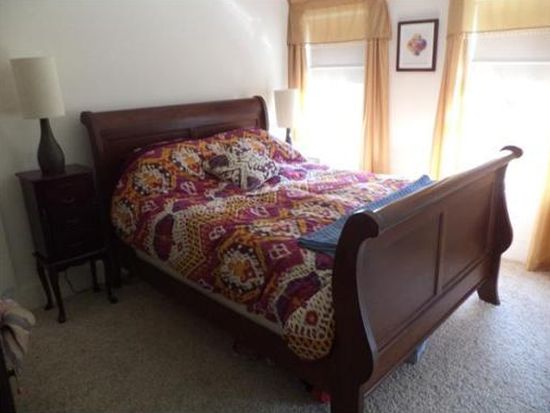
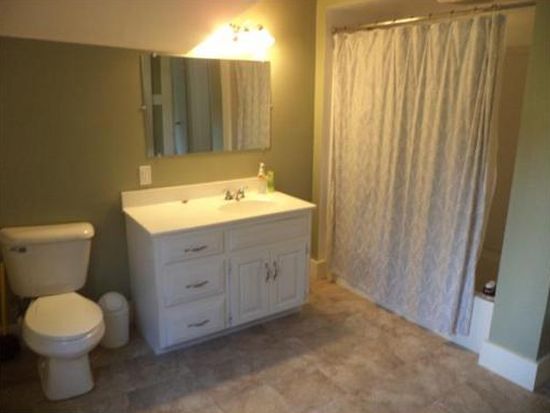

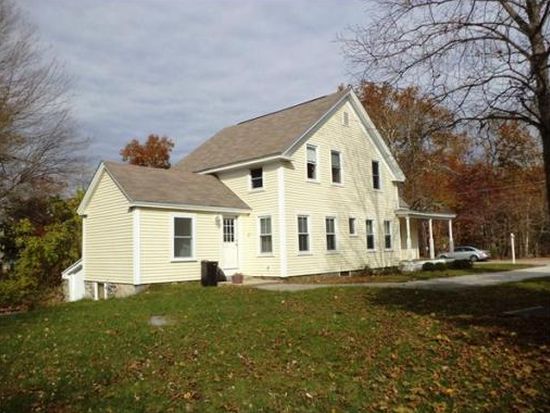

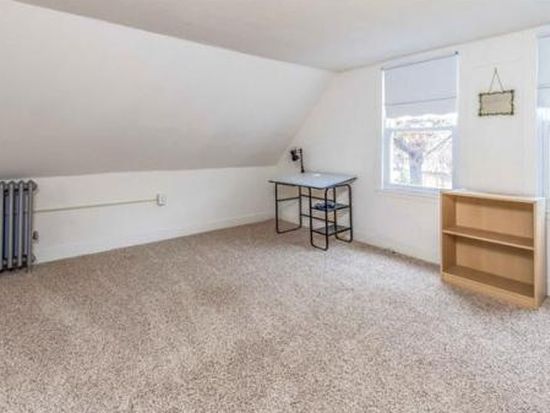
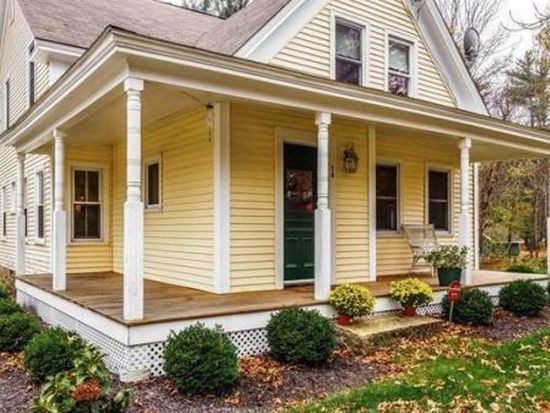

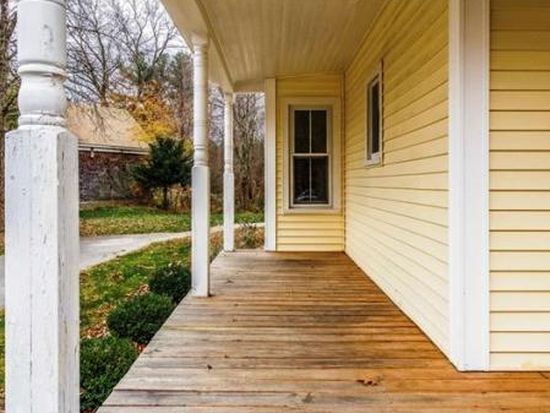

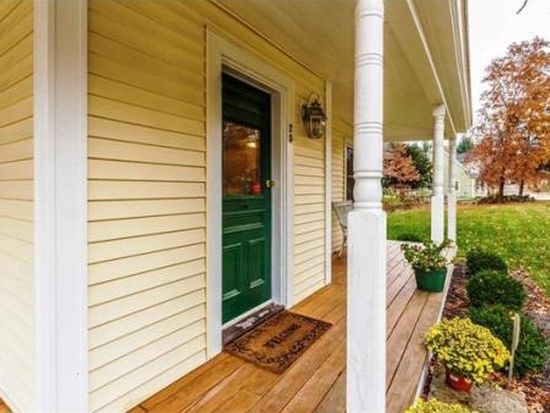
PROPERTY OVERVIEW
Type: Single Family
4 beds2 baths2,117 sqft
4 beds2 baths2,117 sqft
Facts
Built in 1800Stories: 2 Lot size: 1.68 acresExterior material: Vinyl Floor size: 2,117 sqftRoof type: Asphalt Rooms: 10Heat type: Other Bedrooms: 4Basement area: Finished basement, 329 sqft
Listing info
Last sold: Apr 2014 for $296,000
Other details
Units: 1